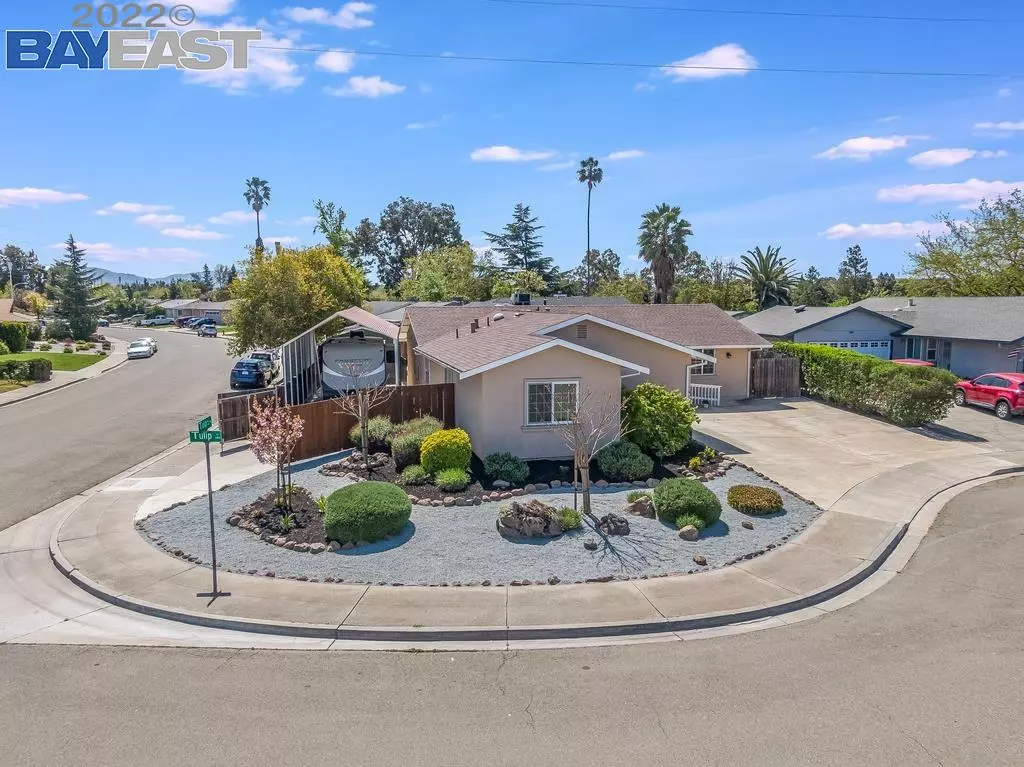$1,200,000
$999,000
20.1%For more information regarding the value of a property, please contact us for a free consultation.
5137 Tulip Ct Livermore, CA 94551
3 Beds
2 Baths
1,438 SqFt
Key Details
Sold Price $1,200,000
Property Type Single Family Home
Sub Type Single Family Residence
Listing Status Sold
Purchase Type For Sale
Square Footage 1,438 sqft
Price per Sqft $834
Subdivision Springtown
MLS Listing ID 40987950
Sold Date 05/17/22
Bedrooms 3
Full Baths 2
HOA Fees $37/ann
HOA Y/N Yes
Year Built 1963
Lot Size 8,523 Sqft
Acres 0.2
Property Description
Welcome home to this updated, Single-Story home on an extra-large, corner lot in a quiet cul-de-sac. Enjoy entertaining in the spacious backyard which includes a sparkling 4 ft. deep swim spa, water fountain, gas burning fire pit and awning. The side yard offers covered parking for a Boat or RV and includes power, water and clean-out in addition to a 12'x20' storage shed: the yard also includes a separate covered dog run area with power and lights. Home was remodeled in 2007 with permits, some of the upgrades include, owned Solar; house includes extra insulation in the ceiling, rafters and floor joists. includes a 200-amp electrical service upgrade. The interior is light and airy with an open floor plan. The updated kitchen includes solid maple cabinets, which includes full extension slide-out drawers in the lower cabinets. The hardwood floors have recently been refinished and look amazing! Home shows pride of ownership and is move in ready!The home has too many upgrades to list!
Location
State CA
County Alameda
Area Livermore
Rooms
Other Rooms Shed(s)
Interior
Interior Features No Additional Rooms, Stone Counters, Eat-in Kitchen, Pantry, Updated Kitchen
Heating Forced Air
Cooling Ceiling Fan(s), Central Air, Whole House Fan
Flooring Carpet, Hardwood, Tile
Fireplaces Number 1
Fireplaces Type Gas, Living Room
Fireplace Yes
Window Features Skylight(s), Window Coverings
Appliance Dishwasher, Double Oven, Disposal, Gas Range, Plumbed For Ice Maker, Microwave, Oven, Refrigerator, Self Cleaning Oven, Gas Water Heater
Laundry 220 Volt Outlet, Gas Dryer Hookup, Hookups Only, In Garage, Other
Exterior
Exterior Feature Backyard, Back Yard, Dog Run, Front Yard, Garden/Play, Landscape Back, Low Maintenance, Side Yard, Sprinklers Automatic, Sprinklers Back, Sprinklers Front, Sprinklers Side, Storage, Storage Area
Garage Spaces 2.0
Pool On Lot, Spa
Handicap Access Accessible Approach with Ramp
Private Pool false
Building
Lot Description Court, Cul-De-Sac, Landscape Back, Level
Story 1
Foundation Raised
Sewer Public Sewer
Water Public
Architectural Style Ranch
Level or Stories One Story
New Construction Yes
Others
Tax ID 993531
Read Less
Want to know what your home might be worth? Contact us for a FREE valuation!

Our team is ready to help you sell your home for the highest possible price ASAP

© 2024 BEAR, CCAR, bridgeMLS. This information is deemed reliable but not verified or guaranteed. This information is being provided by the Bay East MLS or Contra Costa MLS or bridgeMLS. The listings presented here may or may not be listed by the Broker/Agent operating this website.
Bought with Connie MarieCox


