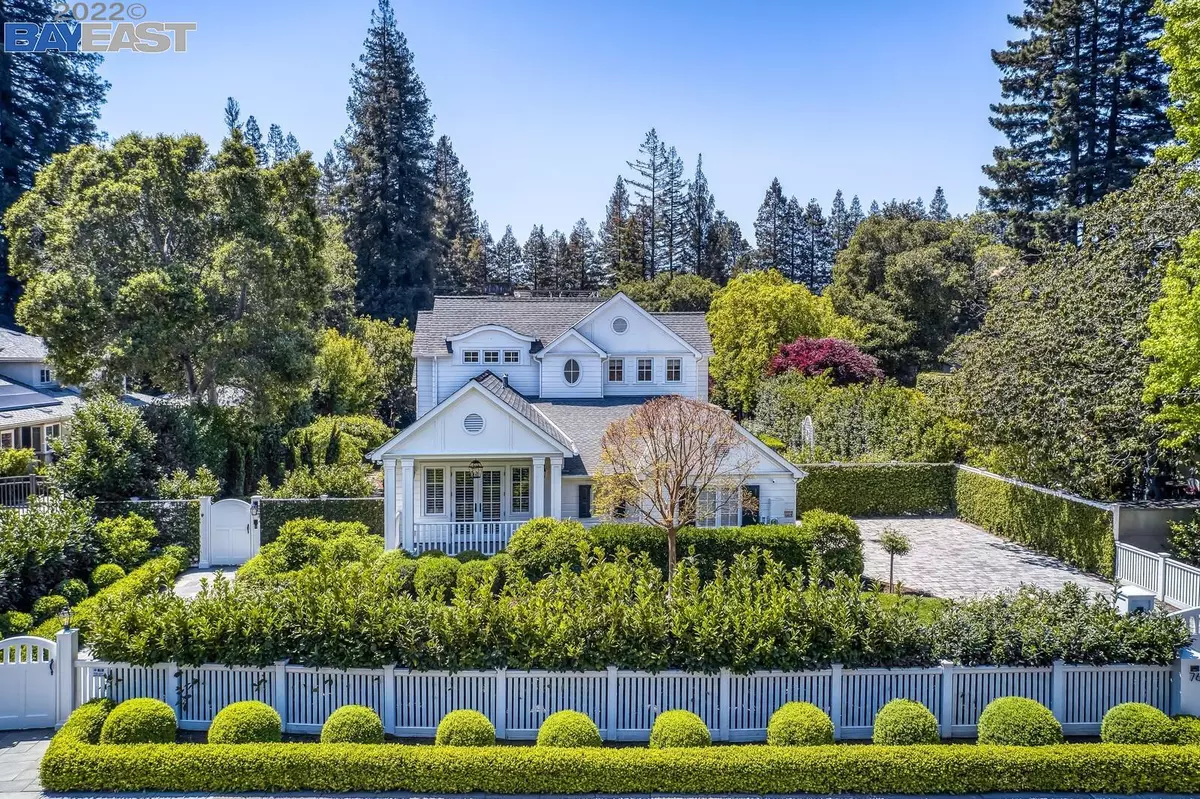$6,500,000
$5,995,000
8.4%For more information regarding the value of a property, please contact us for a free consultation.
76 Rittenhouse Ave Atherton, CA 94027
4 Beds
3 Baths
3,016 SqFt
Key Details
Sold Price $6,500,000
Property Type Single Family Home
Sub Type Single Family Residence
Listing Status Sold
Purchase Type For Sale
Square Footage 3,016 sqft
Price per Sqft $2,155
Subdivision Not Listed
MLS Listing ID 40990543
Sold Date 05/13/22
Bedrooms 4
Full Baths 3
HOA Y/N No
Year Built 2012
Lot Size 0.339 Acres
Acres 0.34
Property Description
76 Rittenhouse Avenue is an extraordinary Atherton residence in the Lloyden Park neighborhood poised with four bedrooms, three bathrooms and 3,016 SF of polished living space amidst a lush garden setting. Every detail is thoughtfully attended to, delighting the senses and offering seamless indoor-outdoor living. Inside, find riff white oak hardwood floors and Marvin windows. Enjoy an exquisite living room with a fireplace, an elegant dining room and a gourmet kitchen with a Wolf stove, white cabinetry, marble counters and a beautiful eat-in area. Outside, manicured landscaping curates an entertainer's dream. Verdant lawns and gorgeous hardscapes create intimate nooks and refreshing open spaces. Two-zone central cooling, radiant heat, an oversized two-car garage and a large driveway with parking for four cars add comfort and ease. With parks, shopping and restaurants nearby, seize the opportunity to live an unmatched Atherton lifestyle that achieves the best of both form and function.
Location
State CA
County San Mateo
Area San Mateo County
Rooms
Basement Crawl Space
Interior
Interior Features Dining Area, Family Room, Office, Storage, Breakfast Nook, Counter - Solid Surface, Stone Counters, Eat-in Kitchen, Kitchen Island, Pantry, Sound System
Heating Radiant
Cooling Zoned
Flooring Hardwood Flrs Throughout, Wood
Fireplaces Number 2
Fireplaces Type Family Room
Fireplace Yes
Appliance Dishwasher, Disposal, Microwave, Refrigerator
Laundry Inside Room, Upper Level
Exterior
Exterior Feature Back Yard, Dog Run, Front Yard, Side Yard, Storage, Entry Gate, Landscape Back, Landscape Front, Private Entrance
Garage Spaces 2.0
Pool None
Private Pool false
Building
Lot Description Level, Premium Lot, Front Yard, Landscape Back, Landscape Front, Private
Story 2
Sewer Public Sewer
Water Public
Architectural Style Farm House, Traditional
Level or Stories Two Story
New Construction Yes
Others
Tax ID 060303020
Read Less
Want to know what your home might be worth? Contact us for a FREE valuation!

Our team is ready to help you sell your home for the highest possible price ASAP

© 2024 BEAR, CCAR, bridgeMLS. This information is deemed reliable but not verified or guaranteed. This information is being provided by the Bay East MLS or Contra Costa MLS or bridgeMLS. The listings presented here may or may not be listed by the Broker/Agent operating this website.
Bought with Katy ThielkeStraser


