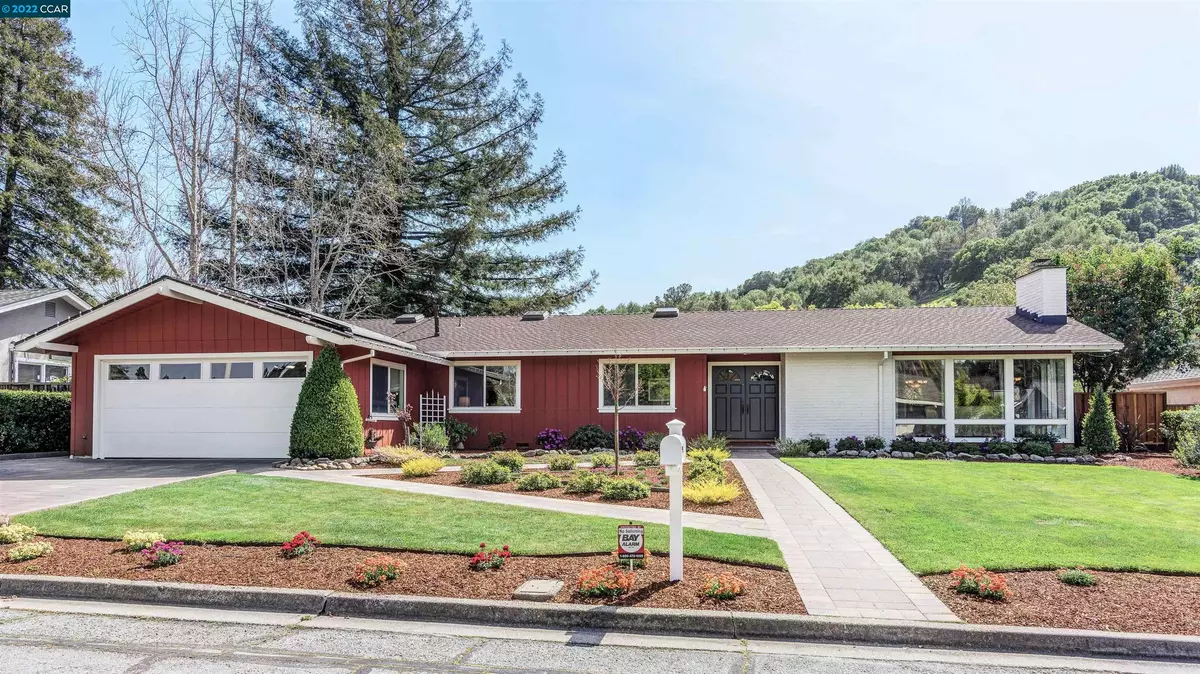$2,415,000
$1,998,000
20.9%For more information regarding the value of a property, please contact us for a free consultation.
446 Millfield Pl Moraga, CA 94556
4 Beds
3 Baths
2,386 SqFt
Key Details
Sold Price $2,415,000
Property Type Single Family Home
Sub Type Single Family Residence
Listing Status Sold
Purchase Type For Sale
Square Footage 2,386 sqft
Price per Sqft $1,012
Subdivision Camino Woods
MLS Listing ID 40988038
Sold Date 05/11/22
Bedrooms 4
Full Baths 3
HOA Y/N No
Year Built 1966
Lot Size 10,000 Sqft
Acres 0.23
Property Description
With wooded views of undisturbed hills, this peaceful cul de sac is near park, hiking trails & highly rated Moraga schools. The island kitchen features granite countertops, custom cabinets with easy slide drawers, stainless appliances, newer windows, breakfast room seating and open feel to family room great room with gas fireplace and built-in cabinetry. Formal dining room with chair rail and living room with easy light gas fireplace have beamed ceilings & random plank hardwood floors while newer baseboards & crown moldings accent the home. Walk-in closet, updated bathroom w/ separate glass shower & soaking tub highlight the luxurious primary suite. The second primary bedroom includes a European shower & barn sliding glass door and all the bedrooms have closet organizer inserts. Step into the level landscaped backyard perfect for outdoor dining & entertaining with newer hardscapes, decking & built in outdoor kitchen! Newer front paths & driveway + fire & security alarms.
Location
State CA
County Contra Costa
Area Moraga/Canyon
Rooms
Basement Crawl Space
Interior
Interior Features Family Room, Breakfast Nook, Stone Counters, Updated Kitchen
Heating Forced Air, Natural Gas
Cooling None
Flooring Hardwood, Tile, Carpet
Fireplaces Number 2
Fireplaces Type Family Room, Living Room
Fireplace Yes
Appliance Dishwasher, Disposal, Gas Range, Microwave, Refrigerator, Tankless Water Heater
Laundry Hookups Only, Laundry Room
Exterior
Exterior Feature Back Yard, Front Yard, Garden/Play, Side Yard, Sprinklers Automatic, Sprinklers Back, Sprinklers Front, Storage, Landscape Back, Landscape Front
Garage Spaces 2.0
Pool Possible Pool Site
Utilities Available All Public Utilities
View Y/N true
View Hills, Trees/Woods
Private Pool false
Building
Lot Description Level
Story 1
Foundation Raised
Sewer Public Sewer
Water Public
Architectural Style Ranch
Level or Stories One Story
New Construction Yes
Schools
School District Acalanes (925) 280-3900
Others
Tax ID 257321008
Read Less
Want to know what your home might be worth? Contact us for a FREE valuation!

Our team is ready to help you sell your home for the highest possible price ASAP

© 2024 BEAR, CCAR, bridgeMLS. This information is deemed reliable but not verified or guaranteed. This information is being provided by the Bay East MLS or Contra Costa MLS or bridgeMLS. The listings presented here may or may not be listed by the Broker/Agent operating this website.
Bought with TiffanyStechschulte


