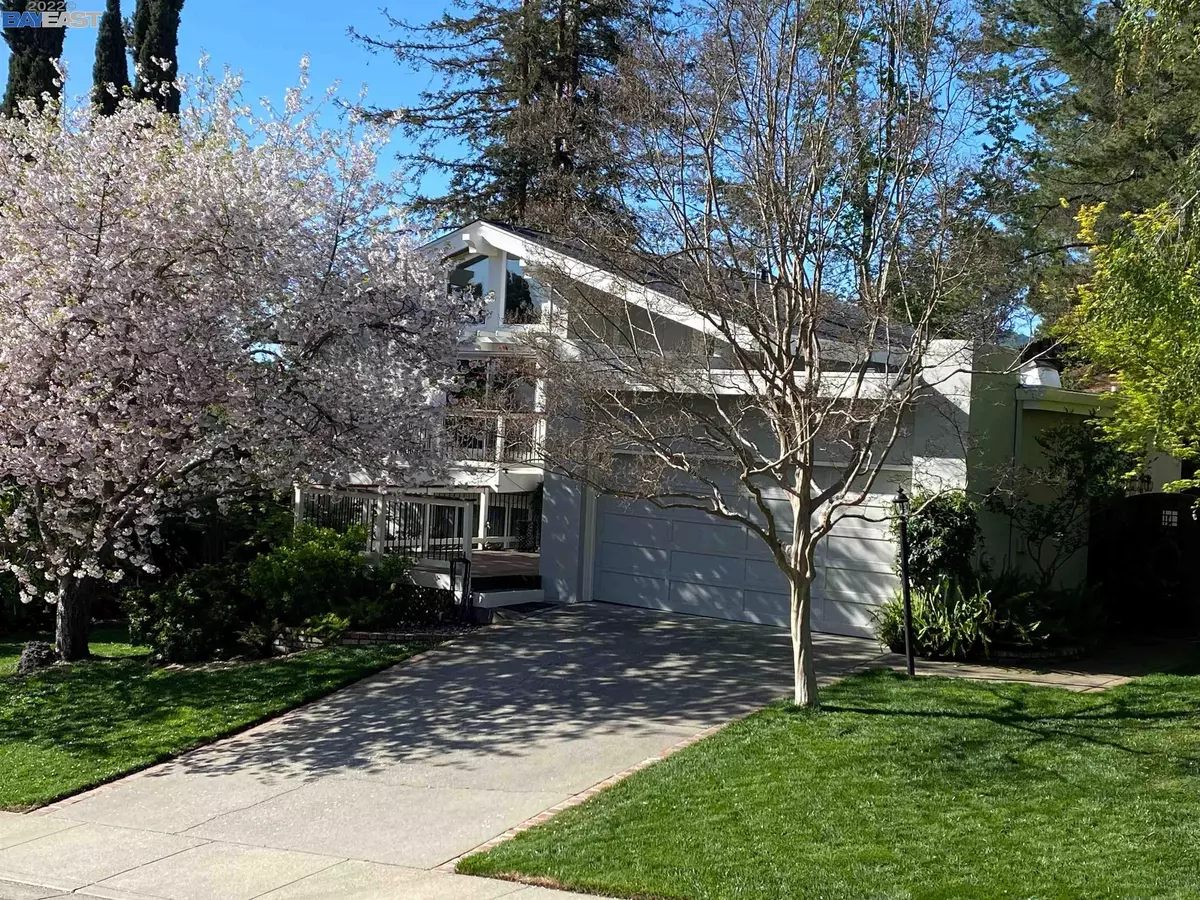$1,510,000
$1,289,900
17.1%For more information regarding the value of a property, please contact us for a free consultation.
1439 Stonehedge Dr Pleasant Hill, CA 94523
4 Beds
2 Baths
2,025 SqFt
Key Details
Sold Price $1,510,000
Property Type Single Family Home
Sub Type Single Family Residence
Listing Status Sold
Purchase Type For Sale
Square Footage 2,025 sqft
Price per Sqft $745
Subdivision Valley High
MLS Listing ID 40986471
Sold Date 05/03/22
Bedrooms 4
Full Baths 2
HOA Y/N No
Year Built 1972
Lot Size 0.280 Acres
Acres 0.28
Property Description
This gorgeous, updated split-level home in the highly sought after Valley High Neighborhood is not only beautiful on the inside, but stunning on the outside as well. It features vaulted ceilings, hardwood floors, large windows, a gas log fireplace, a skylight, many updates, and an open, airy floor plan. The skylight and dual paned windows allow lots of sunshine to stream through the house. The backyard is large, lush and private, with two patio areas, a large grassy area, a garden, & many plants and flowers. The home is situated on a 12,180+/- sq. foot (.28 acre) lot with an amazing backyard...perfect for entertaining! It even has a nice shed and possible side yard access! Just a few of the updates include: New AC unit in 2021; New furnace in 2017; New composition (raised portion) roof in 2021; New IB/PVC Roof (flat area) in 2016. Open Saturday and Sunday, April 2nd and 3rd, from 1-4
Location
State CA
County Contra Costa
Area Pleasant Hill
Interior
Interior Features Family Room, Formal Dining Room, Kitchen/Family Combo, Stone Counters, Kitchen Island, Updated Kitchen, Sound System
Heating Forced Air, Natural Gas
Cooling Ceiling Fan(s), Central Air
Flooring Hardwood, Tile, Carpet
Fireplaces Number 1
Fireplaces Type Family Room, Gas
Fireplace Yes
Window Features Double Pane Windows, Screens, Skylight(s), Window Coverings
Appliance Dishwasher, Disposal, Gas Range, Plumbed For Ice Maker, Microwave, Free-Standing Range, Self Cleaning Oven, Gas Water Heater
Laundry Gas Dryer Hookup, In Garage, Electric
Exterior
Exterior Feature Lighting, Backyard, Garden, Back Yard, Front Yard, Garden/Play, Side Yard, Sprinklers Automatic, Sprinklers Back, Sprinklers Front, Sprinklers Side, Storage, Terraced Up, Other, Entry Gate, Landscape Back, Landscape Front, Storage Area
Garage Spaces 2.0
Pool None
Utilities Available All Public Utilities, Cable Available, Cable Connected, Natural Gas Connected, Individual Gas Meter
Private Pool false
Building
Lot Description Premium Lot, Sloped Up, Front Yard, Landscape Back, Landscape Front, Landscape Misc
Sewer Public Sewer
Water Public
Architectural Style Contemporary
Level or Stories Multi/Split
New Construction Yes
Others
Tax ID 154431002
Read Less
Want to know what your home might be worth? Contact us for a FREE valuation!

Our team is ready to help you sell your home for the highest possible price ASAP

© 2024 BEAR, CCAR, bridgeMLS. This information is deemed reliable but not verified or guaranteed. This information is being provided by the Bay East MLS or Contra Costa MLS or bridgeMLS. The listings presented here may or may not be listed by the Broker/Agent operating this website.
Bought with LarryHertz



