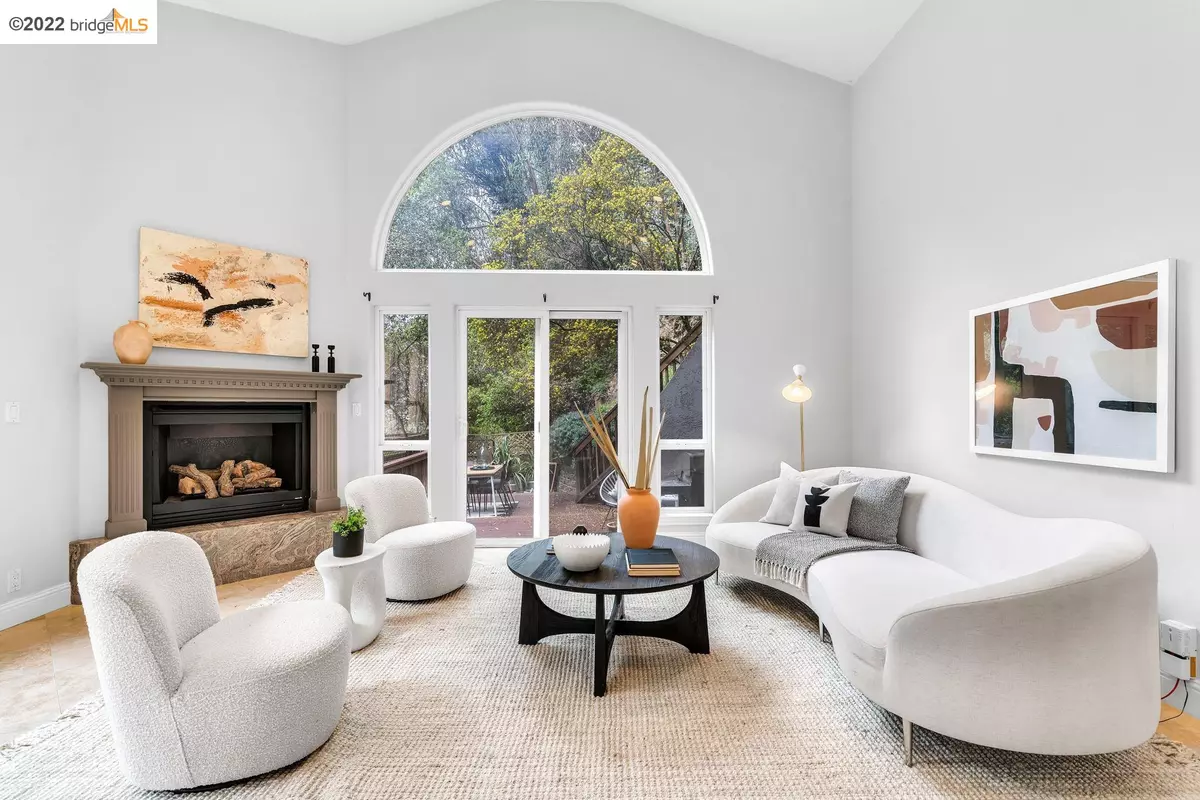$1,786,000
$1,495,000
19.5%For more information regarding the value of a property, please contact us for a free consultation.
6545 Shepherd Canyon Rd Oakland, CA 94611
4 Beds
3.5 Baths
3,900 SqFt
Key Details
Sold Price $1,786,000
Property Type Single Family Home
Sub Type Single Family Residence
Listing Status Sold
Purchase Type For Sale
Square Footage 3,900 sqft
Price per Sqft $457
Subdivision Montclair
MLS Listing ID 40986384
Sold Date 05/02/22
Bedrooms 4
Full Baths 3
Half Baths 1
HOA Y/N No
Year Built 2003
Lot Size 0.316 Acres
Acres 0.32
Property Description
A true gem in the wooded hills of Montclair, this magnificent home provides everything you could hope for. With the Montclair Railroad Trail just outside the front door, you're offered direct sidewalk access to Montclair Village with its local shops, cafes, restaurants and grocery stores. This level-in home spans almost 4,000 square feet, features 4 bedrooms, an office and 3.5 bathrooms. The entry flows into the grand living room, with soaring ceilings and a gas fireplace. An updated kitchen opens to the great room. The vaulted ceilings span across dining and living spaces which flow out to an entertaining deck, level yard and spa. An office, powder room and over-sized laundry room complete this level. Upstairs you'll find the owner's suite, with oversized bathroom and a walk-in closet. Across the corridor you'll find a hall bath and three more bedrooms, one with an ensuite bath. This home truly has it all so stop by and see it before it's gone!
Location
State CA
County Alameda
Area Oakland Zip Code 94611
Rooms
Basement Crawl Space
Interior
Interior Features No Additional Rooms, Breakfast Bar, Stone Counters, Central Vacuum
Heating Zoned
Cooling Central Air
Flooring Hardwood, Tile, Carpet
Fireplaces Number 2
Fireplaces Type Family Room, Gas, Living Room
Fireplace Yes
Appliance Dishwasher, Disposal, Gas Range, Oven, Refrigerator, Trash Compactor
Laundry Dryer, Laundry Room, Washer
Exterior
Exterior Feature Back Yard, Side Yard
Garage Spaces 2.0
Pool None
Total Parking Spaces 2
Private Pool false
Building
Lot Description Regular, Sloped Up
Story 2
Sewer Public Sewer
Water Public
Architectural Style Contemporary
Level or Stories Two Story
New Construction Yes
Others
Tax ID 48E732756
Read Less
Want to know what your home might be worth? Contact us for a FREE valuation!

Our team is ready to help you sell your home for the highest possible price ASAP

© 2025 BEAR, CCAR, bridgeMLS. This information is deemed reliable but not verified or guaranteed. This information is being provided by the Bay East MLS or Contra Costa MLS or bridgeMLS. The listings presented here may or may not be listed by the Broker/Agent operating this website.
Bought with ShawnaJones


