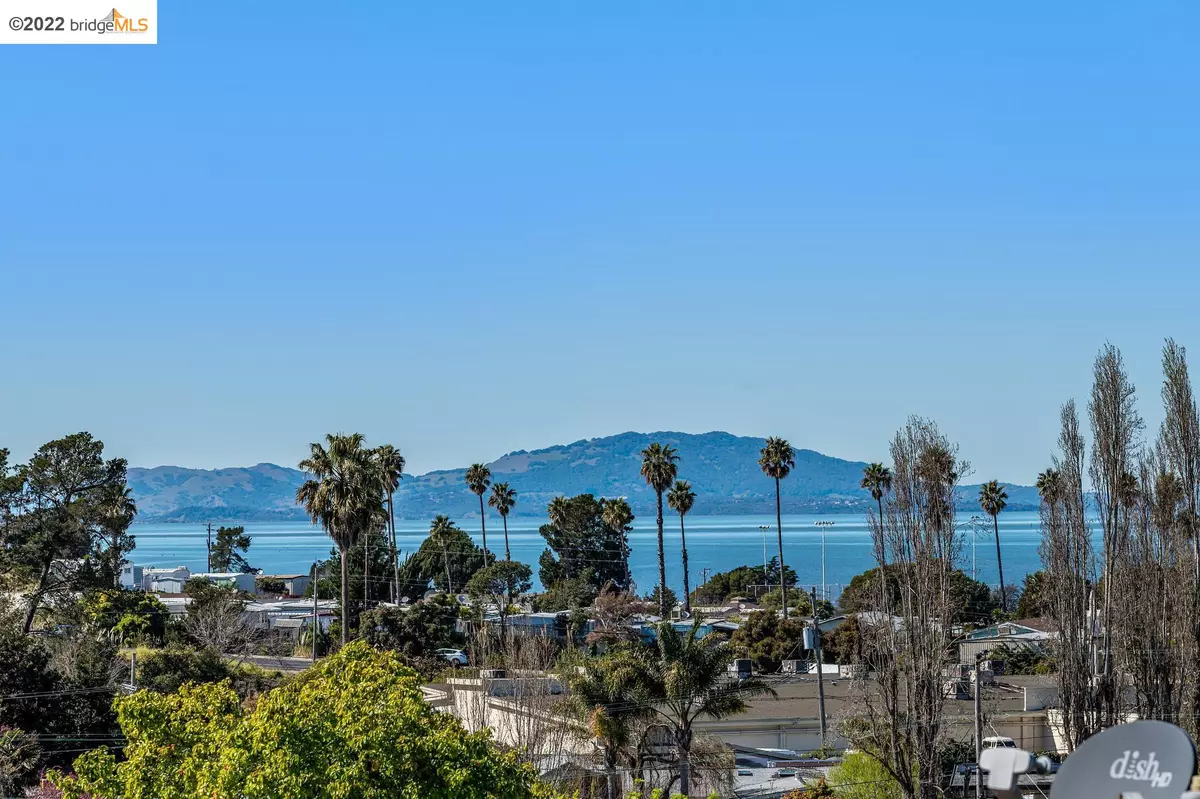$877,250
$699,000
25.5%For more information regarding the value of a property, please contact us for a free consultation.
2548 Ardmore Dr San Pablo, CA 94806
3 Beds
2 Baths
1,120 SqFt
Key Details
Sold Price $877,250
Property Type Single Family Home
Sub Type Single Family Residence
Listing Status Sold
Purchase Type For Sale
Square Footage 1,120 sqft
Price per Sqft $783
Subdivision Tara Hills
MLS Listing ID 40984725
Sold Date 04/29/22
Bedrooms 3
Full Baths 2
HOA Y/N No
Year Built 1955
Lot Size 7,140 Sqft
Acres 0.16
Property Description
On an oversized lot in San Pablo's sought-after Tara Hills neighborhood rests a renewed 3 bedroom, 2 bathroom Mid-Century Modern home with tremendous pizzazz! The remodeled kitchen and bathrooms spell style and playfully upscale design sensibilities, while the newer roof, new fencing, refinished hardwood floors, new dual-pane windows and doors, fresh paint inside and out, new furnace, new cabinetry, new closet doors, new lighting, new vintage-appropriate flooring, new shower and tub surrounds, and new kitchen counters and backsplash bring the home up to today's buyers' exacting standards. Views of the northern end of the Bay from 2 of the bedrooms as well as the spacious backyard are a delightfully unexpected bonus, while sunlight streams in from all 4 exposures. The detached 2-car garage with new automatic garage door opener provides loads of storage space and shelters the home from the street, adding privacy and convenience. Now you can have your very own “Likeler!”
Location
State CA
County Contra Costa
Area San Pablo - Tara Hills/Bayview Park
Rooms
Basement Crawl Space
Interior
Interior Features Dining Area, Stone Counters, Updated Kitchen
Heating Forced Air, Natural Gas, Central
Cooling None
Flooring Hardwood, Vinyl
Fireplaces Number 1
Fireplaces Type Brick, Living Room, Wood Burning
Fireplace Yes
Window Features Screens
Appliance Gas Range, Range, Refrigerator, Dryer, Washer, Gas Water Heater
Laundry 220 Volt Outlet, Dryer, Washer, In Kitchen, Washer/Dryer Stacked Incl
Exterior
Exterior Feature Backyard, Garden, Back Yard, Front Yard, Garden/Play, Side Yard
Garage Spaces 2.0
Pool None
Utilities Available All Public Utilities
View Y/N true
View Bay
Handicap Access None
Total Parking Spaces 4
Private Pool false
Building
Lot Description Regular, Front Yard
Story 1
Foundation Concrete Perimeter
Sewer Public Sewer
Water Public
Architectural Style Mid Century Modern
Level or Stories One Story
New Construction Yes
Schools
School District West Contra Costa (510) -231-1100
Others
Tax ID 403181024
Read Less
Want to know what your home might be worth? Contact us for a FREE valuation!

Our team is ready to help you sell your home for the highest possible price ASAP

© 2025 BEAR, CCAR, bridgeMLS. This information is deemed reliable but not verified or guaranteed. This information is being provided by the Bay East MLS or Contra Costa MLS or bridgeMLS. The listings presented here may or may not be listed by the Broker/Agent operating this website.
Bought with LeiaHartje


