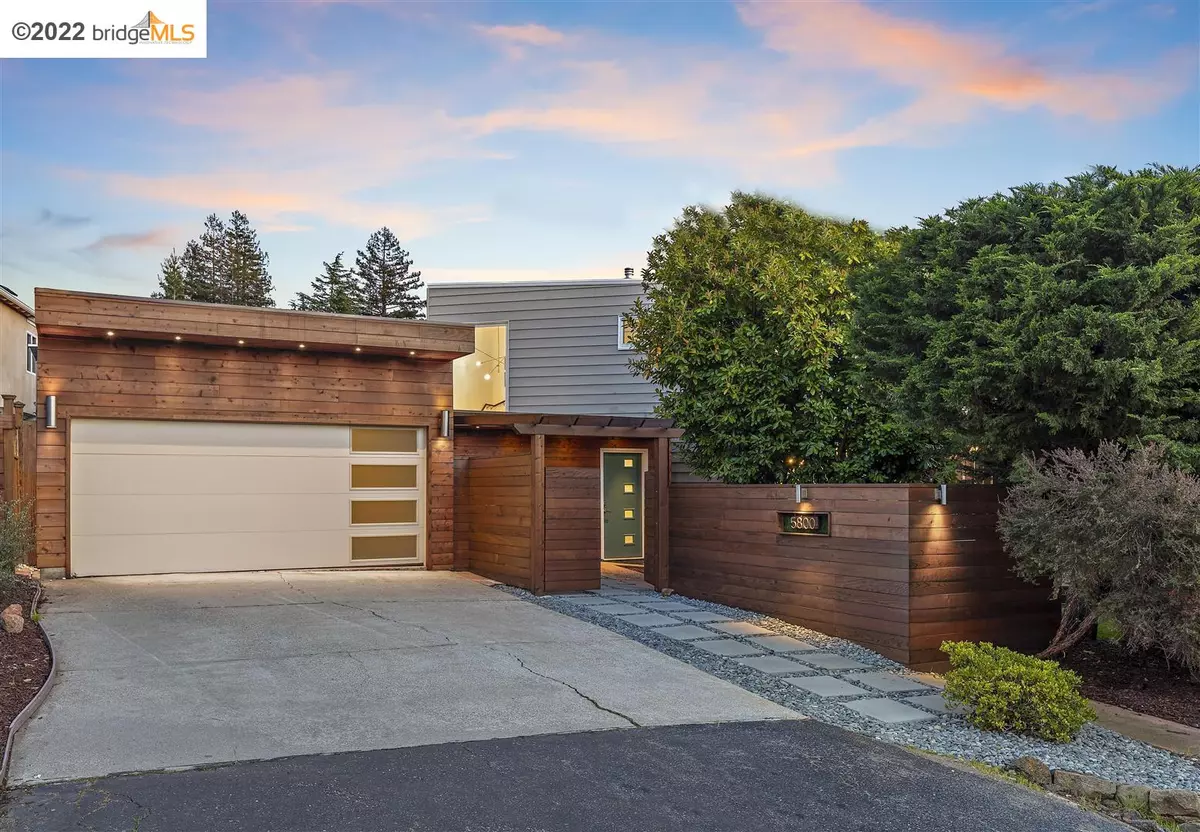$2,555,000
$1,695,000
50.7%For more information regarding the value of a property, please contact us for a free consultation.
5800 Saint Paul Court Oakland, CA 94618
4 Beds
3.5 Baths
2,514 SqFt
Key Details
Sold Price $2,555,000
Property Type Single Family Home
Sub Type Single Family Residence
Listing Status Sold
Purchase Type For Sale
Square Footage 2,514 sqft
Price per Sqft $1,016
Subdivision Upper Rockridge
MLS Listing ID 40986931
Sold Date 04/29/22
Bedrooms 4
Full Baths 3
Half Baths 1
HOA Y/N No
Year Built 1937
Lot Size 6,386 Sqft
Acres 0.15
Property Description
Welcome to this stunningly renovated Upper Rockridge home. Out front, clean architectural lines join warm wood, linear stonework, and leafy greenery—beautifully modern! The open-living concept inside includes an expansive living room, dining area, and kitchen. New hardwood floors contrast freshly painted white walls, and natural light bursts through glass doors, windows, and skylights. Magical and private, the backyard is ideal for outdoor living and entertaining. The designer kitchen features quartz counters, copious cabinets, stainless-steel appliances, and a 5-burner Fratelli Onofri range for the chef. Exceptional, the primary suite has a huge walk-in closet and spa-like bath with dual sinks, wall mounted faucets, designer lighting, and a huge freestanding soaking tub. Completing the main level is a hip powder room and laundry. Upstairs, three bedrooms line up to enjoy daily morning sunrises over the Bay. This Upper Rockridge location delivers, and the home is a must-see!
Location
State CA
County Alameda
Area Oakland Zip Code 94618
Interior
Interior Features Dining Area, Kitchen/Family Combo, Breakfast Bar, Stone Counters, Updated Kitchen
Heating Forced Air, Natural Gas, Fireplace Insert, Fireplace(s)
Cooling None
Flooring Hardwood Flrs Throughout, Tile
Fireplaces Number 1
Fireplaces Type Gas, Living Room
Fireplace Yes
Window Features Screens
Appliance Dishwasher, Disposal, Gas Range, Microwave, Free-Standing Range, Refrigerator, Gas Water Heater
Laundry Hookups Only, Laundry Room
Exterior
Exterior Feature Back Yard, Front Yard, Garden/Play, Other, Landscape Back, Landscape Front
Garage Spaces 2.0
Pool None
Utilities Available Internet Available
View Y/N true
View Bay
Total Parking Spaces 4
Private Pool false
Building
Lot Description Corner Lot, Landscape Back, Landscape Front, Private
Story 2
Sewer Public Sewer
Water Public
Architectural Style Contemporary
Level or Stories Two Story
New Construction Yes
Schools
School District Oakland (510) 879-8111
Others
Tax ID 48B7163121
Read Less
Want to know what your home might be worth? Contact us for a FREE valuation!

Our team is ready to help you sell your home for the highest possible price ASAP

© 2024 BEAR, CCAR, bridgeMLS. This information is deemed reliable but not verified or guaranteed. This information is being provided by the Bay East MLS or Contra Costa MLS or bridgeMLS. The listings presented here may or may not be listed by the Broker/Agent operating this website.
Bought with ColleenFerrell


