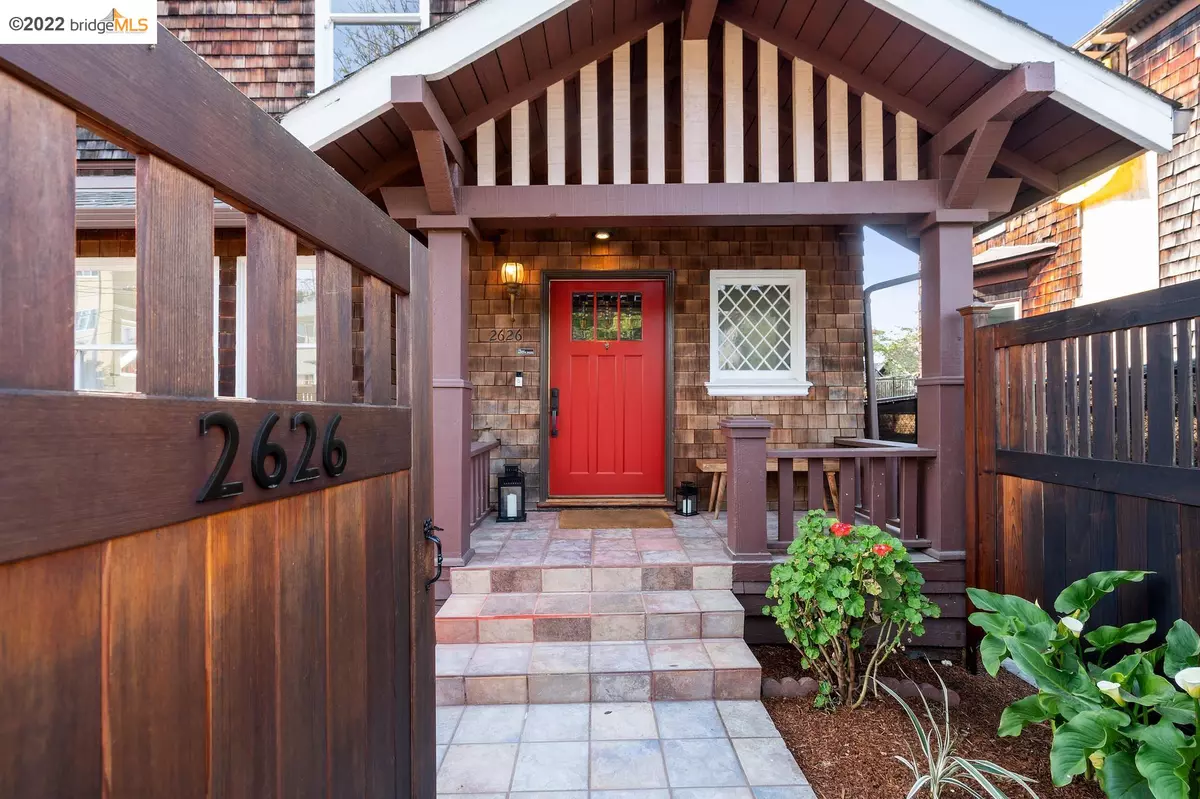$2,100,000
$1,598,000
31.4%For more information regarding the value of a property, please contact us for a free consultation.
2626 Regent St Berkeley, CA 94704
3 Beds
2 Baths
3,084 SqFt
Key Details
Sold Price $2,100,000
Property Type Single Family Home
Sub Type Single Family Residence
Listing Status Sold
Purchase Type For Sale
Square Footage 3,084 sqft
Price per Sqft $680
Subdivision Elmwood
MLS Listing ID 40983518
Sold Date 04/28/22
Bedrooms 3
Full Baths 2
HOA Y/N No
Year Built 1912
Lot Size 4,650 Sqft
Acres 0.11
Property Description
This spacious 2,224 sqft classic brown shingle home is located in the coveted Elmwood district, Beautifully renovated with attention to detail, the main house has 3 bedrooms & 2 bathrooms. Many period details are still intact from 1912. The large, updated kitchen is cheery and bright, with new quartz countertops and huge amounts of cabinet space. A private office downstairs and 2 sunrooms on the second floor provide even more space and make this a delightful place to call home. Nestled discreetly at the rear of the property are two rental units, generating over $40,000 annually to help offset the costs of ownership in this very desirable neighborhood. One unit will be vacant in the near future.This home is is ideally positioned between College & Telegraph Avenues and is conveniently close to shopping, cafes, great restaurants & transportation. It is a short distance from U.C. Berkeley and attractions such as the Pacific Film Archive.
Location
State CA
County Alameda
Area Berkeley Map Area 9
Interior
Interior Features Bonus/Plus Room, Formal Dining Room, Counter - Solid Surface, Updated Kitchen
Heating Forced Air
Cooling No Air Conditioning
Flooring Laminate, Tile
Fireplaces Number 1
Fireplaces Type Family Room
Fireplace Yes
Appliance Dishwasher, Gas Range, Refrigerator, Self Cleaning Oven, Dryer, Washer, Gas Water Heater
Laundry 220 Volt Outlet, Dryer, Laundry Room, Washer
Exterior
Exterior Feature Front Yard, Garden, Landscape Front, Landscape Misc
Garage Spaces 3.0
Pool None
Private Pool false
Building
Lot Description 2 Houses / 1 Lot
Story 2
Foundation Concrete Perimeter
Sewer Public Sewer
Water Sump Pump, Public
Architectural Style Brown Shingle
Level or Stories Two Story
New Construction Yes
Read Less
Want to know what your home might be worth? Contact us for a FREE valuation!

Our team is ready to help you sell your home for the highest possible price ASAP

© 2024 BEAR, CCAR, bridgeMLS. This information is deemed reliable but not verified or guaranteed. This information is being provided by the Bay East MLS or Contra Costa MLS or bridgeMLS. The listings presented here may or may not be listed by the Broker/Agent operating this website.
Bought with AaronBrown



