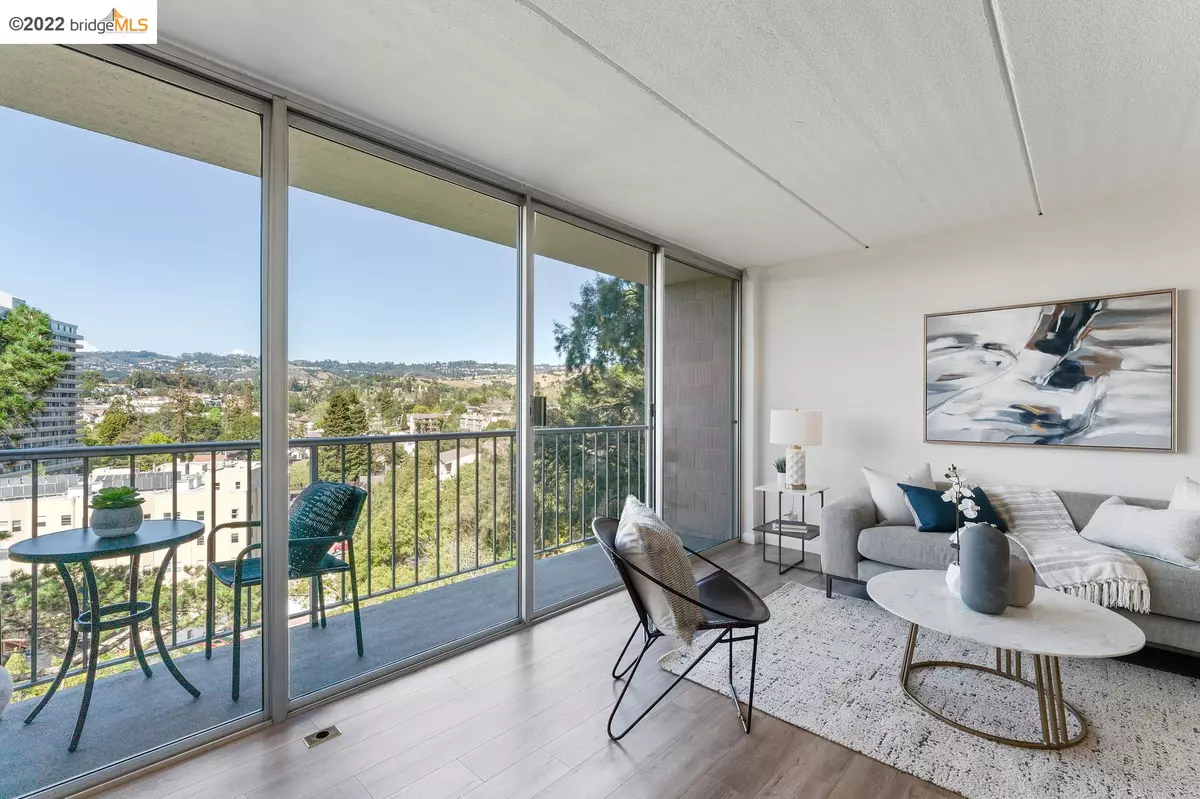$565,000
$572,000
1.2%For more information regarding the value of a property, please contact us for a free consultation.
1 Kelton Ct #2F Oakland, CA 94611
1 Bed
1 Bath
677 SqFt
Key Details
Sold Price $565,000
Property Type Condo
Sub Type Condominium
Listing Status Sold
Purchase Type For Sale
Square Footage 677 sqft
Price per Sqft $834
Subdivision Piedmont Avenue
MLS Listing ID 40989740
Sold Date 05/17/22
Bedrooms 1
Full Baths 1
HOA Fees $444/mo
HOA Y/N Yes
Year Built 1974
Lot Size 1.144 Acres
Acres 1.14
Property Description
Imagine living only 3 blocks from everything: restaurants, cafés, shops, all that Piedmont Avenue has to offer. Imagine coming home to a tranquil, pastoral vista with trees, hills, lots of sky, and birds singing. That's what life could be if you lived in this urban haven with a whole wall of floor-to-ceiling windows. The updated kitchen has quartz countertops and stainless steel appliances and shelves. The open floor plan is graced by an expansive view from every room. Off the living area, is the perfect space for an office nook. Peek-a-boo view of the Golden Gate Bridge and Mount Tam from the bedroom. Plenty of closets allow you to keep your home clutter free. The bathroom has been updated with Carrara countertop, and more. Engineered laminate floors installed throughout. Comes with deeded parking in gated garage and dedicated storage space. Kelton Court is a highly desirable building nestled on a cul-de-sac, yet conveniently located for urban living at its best.
Location
State CA
County Alameda
Area Oakland Zip Code 94611
Interior
Interior Features Elevator, Dining Area, Stone Counters, Updated Kitchen
Heating Electric
Cooling None
Flooring Laminate, Vinyl
Fireplaces Type None
Fireplace No
Appliance Dishwasher, Electric Range, Disposal, Microwave, Free-Standing Range, Refrigerator
Laundry Community Facility, Laundry Room
Exterior
Exterior Feature Other
Garage Spaces 1.0
Pool None
Utilities Available All Electric
View Y/N true
View Bay, Hills
Private Pool false
Building
Lot Description Cul-De-Sac
Sewer Public Sewer
Water Public
Architectural Style Mid Century Modern
Level or Stories Three or More Stories, One
New Construction Yes
Schools
School District Oakland (510) 879-8111
Others
Tax ID 12987202
Read Less
Want to know what your home might be worth? Contact us for a FREE valuation!

Our team is ready to help you sell your home for the highest possible price ASAP

© 2024 BEAR, CCAR, bridgeMLS. This information is deemed reliable but not verified or guaranteed. This information is being provided by the Bay East MLS or Contra Costa MLS or bridgeMLS. The listings presented here may or may not be listed by the Broker/Agent operating this website.
Bought with CatherineStern


