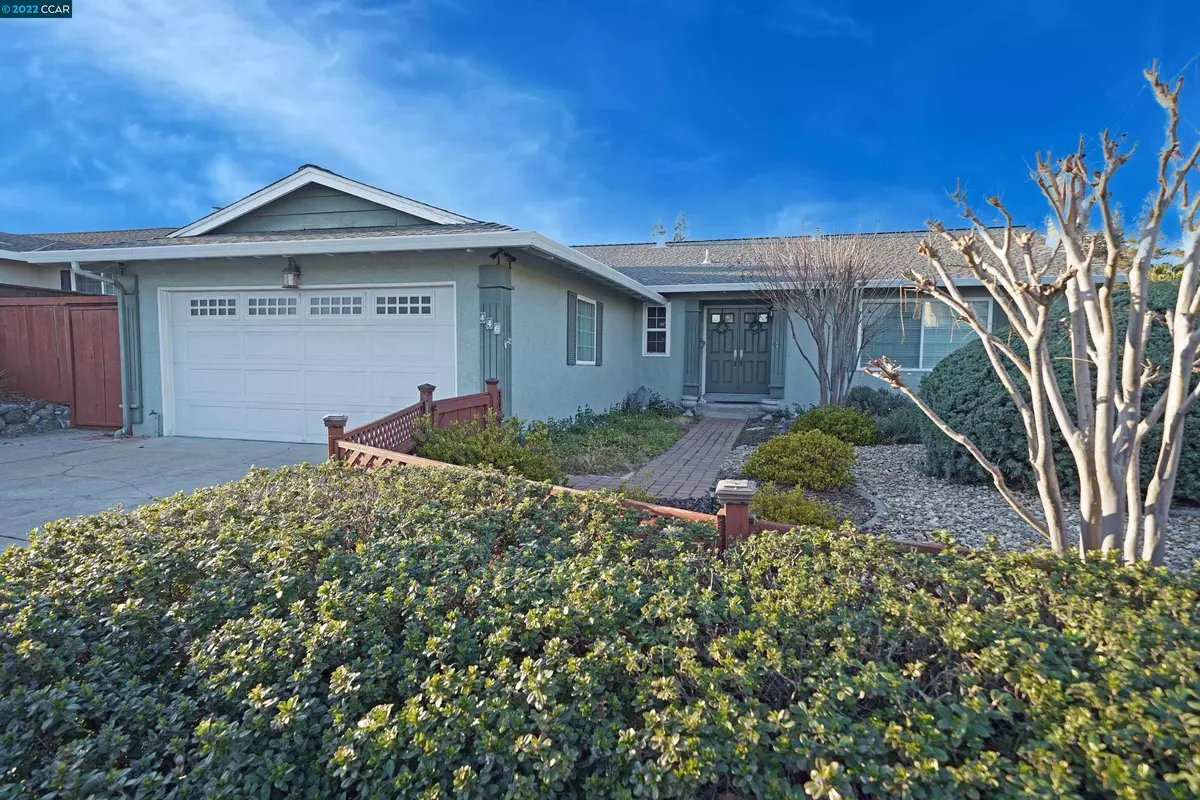$1,055,000
$999,000
5.6%For more information regarding the value of a property, please contact us for a free consultation.
446 Viking Drive Pleasant Hill, CA 94523
3 Beds
2 Baths
1,471 SqFt
Key Details
Sold Price $1,055,000
Property Type Single Family Home
Sub Type Single Family Residence
Listing Status Sold
Purchase Type For Sale
Square Footage 1,471 sqft
Price per Sqft $717
Subdivision College Park
MLS Listing ID 40984370
Sold Date 04/28/22
Bedrooms 3
Full Baths 2
HOA Y/N No
Year Built 1964
Lot Size 7,200 Sqft
Acres 0.17
Property Description
Stunning single-story rancher conveniently located close to K-12 schools, DVC, shopping, parks, YMCA, restaurants and HWY. Upgrades galore include: newer central HVAC, dual pane windows, raised panel doors, whole-house fan, tube skylights and mirrored closet doors. Double door entry leads to formal living and dining rooms with wood floors plus dramatic brick fireplace. The exquisitely remodeled kitchen boasts slab granite counters, custom cabinetry with matching refrigerator, Kitchen Aid and Dacor appliances, flat cooktop, plus spacious eating area-den with corner built-in seating. Low maintenance yard has 2 concrete patios, pergola and included lawn furniture with grill. All 3 bedrooms feature gleaming hardwood floors. A lavish primary bedroom suite offers beautiful remodeled bathroom with custom tile floor, raised bowl vanity and stunning slab granite shower. The hall bath has an updated vanity and soaking tub. 2 car attached garage with laundry hookups.
Location
State CA
County Contra Costa
Area Pleasant Hill
Interior
Interior Features Formal Dining Room, Kitchen/Family Combo, Breakfast Bar, Breakfast Nook, Stone Counters, Updated Kitchen, Solar Tube(s)
Heating Forced Air
Cooling Central Air
Flooring Hardwood, Linoleum, Tile
Fireplaces Number 1
Fireplaces Type Brick, Living Room, Wood Burning
Fireplace Yes
Window Features Screens, Skylight(s), Window Coverings
Appliance Dishwasher, Electric Range, Disposal, Microwave, Oven, Refrigerator, Gas Water Heater
Laundry 220 Volt Outlet, Hookups Only, In Garage
Exterior
Exterior Feature Back Yard, Front Yard, Garden/Play, Side Yard, Sprinklers Automatic, Low Maintenance
Garage Spaces 2.0
Pool None
Utilities Available All Public Utilities
Private Pool false
Building
Lot Description Level
Story 1
Foundation Raised
Sewer Public Sewer
Water Public
Architectural Style Ranch
Level or Stories One Story
New Construction Yes
Others
Tax ID 154245008
Read Less
Want to know what your home might be worth? Contact us for a FREE valuation!

Our team is ready to help you sell your home for the highest possible price ASAP

© 2024 BEAR, CCAR, bridgeMLS. This information is deemed reliable but not verified or guaranteed. This information is being provided by the Bay East MLS or Contra Costa MLS or bridgeMLS. The listings presented here may or may not be listed by the Broker/Agent operating this website.
Bought with EdwardKennedy



