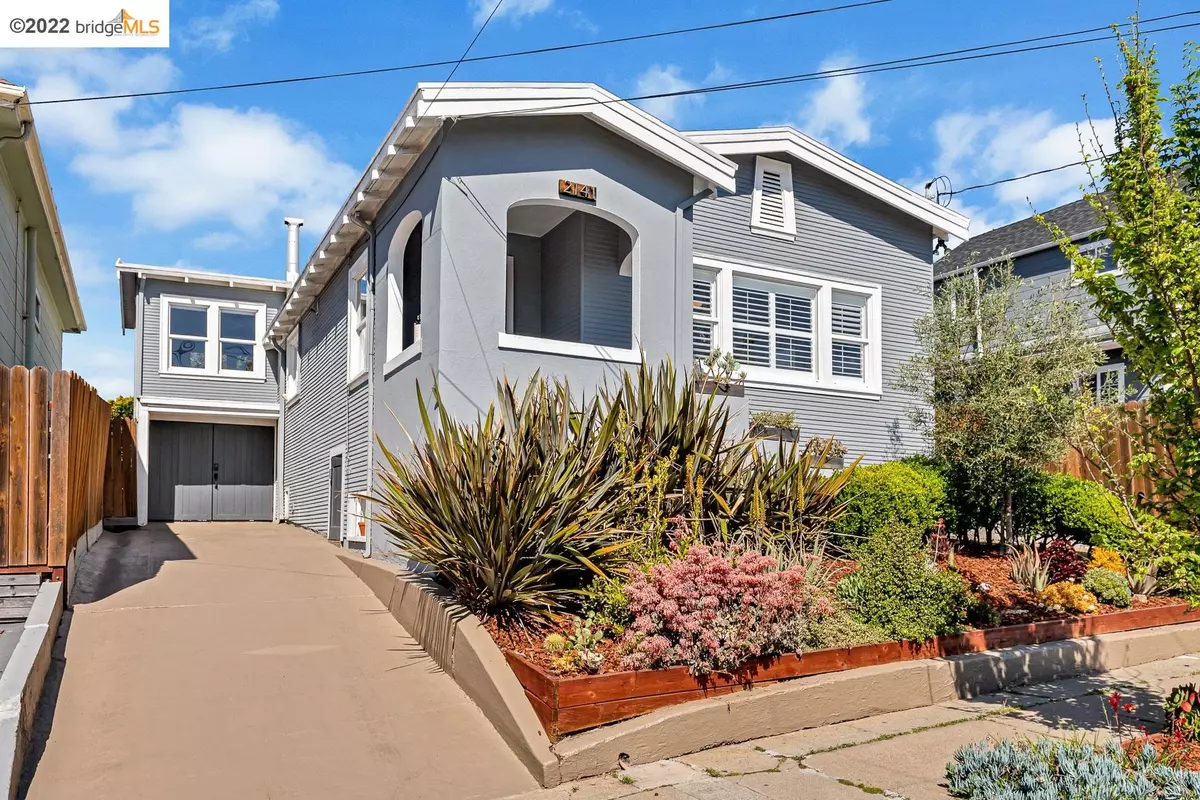$1,020,000
$795,000
28.3%For more information regarding the value of a property, please contact us for a free consultation.
2141 50Th Ave Oakland, CA 94601
3 Beds
3 Baths
1,486 SqFt
Key Details
Sold Price $1,020,000
Property Type Single Family Home
Sub Type Single Family Residence
Listing Status Sold
Purchase Type For Sale
Square Footage 1,486 sqft
Price per Sqft $686
Subdivision Fairfax
MLS Listing ID 40986191
Sold Date 04/27/22
Bedrooms 3
Full Baths 3
HOA Y/N No
Year Built 1927
Lot Size 5,440 Sqft
Acres 0.13
Property Description
A charming and spacious Craftsman-style bungalow in in a sunny, Maxwell Park adjacent neighborhood. Take in sunsets over the bay from your front porch with views stretching to the SF peninsula. With 3 bedrooms, 3 full baths including a private principal suite and spacious, light-filled living and dining rooms. Updated in 2016-2017 with a thoughtful remodel that blended its 1920s period charm with an open, functional and sophisticated design that perfectly harmonizes living, dining and kitchen spaces. Bonus and storage space is plentiful throughout the home and property. Gently screened by the foliage of trees, the backyard is a private, tranquil and exceptionally sunny oasis. Enjoy days cultivating all that you desire and nights lounging by the fire-pit. Commuting is a breeze in this transit sensible neighborhood serviced by bus lines, and easy access to HWY 580 and 880. Conveniently located just minutes away from Laurel District shops & restaurants, Fruitvale Bart and the Oakland Zoo.
Location
State CA
County Alameda
Area Oakland Zip Code 94601
Rooms
Other Rooms Shed(s)
Interior
Interior Features Bonus/Plus Room, Storage, Workshop, Counter - Solid Surface, Eat-in Kitchen, Kitchen Island, Pantry, Updated Kitchen
Heating Floor Furnace
Cooling None
Flooring Hardwood, Tile
Fireplaces Number 1
Fireplaces Type Family Room
Fireplace Yes
Window Features Window Coverings
Appliance Dishwasher, Disposal, Gas Range, Plumbed For Ice Maker, Microwave, Range, Refrigerator, Dryer, Washer, Gas Water Heater
Laundry Dryer, Laundry Room, Washer
Exterior
Exterior Feature Garden/Play
Garage Spaces 1.0
Pool None
Private Pool false
Building
Lot Description Level
Story 2
Sewer Public Sewer
Water Public
Architectural Style Bungalow
Level or Stories Two Story
New Construction Yes
Others
Tax ID 36241823
Read Less
Want to know what your home might be worth? Contact us for a FREE valuation!

Our team is ready to help you sell your home for the highest possible price ASAP

© 2024 BEAR, CCAR, bridgeMLS. This information is deemed reliable but not verified or guaranteed. This information is being provided by the Bay East MLS or Contra Costa MLS or bridgeMLS. The listings presented here may or may not be listed by the Broker/Agent operating this website.
Bought with AndreaWest


