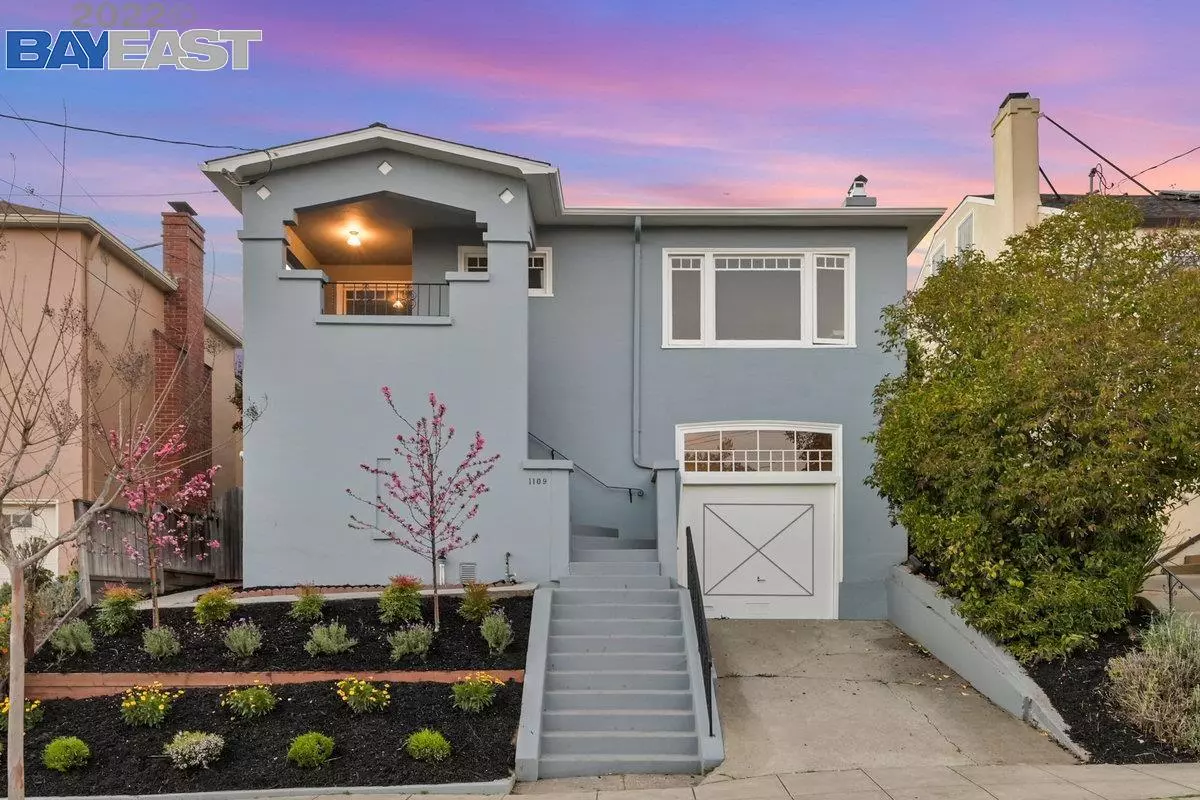$2,350,000
$1,695,000
38.6%For more information regarding the value of a property, please contact us for a free consultation.
1109 Ranleigh Way Piedmont, CA 94610
4 Beds
2 Baths
1,915 SqFt
Key Details
Sold Price $2,350,000
Property Type Single Family Home
Sub Type Single Family Residence
Listing Status Sold
Purchase Type For Sale
Square Footage 1,915 sqft
Price per Sqft $1,227
Subdivision Not Listed
MLS Listing ID 40986949
Sold Date 04/26/22
Bedrooms 4
Full Baths 2
HOA Y/N No
Year Built 1923
Lot Size 3,880 Sqft
Acres 0.09
Property Description
Elegant vintage style, charm and details are everywhere in this lovely 1923 home in sought-after Piedmont! Located just blocks to Wildwood Elementary School, Witter Field & Piedmont Park, this spacious 2-story home offers 4BR, 2BR, formal living and dining rooms, an eat-in kitchen, den (or bedroom), attached garage + basement storage & stunning distant views of Oakland's picturesque rooftops and hills. Vintage features include hardwood floors, a built-in dining room sideboard/china cabinet, a fireplace with decorative Craftsman tiles, and tray ceilings. Refinished floors, new carpeting, new light fixtures and interior paint throughout + updated bathrooms & kitchen. The den next to the kitchen makes a convenient home office, playroom or 5th bedroom. New/refreshed landscaping + drip irrigation in front/back. Large, sunny rooms, expansive urban + hills views, close proximity to award-winning schools & beautiful parks--all from your new home in exceptional Piedmont!
Location
State CA
County Alameda
Area Piedmont Zip Code 94610
Rooms
Basement Partial
Interior
Interior Features Den, Stone Counters, Updated Kitchen
Heating Forced Air
Cooling None
Flooring Hardwood, Tile, Carpet
Fireplaces Number 1
Fireplaces Type Living Room
Fireplace Yes
Appliance Dishwasher, Gas Range, Microwave, Free-Standing Range, Refrigerator, Gas Water Heater
Laundry Hookups Only, In Basement
Exterior
Exterior Feature Front Yard
Garage Spaces 1.0
Pool None
Utilities Available All Public Utilities
Total Parking Spaces 2
Private Pool false
Building
Lot Description Regular
Story 2
Foundation Raised
Sewer Public Sewer
Water Public
Architectural Style Bungalow
Level or Stories Two Story
New Construction Yes
Others
Tax ID 5086111
Read Less
Want to know what your home might be worth? Contact us for a FREE valuation!

Our team is ready to help you sell your home for the highest possible price ASAP

© 2025 BEAR, CCAR, bridgeMLS. This information is deemed reliable but not verified or guaranteed. This information is being provided by the Bay East MLS or Contra Costa MLS or bridgeMLS. The listings presented here may or may not be listed by the Broker/Agent operating this website.
Bought with Dana S.Cohen


