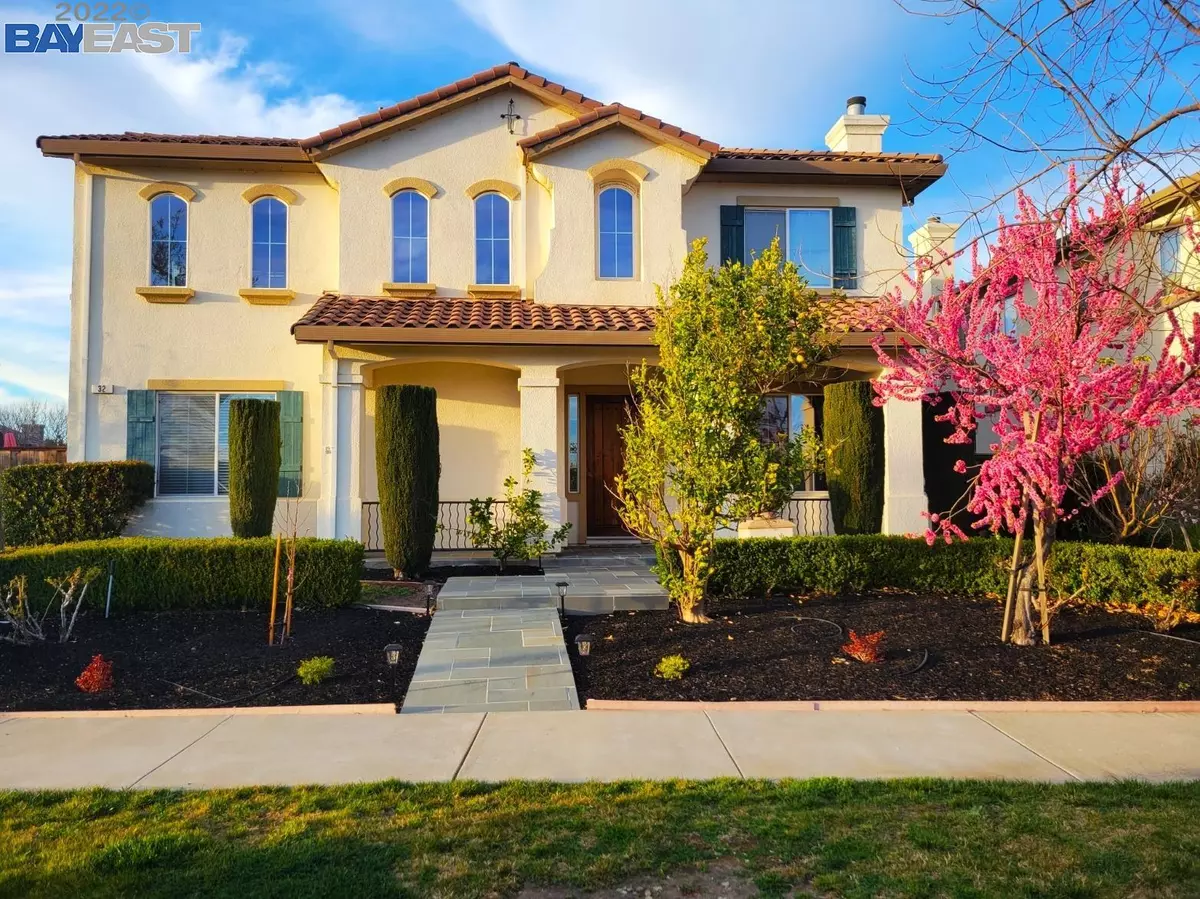$2,050,000
$1,995,000
2.8%For more information regarding the value of a property, please contact us for a free consultation.
32 Alden Ln Livermore, CA 94550
4 Beds
3 Baths
3,328 SqFt
Key Details
Sold Price $2,050,000
Property Type Single Family Home
Sub Type Single Family Residence
Listing Status Sold
Purchase Type For Sale
Square Footage 3,328 sqft
Price per Sqft $615
Subdivision Prima Lvrm
MLS Listing ID 40984634
Sold Date 04/25/22
Bedrooms 4
Full Baths 3
HOA Y/N No
Year Built 2001
Lot Size 9,306 Sqft
Acres 0.21
Property Description
Beautiful and spacious Alden Lane Home! Enjoy 4 bedrooms, 3 full bathrooms with the 4th bedroom and one full bathroom downstairs making it convenient for guests or use as an office. The huge, eat-in gourmet kitchen with an island and tons of cabinet storage is perfect for entertaining and enjoying large family gatherings. This home also features a loft area upstairs that can be used as an additional office space, a workout area, a sitting room or a playroom/study area for the kids. Lots of built-in storage throughout the home! The front yard is full of fruit trees including lemons, limes, figs, olives, nectarines and peaches! The low-maintenance backyard is perfect for BBQing while watching the sunset on the deck, gathering around the natural gas firepit or relaxing in the raised hot tub. Adjacent to a biking/walking path for the family to enjoy. Close to downtown Livermore, shopping, wineries, top schools and easy access to highways.
Location
State CA
County Alameda
Area Livermore
Interior
Interior Features Family Room, Formal Dining Room, Kitchen/Family Combo, Stone Counters, Eat-in Kitchen, Pantry
Heating Zoned
Cooling Ceiling Fan(s), Zoned
Flooring Concrete, Tile, Carpet
Fireplaces Number 2
Fireplaces Type Family Room, Gas, Living Room, Raised Hearth, Wood Burning
Fireplace Yes
Window Features Window Coverings
Appliance Dishwasher, Double Oven, Disposal, Gas Range, Plumbed For Ice Maker, Microwave, Refrigerator
Laundry Hookups Only, Laundry Room
Exterior
Exterior Feature Back Yard, Front Yard, Side Yard, Sprinklers Automatic, Sprinklers Back, Sprinklers Front
Garage Spaces 3.0
Pool None
View Y/N true
View Hills
Private Pool false
Building
Lot Description Corner Lot
Story 2
Sewer Public Sewer
Water Public
Architectural Style Traditional
Level or Stories Two Story
New Construction Yes
Others
Tax ID 9928831
Read Less
Want to know what your home might be worth? Contact us for a FREE valuation!

Our team is ready to help you sell your home for the highest possible price ASAP

© 2024 BEAR, CCAR, bridgeMLS. This information is deemed reliable but not verified or guaranteed. This information is being provided by the Bay East MLS or Contra Costa MLS or bridgeMLS. The listings presented here may or may not be listed by the Broker/Agent operating this website.
Bought with CynthiaButler


