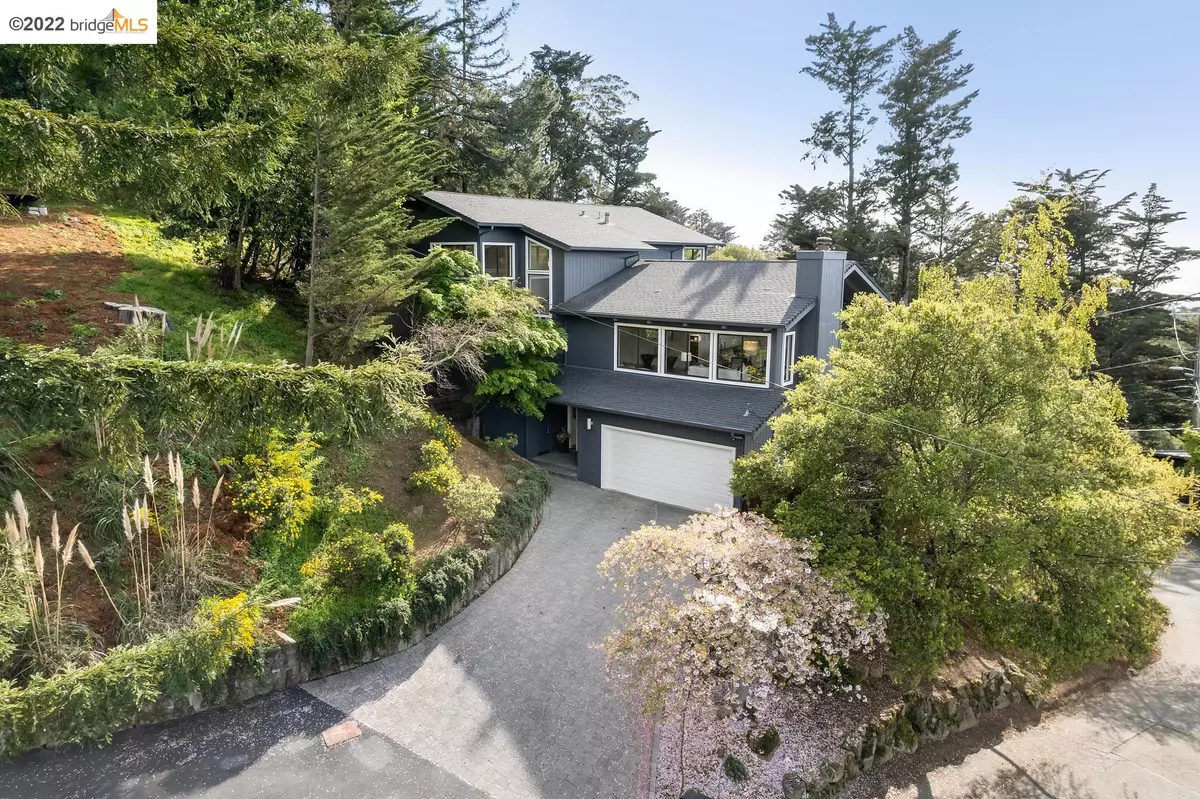$2,300,000
$1,595,000
44.2%For more information regarding the value of a property, please contact us for a free consultation.
6430 Girvin Dr Oakland, CA 94611
5 Beds
3 Baths
3,467 SqFt
Key Details
Sold Price $2,300,000
Property Type Single Family Home
Sub Type Single Family Residence
Listing Status Sold
Purchase Type For Sale
Square Footage 3,467 sqft
Price per Sqft $663
Subdivision Montclair
MLS Listing ID 40986964
Sold Date 04/20/22
Bedrooms 5
Full Baths 3
HOA Y/N No
Year Built 1978
Lot Size 9,375 Sqft
Acres 0.22
Property Description
Bright and airy sophisticated contemporary features a spacious layout with generously sized rooms, stylish updates with a modern serene aesthetic. An open floorplan welcomes you into a “great” living room with walls of glass , cathedral height ceilings, gleaming hardwood floors, commanding fireplace + spacious view deck. Combined kitchen family room has an additional wet bar + modern beamed ceilings. Peeks of the Bay/city lights. Guest suite on the main floor plus 4 additional bedrooms upstairs, plus spacious office/multi-purpose on the entry level. Luxurious spa and multiple view decks ideal for indoor/outdoor entertaining. Meticulously maintained throughout. 2-car garage plus several storage areas. Practical, peaceful, private & quiet yet just minutes to Montclair Village, schools & regional parks.
Location
State CA
County Alameda
Area Oakland Zip Code 94611
Rooms
Basement Crawl Space
Interior
Interior Features Family Room, Formal Dining Room, Kitchen/Family Combo, Storage, Utility Room, Breakfast Bar, Stone Counters, Eat-in Kitchen, Pantry, Updated Kitchen, Wet Bar
Heating Zoned
Cooling None
Flooring Carpet, Hardwood, Tile
Fireplaces Number 2
Fireplaces Type Brick, Family Room, Gas Starter, Living Room, Wood Burning
Fireplace Yes
Window Features Double Pane Windows, Skylight(s), Window Coverings
Appliance Dishwasher, Gas Range, Refrigerator, Dryer, Washer, Gas Water Heater
Laundry Dryer, Laundry Closet, Washer
Exterior
Exterior Feature Side Yard, Storage
Garage Spaces 2.0
Pool None
View Y/N true
View Bay Bridge, City Lights, Hills, Partial, Trees/Woods
Handicap Access None
Total Parking Spaces 2
Private Pool false
Building
Lot Description Level, Sloped Up
Sewer Public Sewer
Water Public
Architectural Style Contemporary
Level or Stories Three or More Stories
New Construction Yes
Schools
School District Oakland (510) 879-8111
Others
Tax ID 48D7302481
Read Less
Want to know what your home might be worth? Contact us for a FREE valuation!

Our team is ready to help you sell your home for the highest possible price ASAP

© 2025 BEAR, CCAR, bridgeMLS. This information is deemed reliable but not verified or guaranteed. This information is being provided by the Bay East MLS or Contra Costa MLS or bridgeMLS. The listings presented here may or may not be listed by the Broker/Agent operating this website.
Bought with AlexandriaPembleton


