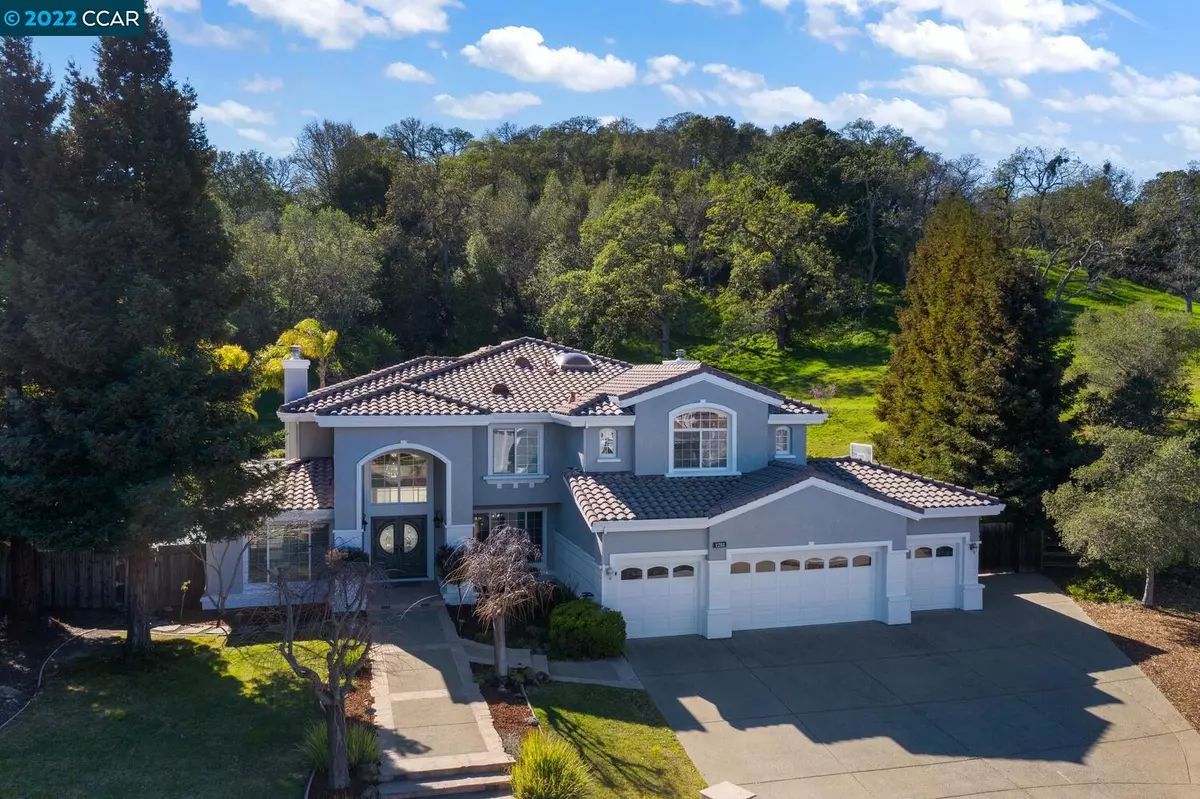$3,650,000
$2,995,000
21.9%For more information regarding the value of a property, please contact us for a free consultation.
1281 Sunrise Ridge Dr Lafayette, CA 94549
5 Beds
5 Baths
4,800 SqFt
Key Details
Sold Price $3,650,000
Property Type Single Family Home
Sub Type Single Family Residence
Listing Status Sold
Purchase Type For Sale
Square Footage 4,800 sqft
Price per Sqft $760
Subdivision Reliez Highlands
MLS Listing ID 40982929
Sold Date 04/15/22
Bedrooms 5
Full Baths 4
Half Baths 2
HOA Fees $108/qua
HOA Y/N Yes
Year Built 1999
Lot Size 0.685 Acres
Acres 0.69
Property Description
Spectacular resort-style home located in beautiful cul-de-sac setting with amazing views, gorgeous pool/spa with waterfall and grotto, outdoor kitchen, putting green, fire pit, sport court and more. Main house features light-filled spacious rooms. Updated kitchen with wine storage, large island and breakfast nook which overlooks great room and yard. Generous formal living and dining rooms, downstairs office and guest suite. Lovely master suite with fireplace, deep closet and balcony with one of a kind views. Three more large bedrooms are perfect for children, office space or entertaining. Additional features include: four car garage, built-in storage, laundry chute and laundry/mud room. Beautifully landscaped grounds, offer serenity and privacy. 900sf additional dwelling and pool house make this home an entertainers dream!
Location
State CA
County Contra Costa
Area Lafayette
Interior
Interior Features Bonus/Plus Room, Family Room, Formal Dining Room, Kitchen/Family Combo, Office, Breakfast Bar, Breakfast Nook, Stone Counters, Eat-in Kitchen, Updated Kitchen
Heating Zoned
Cooling Zoned
Flooring Tile, Carpet, Wood
Fireplaces Number 3
Fireplaces Type Family Room, Living Room
Fireplace Yes
Window Features Window Coverings
Appliance Dishwasher, Double Oven, Disposal, Gas Range, Microwave, Oven, Refrigerator, Dryer, Washer
Laundry Dryer, Laundry Room, Washer, Cabinets, Laundry Chute
Exterior
Exterior Feature Backyard, Back Yard, Garden/Play, Sprinklers Automatic, Storage, Private Entrance
Garage Spaces 3.0
Pool Cabana, Gunite, In Ground, Pool House, Pool/Spa Combo, Outdoor Pool
Private Pool true
Building
Lot Description Cul-De-Sac, Premium Lot
Story 2
Sewer Public Sewer
Water Public
Architectural Style Contemporary
Level or Stories Two Story
New Construction Yes
Others
Tax ID 365520017
Read Less
Want to know what your home might be worth? Contact us for a FREE valuation!

Our team is ready to help you sell your home for the highest possible price ASAP

© 2024 BEAR, CCAR, bridgeMLS. This information is deemed reliable but not verified or guaranteed. This information is being provided by the Bay East MLS or Contra Costa MLS or bridgeMLS. The listings presented here may or may not be listed by the Broker/Agent operating this website.
Bought with AngieTraxinger


