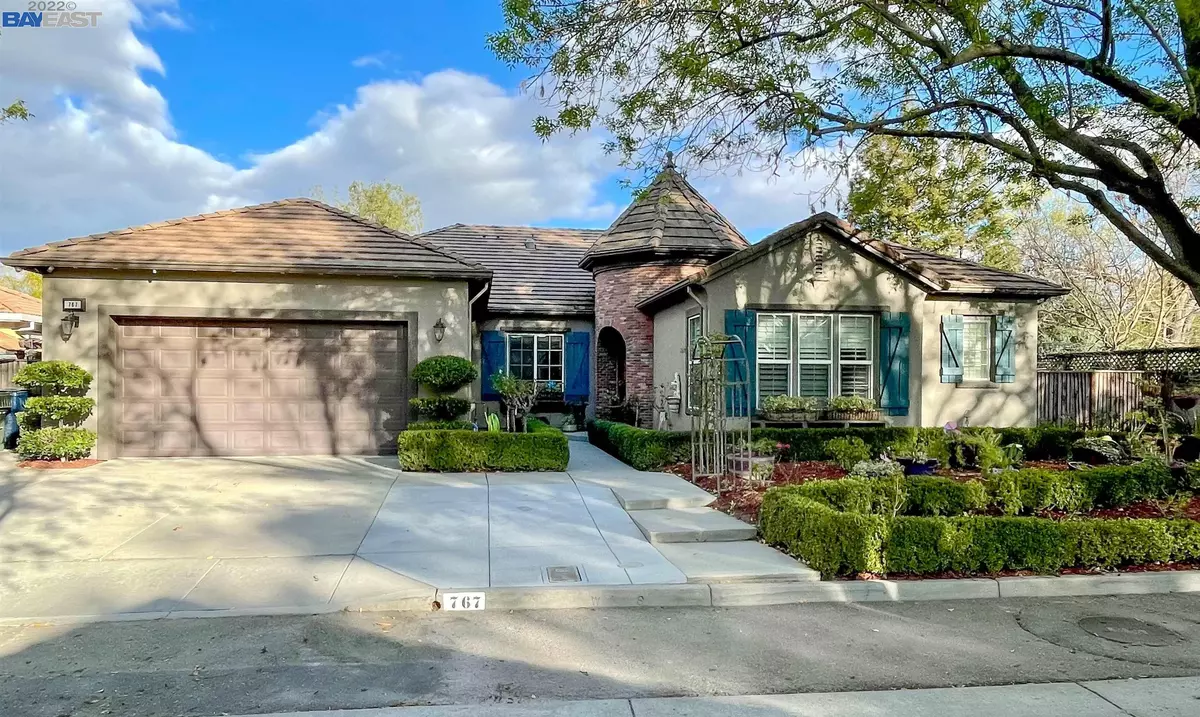$2,225,000
$1,999,999
11.3%For more information regarding the value of a property, please contact us for a free consultation.
767 Vinci Way Livermore, CA 94550
4 Beds
3 Baths
3,085 SqFt
Key Details
Sold Price $2,225,000
Property Type Single Family Home
Sub Type Single Family Residence
Listing Status Sold
Purchase Type For Sale
Square Footage 3,085 sqft
Price per Sqft $721
Subdivision Alden Lane
MLS Listing ID 40982264
Sold Date 04/18/22
Bedrooms 4
Full Baths 3
HOA Y/N No
Year Built 2002
Lot Size 9,362 Sqft
Acres 0.22
Property Description
Stunning 1-story on private lane in highly desirable Alden neighborhood showcases more than $300K in top of the line improvements made in the last 5 years. Spectacular floor plan offers spacious living areas separating the private primary suite from two additional bedrooms and office. The impressive primary bath boasts granite counters, towel warming rack, large stall shower, and oversized, luxury spa air and jet tub. The chef's kitchen includes granite counters, custom pull outs, expansive island, and newer Jenn Air s/s appliances: 6-brnr gas range, two ovens, dishwasher, and trash compactor. High-quality plush carpet/padding, 10' ceilings, skylights, 4" plantation shutters, ceiling fans, built-ins, and crown molding provide additional polish. Spectacular gardens feature an outdoor grand gas fireplace and r/c retractable awning. Energy Efficient: Owned solar, 2 Tesla power walls, and electric car charger. Not one to be missed! Inspections completed Opn Hs 1-4 pm, Sun, March 13th.
Location
State CA
County Alameda
Area Livermore
Interior
Interior Features Dining Area, Family Room, Office, Counter - Solid Surface, Stone Counters, Eat-in Kitchen, Kitchen Island, Updated Kitchen
Heating Fireplace(s), Forced Air
Cooling Ceiling Fan(s), Central Air
Flooring Carpet, Hardwood, Tile
Fireplaces Number 2
Fireplaces Type Family Room, Gas, Gas Starter, Living Room
Fireplace Yes
Window Features Double Pane Windows, Window Coverings, Skylight(s)
Appliance Dishwasher, Double Oven, Disposal, Gas Range, Microwave, Oven, Range, Refrigerator, Self Cleaning Oven, Trash Compactor, Gas Water Heater
Laundry Cabinets, Laundry Room, Inside Room
Exterior
Exterior Feature Garden, Garden/Play, Side Yard, Landscape Back, Landscape Front, Landscape Misc, Sprinklers Automatic, Sprinklers Back, Sprinklers Front, Sprinklers Side
Garage Spaces 3.0
Pool None
Private Pool false
Building
Lot Description Court, Level, Landscape Back, Landscape Front, Landscape Misc, Regular
Story 1
Foundation Slab
Sewer Public Sewer
Water Public
Architectural Style Traditional
Level or Stories One Story
New Construction Yes
Others
Tax ID 99135949
Read Less
Want to know what your home might be worth? Contact us for a FREE valuation!

Our team is ready to help you sell your home for the highest possible price ASAP

© 2025 BEAR, CCAR, bridgeMLS. This information is deemed reliable but not verified or guaranteed. This information is being provided by the Bay East MLS or Contra Costa MLS or bridgeMLS. The listings presented here may or may not be listed by the Broker/Agent operating this website.
Bought with JeffDunaway


