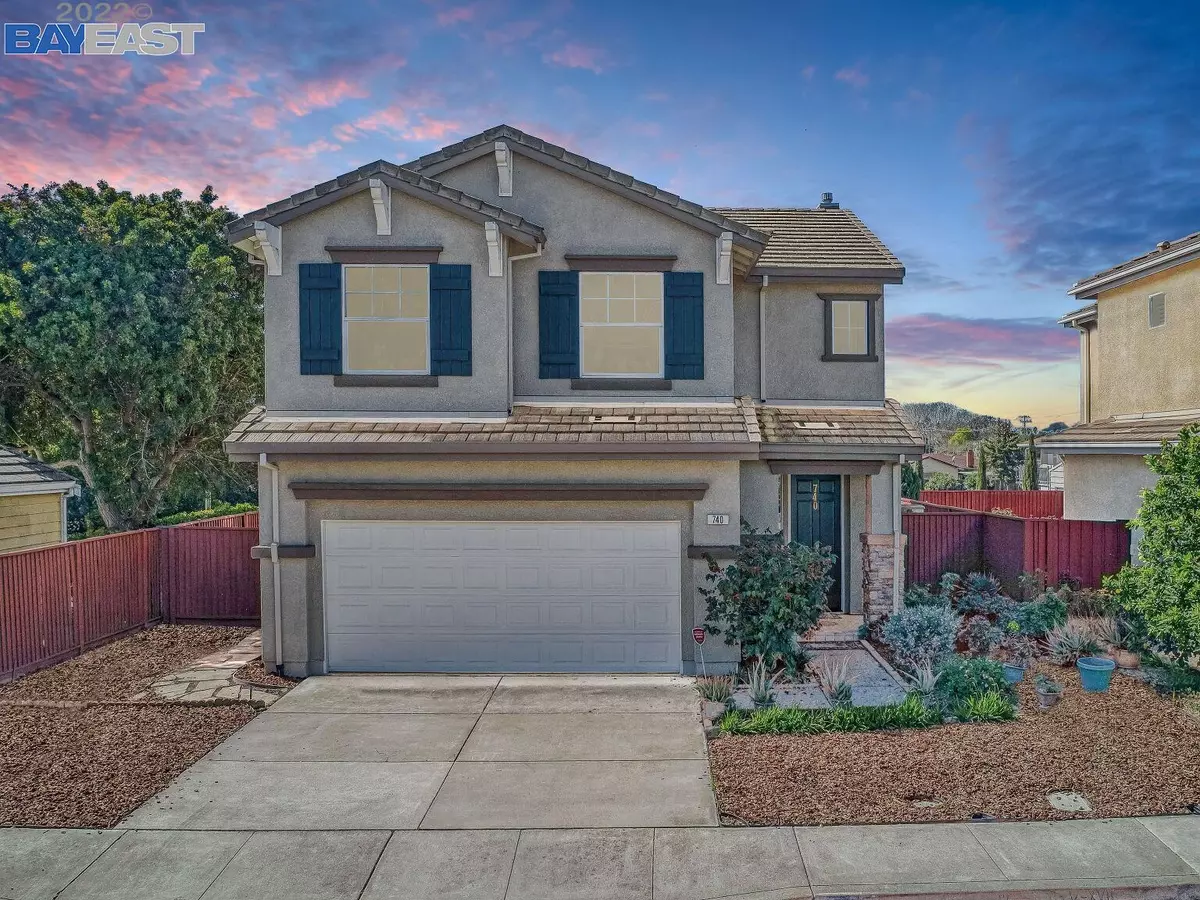$901,000
$788,000
14.3%For more information regarding the value of a property, please contact us for a free consultation.
740 Golden Gate Park Pinole, CA 94564
4 Beds
2.5 Baths
1,725 SqFt
Key Details
Sold Price $901,000
Property Type Single Family Home
Sub Type Single Family Residence
Listing Status Sold
Purchase Type For Sale
Square Footage 1,725 sqft
Price per Sqft $522
Subdivision Pinole Tara Hill
MLS Listing ID 40983309
Sold Date 04/15/22
Bedrooms 4
Full Baths 2
Half Baths 1
HOA Fees $144/mo
HOA Y/N Yes
Year Built 2003
Lot Size 4,155 Sqft
Acres 0.1
Property Description
Meticulously maintained, this beautiful contemporary home secluded in Northpark boasts 1,725 sq ft of living space, 4 beds, 2.5 baths, 2 cars garage, light-filled throughout, features an open floor plan, tile entry, recessed lighting, wood floor and cozy fireplace in living room, refinished kitchen, granite counter top, island, pantry, newer appliances, laundry room, washer and dryer included, generous-sized bedrooms on 2nd level, large primary suite, walk-in closet, double sinks, split shower, private backyard, abundance of plants and matured fruit trees orange, lime, cherry, and persimmon. Conveniently located in a well-maintained community, easy access to freeway, public transit, close to schools, local park, shopping, Sprouts Farmers Market, Trader Joe's, minutes to Hilltop, Richmond Country Club golf course, Pinole Shore hiking trail, short ride to Richmond Ferry, El Cerrito Bart, about 20 miles to Oakland and San Francisco. FHA and VA buyers are welcome. A must see to appreciate!
Location
State CA
County Contra Costa
Area Pinole
Interior
Interior Features Dining Area, Stone Counters, Kitchen Island, Updated Kitchen
Heating Forced Air
Cooling None
Flooring Hardwood, Tile, Carpet
Fireplaces Number 1
Fireplaces Type Living Room, Wood Burning
Fireplace Yes
Window Features Double Pane Windows
Appliance Disposal, Gas Range, Microwave, Free-Standing Range, Refrigerator
Laundry Dryer, Laundry Room, Washer
Exterior
Exterior Feature Back Yard
Garage Spaces 2.0
Pool None
Utilities Available Water/Sewer Meter on Site
View Y/N false
View None
Total Parking Spaces 4
Private Pool false
Building
Lot Description Cul-De-Sac
Story 2
Foundation Slab
Sewer Public Sewer
Water Public
Architectural Style Contemporary
Level or Stories Two Story
New Construction Yes
Others
Tax ID 403080040
Read Less
Want to know what your home might be worth? Contact us for a FREE valuation!

Our team is ready to help you sell your home for the highest possible price ASAP

© 2025 BEAR, CCAR, bridgeMLS. This information is deemed reliable but not verified or guaranteed. This information is being provided by the Bay East MLS or Contra Costa MLS or bridgeMLS. The listings presented here may or may not be listed by the Broker/Agent operating this website.
Bought with Non-member999999


