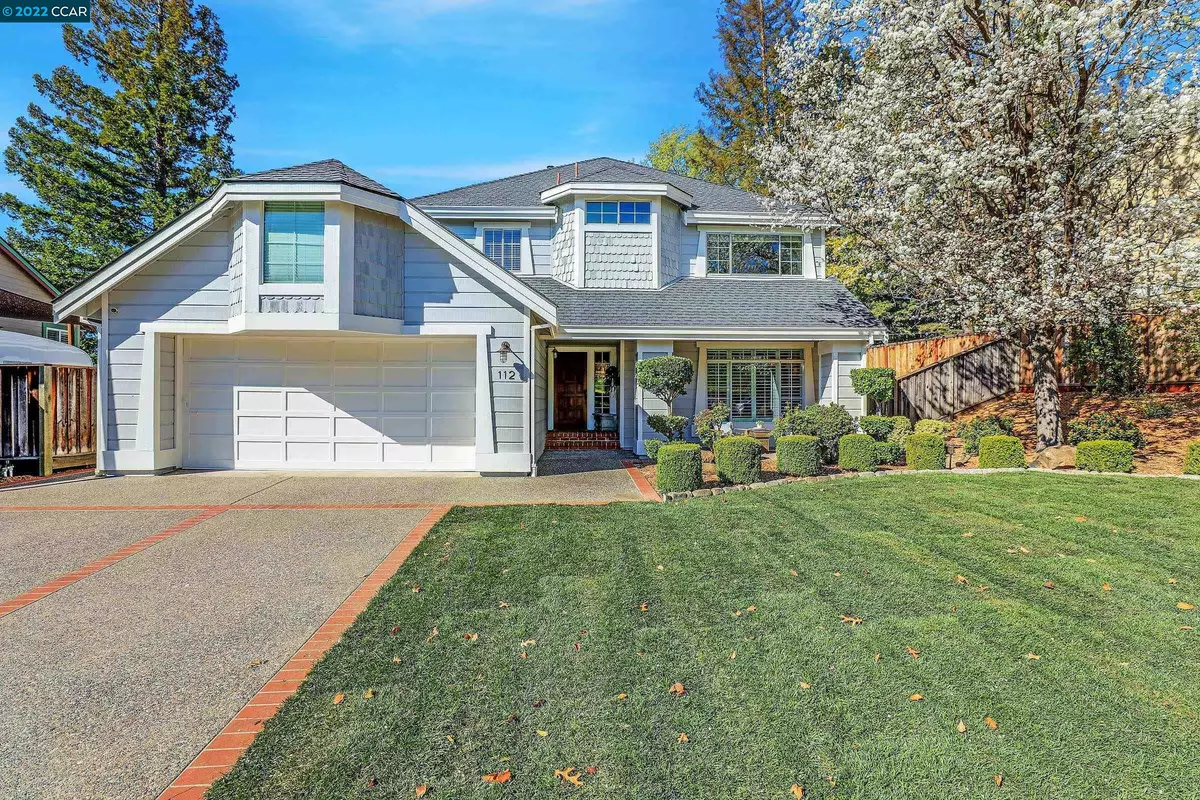$1,900,000
$1,695,000
12.1%For more information regarding the value of a property, please contact us for a free consultation.
112 Club Ter Danville, CA 94526
4 Beds
2.5 Baths
2,080 SqFt
Key Details
Sold Price $1,900,000
Property Type Single Family Home
Sub Type Single Family Residence
Listing Status Sold
Purchase Type For Sale
Square Footage 2,080 sqft
Price per Sqft $913
Subdivision Not Listed
MLS Listing ID 40984028
Sold Date 04/14/22
Bedrooms 4
Full Baths 2
Half Baths 1
HOA Fees $33/ann
HOA Y/N Yes
Year Built 1986
Lot Size 0.269 Acres
Acres 0.27
Property Description
Don't miss this private Danville home situated on lovely court with separate studio in backyard. Gorgeous curb appeal greets you as you approach four bedrooms and two- and one-half bath home spanning approximately 2080 square feet. Highlights include new paint, wood flooring, and custom molding. Enjoy the elegant formal living room with wood beamed ceilings. The formal dining room features a custom chandelier. Enjoy this true chef's kitchen offering state of the art appliances including Viking stove, Jenn-Air ovens, Fisher & Paykel refrigerator, and white wood cabinets. The family room has a great room concept with cozy fireplace and French doors out to covered patio. Retreat to the luxurious primary suite with vaulted ceilings, fireplace, walk-in closets and an en-suite bath with soaking tub and double sinks. Enjoy three additional spacious bedrooms. The backyard oasis is an entertainer's dream showcasing two fountains, patio area, raise gardens and room for RV parking!
Location
State CA
County Contra Costa
Area Danville
Rooms
Basement Crawl Space
Interior
Interior Features Family Room, Formal Dining Room, Kitchen/Family Combo, Breakfast Bar, Stone Counters, Kitchen Island
Heating Zoned
Cooling Zoned
Flooring Hardwood, Tile, Carpet
Fireplaces Number 2
Fireplaces Type Brick, Family Room
Fireplace Yes
Appliance Dishwasher, Double Oven, Refrigerator
Laundry Laundry Closet
Exterior
Exterior Feature Back Yard, Side Yard, Garden
Garage Spaces 2.0
Pool None
View Y/N true
View Hills, Trees/Woods
Private Pool false
Building
Lot Description Court, Premium Lot
Story 2
Sewer Public Sewer
Water Public
Architectural Style Contemporary
Level or Stories Two Story
New Construction Yes
Others
Tax ID 195400017
Read Less
Want to know what your home might be worth? Contact us for a FREE valuation!

Our team is ready to help you sell your home for the highest possible price ASAP

© 2025 BEAR, CCAR, bridgeMLS. This information is deemed reliable but not verified or guaranteed. This information is being provided by the Bay East MLS or Contra Costa MLS or bridgeMLS. The listings presented here may or may not be listed by the Broker/Agent operating this website.
Bought with M.j.St. Jean


