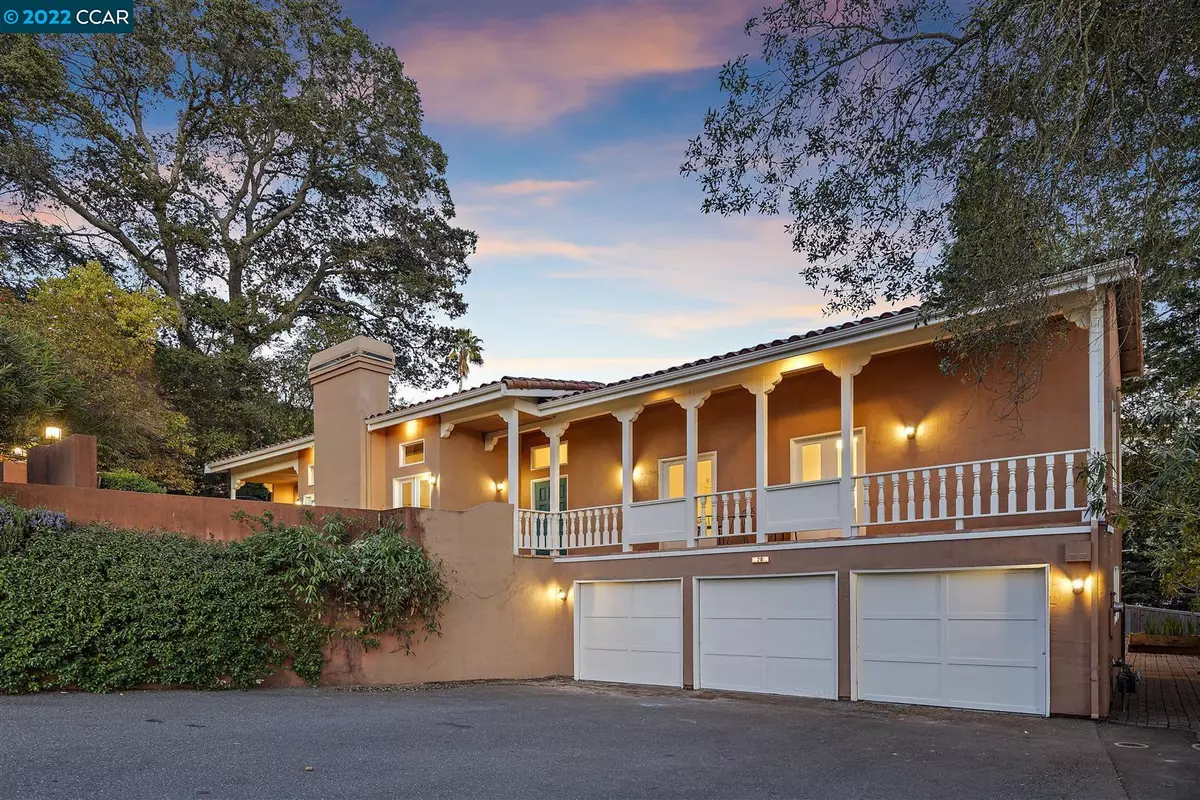$2,791,500
$2,750,000
1.5%For more information regarding the value of a property, please contact us for a free consultation.
20 El Verano Orinda, CA 94563
4 Beds
4.5 Baths
5,030 SqFt
Key Details
Sold Price $2,791,500
Property Type Single Family Home
Sub Type Single Family Residence
Listing Status Sold
Purchase Type For Sale
Square Footage 5,030 sqft
Price per Sqft $554
Subdivision Hacienda Del Orinda
MLS Listing ID 40984690
Sold Date 04/11/22
Bedrooms 4
Full Baths 4
Half Baths 1
HOA Y/N No
Year Built 1990
Lot Size 0.732 Acres
Acres 0.73
Property Description
Come experience a taste of the Mediterranean with this one-of-a-kind property located on the most charming cul-de-sac in Orinda! Welcoming vibes, expansive space, and unparalleled design. Meticulously preserved architectural details with a classic terracotta roof, private courtyard, picturesque terrace and vintage tile flooring. Over .73 of an acre of outside fun, oversized rooms, the perfect office, gorgeous high ceilings, guest bedroom/bathroom with separate entrance downstairs, large kitchen with big center island, designer lighting, massive 3 car garage, wine cellar, workshop, Art studio, abundance of French doors allowing for indoor-outdoor living, brand new expansive deck overlooking a sparkling pool & endless storage. A home filled with this much eclectic wonder doesn't come around every day! Easy access to Freeway, downtown Orinda, and award-winning Orinda schools.
Location
State CA
County Contra Costa
Area Orinda
Interior
Interior Features Kitchen/Family Combo, Library, Office, Storage, Utility Room, Workshop, Breakfast Nook, Tile Counters, Kitchen Island, Wet Bar
Heating Zoned
Cooling Central Air
Flooring Tile, Wood
Fireplaces Number 2
Fireplaces Type Family Room, Living Room, Wood Burning
Fireplace Yes
Appliance Dishwasher, Double Oven, Disposal, Gas Range, Grill Built-in, Refrigerator, Washer, Gas Water Heater
Laundry 220 Volt Outlet, Dryer, Laundry Room, Washer, Laundry Chute, Sink
Exterior
Exterior Feature Back Yard, Front Yard, Sprinklers Automatic, Sprinklers Back, Sprinklers Front, Landscape Back, Low Maintenance
Garage Spaces 3.0
Pool Gunite, In Ground, Pool Sweep, Outdoor Pool
View Y/N true
View Hills
Total Parking Spaces 7
Private Pool false
Building
Lot Description Cul-De-Sac
Story 2
Sewer Public Sewer
Water Public
Architectural Style Mediterranean
Level or Stories Two Story
New Construction Yes
Others
Tax ID 262241028
Read Less
Want to know what your home might be worth? Contact us for a FREE valuation!

Our team is ready to help you sell your home for the highest possible price ASAP

© 2024 BEAR, CCAR, bridgeMLS. This information is deemed reliable but not verified or guaranteed. This information is being provided by the Bay East MLS or Contra Costa MLS or bridgeMLS. The listings presented here may or may not be listed by the Broker/Agent operating this website.
Bought with AlexanderGailas



