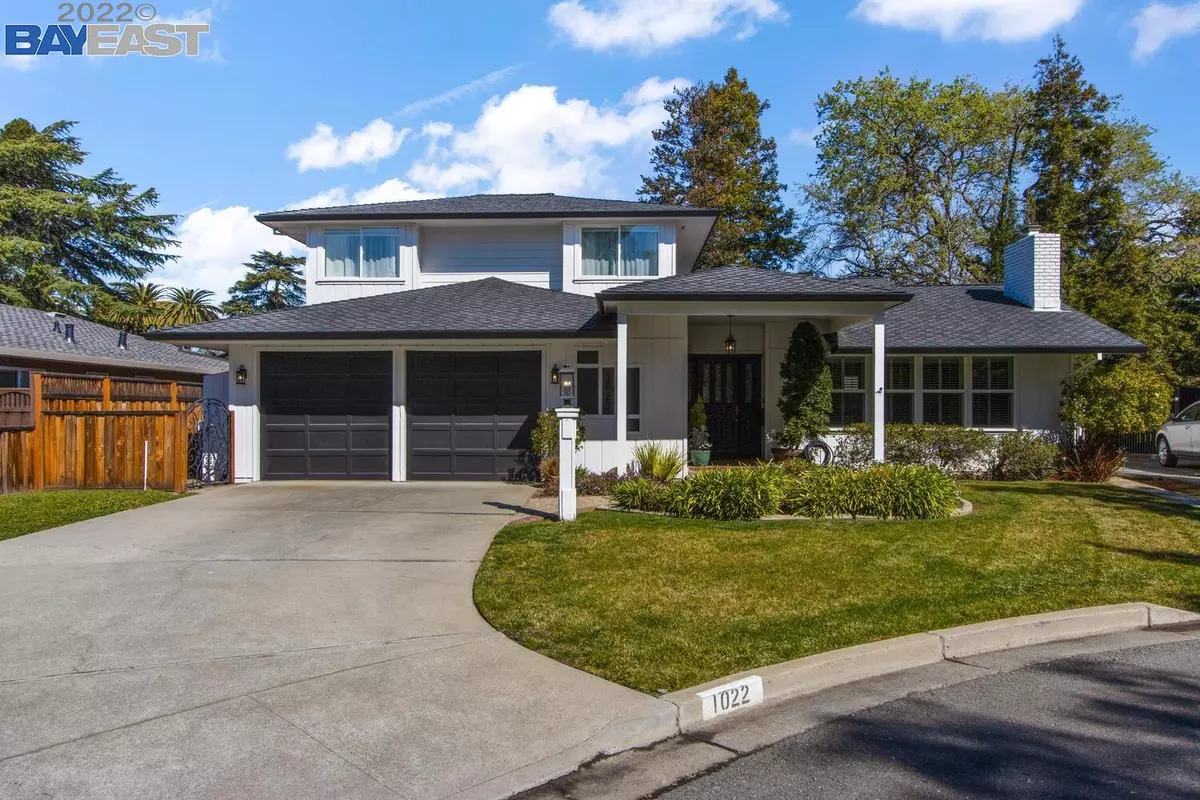$2,250,000
$1,999,950
12.5%For more information regarding the value of a property, please contact us for a free consultation.
1022 Peppertree Pl Livermore, CA 94550
4 Beds
3 Baths
2,785 SqFt
Key Details
Sold Price $2,250,000
Property Type Single Family Home
Sub Type Single Family Residence
Listing Status Sold
Purchase Type For Sale
Square Footage 2,785 sqft
Price per Sqft $807
Subdivision South Livermore
MLS Listing ID 40983246
Sold Date 04/11/22
Bedrooms 4
Full Baths 3
HOA Y/N No
Year Built 1969
Lot Size 8,632 Sqft
Acres 0.2
Property Description
STUNNING SEMI-CUSTOM HOME! -2 Master Suites w/1 downstairs -Private Cul-De-Sac -Beautiful Custom Millwork Throughout -Crown Molding -5 1/4in Baseboards -$300,000 Upgrades -2021 Upstairs Furnace & AC -Copper Plumbing -Retextured Ceilings & Walls -French Doors off the Family Room -Dual Pane Windows -Plantation Shutters -2 Gas Fireplaces w/Upgraded Mantels -Large Sky Light -Indoor Laundry w/Sink -Wine Refrigerator -Two-Panel Doors -Granite Counters -Custom Cabinets -Upgraded Deep Sink -Custom Tile Backsplash -Dual Fuel/Electrolux 6 Burner Gas Stove -Stainless Steel Appliances -Overlooking Family Room -2 Master Bedroom Suites -Tile Granite Counters -Jacuzzi Tub -Walk-In Closet -Custom Built-In Cabinets YARD FEATURES -Great for Entertaining -Private Back Yard -Gazebo w/Sitting Area -Trellis Area w/Hammock -Automatic Sprinklers & Drip System -Side Yard Access Close Proximity To: Arroyo Creek Trails -Walk to Downtown -Bicycle to Wineries. COME SEE!
Location
State CA
County Alameda
Area Livermore
Rooms
Other Rooms Shed(s)
Basement Crawl Space
Interior
Interior Features Dining Area, Family Room, Kitchen/Family Combo, Breakfast Bar, Counter - Solid Surface
Heating Zoned
Cooling Zoned
Flooring Hardwood, Carpet
Fireplaces Number 2
Fireplaces Type Family Room, Gas, Living Room
Fireplace Yes
Window Features Window Coverings
Appliance Dishwasher, Gas Water Heater
Laundry Laundry Room
Exterior
Exterior Feature Back Yard, Front Yard, Sprinklers Back, Sprinklers Front
Garage Spaces 2.0
Pool Possible Pool Site
Private Pool false
Building
Lot Description Court, Level, Premium Lot
Story 2
Foundation Raised
Sewer Public Sewer
Water Public
Architectural Style Traditional
Level or Stories Two Story
New Construction Yes
Others
Tax ID 979615
Read Less
Want to know what your home might be worth? Contact us for a FREE valuation!

Our team is ready to help you sell your home for the highest possible price ASAP

© 2024 BEAR, CCAR, bridgeMLS. This information is deemed reliable but not verified or guaranteed. This information is being provided by the Bay East MLS or Contra Costa MLS or bridgeMLS. The listings presented here may or may not be listed by the Broker/Agent operating this website.
Bought with PatriciaChen


