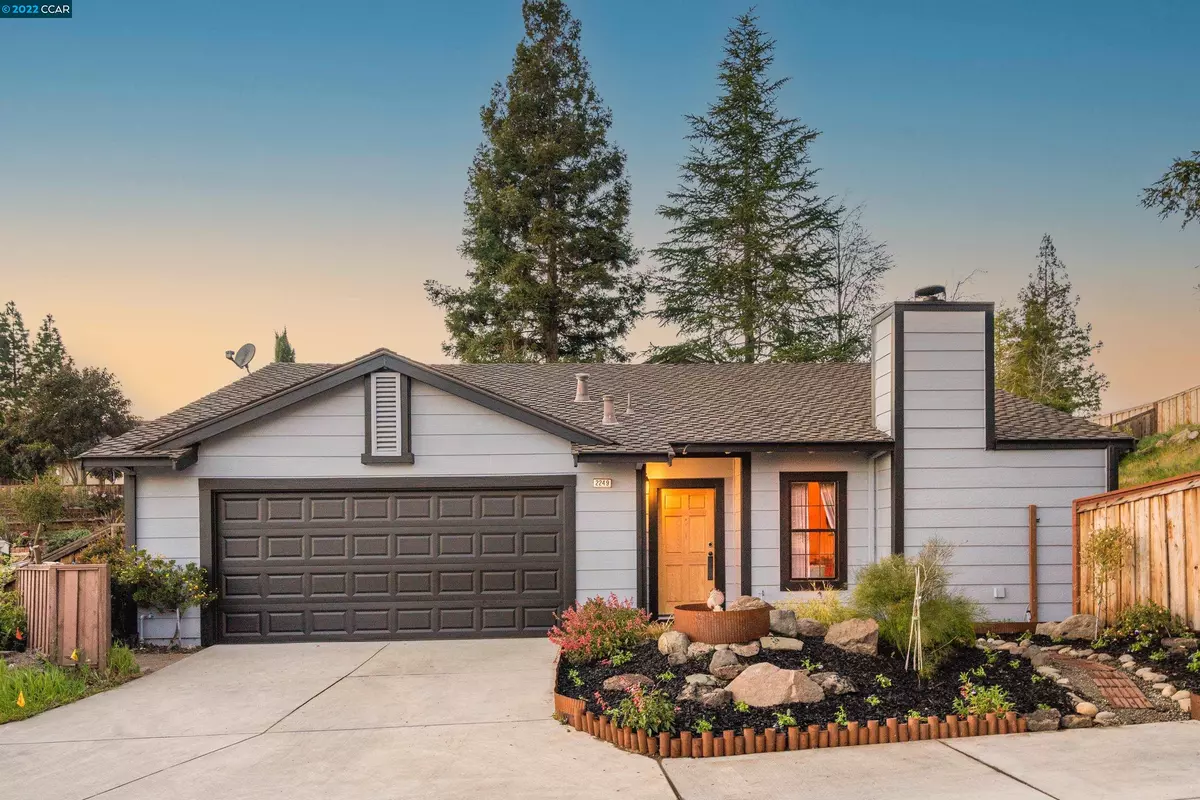$1,012,500
$948,000
6.8%For more information regarding the value of a property, please contact us for a free consultation.
2249 Southwest Ct Martinez, CA 94553
3 Beds
2 Baths
1,208 SqFt
Key Details
Sold Price $1,012,500
Property Type Single Family Home
Sub Type Single Family Residence
Listing Status Sold
Purchase Type For Sale
Square Footage 1,208 sqft
Price per Sqft $838
Subdivision Diablo View
MLS Listing ID 40983132
Sold Date 04/06/22
Bedrooms 3
Full Baths 2
HOA Fees $58/mo
HOA Y/N Yes
Year Built 1985
Lot Size 10,000 Sqft
Acres 0.23
Property Description
This spectacular single level home is move-in ready. Nestled at the end of a quiet court in the desirable Mt. Diablo neighborhood, this home offers the largest lot in the Diablo View HOA, w/every amenity to live, play&work. The entertainer's backyard oasis is sure to impress w/pool & spa, waterfall features, built-in sun or yoga deck, spacious patios w/gazebo & lush gardens. The backyard backs to open space w/views of Mt. Diablo. Greeted w/soaring high ceilings, the bright & open living & dining rm offers a cozy fireplace, hardwood floors & new designer light fixtures. Spacious kitchen feats. granite counters w/bar seating, built-in storage & white cabinets. Kitchen opens to dining area overlooking the backyard. Primary bdrm retreat feats. vaulted ceiling, access to backyard & ensuite bath w/2 sinks, walk-in shower & large closets. This floor plan also incl. 2 secondary beds w/shared hall bath. W/easy freeway access, near Hidden Valley Park, Hidden Valley Elementary, shopping & dining!
Location
State CA
County Contra Costa
Area Martinez
Interior
Interior Features Dining Area, Breakfast Bar, Breakfast Nook, Counter - Solid Surface
Heating Forced Air
Cooling Central Air
Flooring Hardwood, Tile, Carpet
Fireplaces Number 1
Fireplaces Type Living Room
Fireplace Yes
Appliance Dishwasher, Electric Range, Microwave, Gas Water Heater
Laundry In Garage
Exterior
Exterior Feature Back Yard, Garden/Play, Side Yard, Landscape Back, Landscape Front
Garage Spaces 2.0
Pool In Ground, Pool/Spa Combo, Outdoor Pool
View Y/N true
View Hills, Mt Diablo
Private Pool false
Building
Lot Description Cul-De-Sac, Secluded, Private
Story 1
Foundation Slab
Sewer Public Sewer
Water Public
Architectural Style Contemporary
Level or Stories One Story
New Construction Yes
Others
Tax ID 155531055
Read Less
Want to know what your home might be worth? Contact us for a FREE valuation!

Our team is ready to help you sell your home for the highest possible price ASAP

© 2024 BEAR, CCAR, bridgeMLS. This information is deemed reliable but not verified or guaranteed. This information is being provided by the Bay East MLS or Contra Costa MLS or bridgeMLS. The listings presented here may or may not be listed by the Broker/Agent operating this website.
Bought with DianaCarcamo


