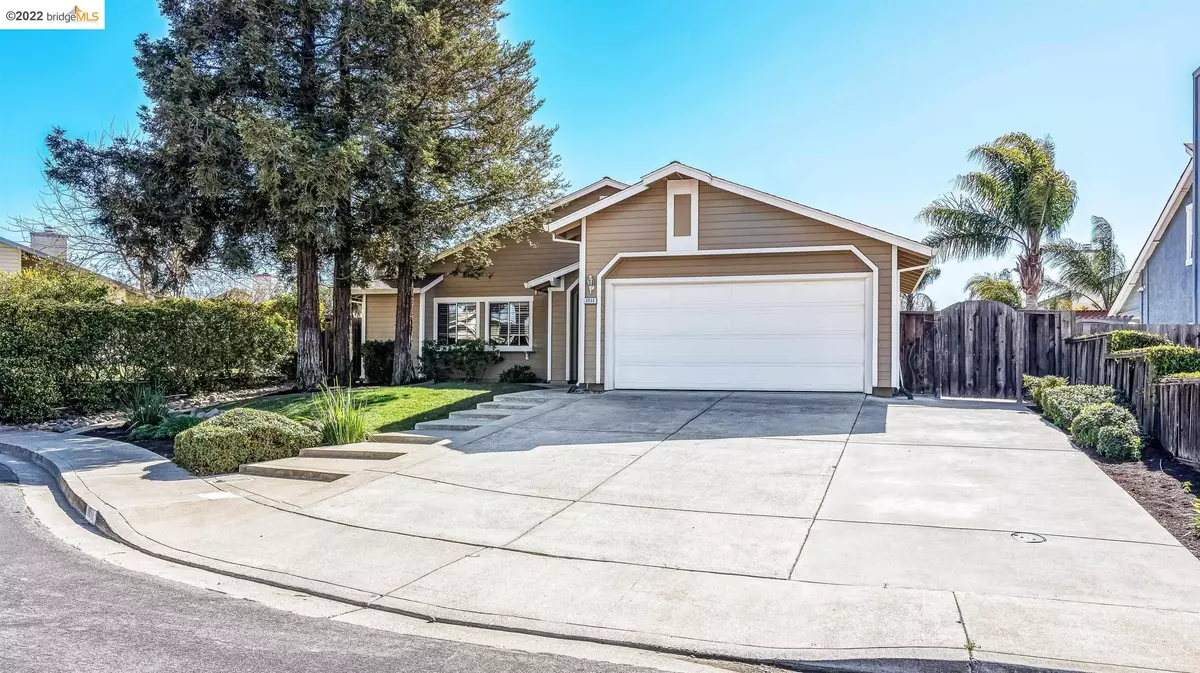$642,000
$599,500
7.1%For more information regarding the value of a property, please contact us for a free consultation.
1711 Hemlock Ct Oakley, CA 94561
3 Beds
2 Baths
1,200 SqFt
Key Details
Sold Price $642,000
Property Type Single Family Home
Sub Type Single Family Residence
Listing Status Sold
Purchase Type For Sale
Square Footage 1,200 sqft
Price per Sqft $535
Subdivision Gateway
MLS Listing ID 40982603
Sold Date 04/04/22
Bedrooms 3
Full Baths 2
HOA Y/N No
Year Built 1985
Lot Size 6,500 Sqft
Acres 0.15
Property Description
Come view this ABSOLUTELY beautiful location, curb appeal, landscaping and floorplan! Turn key from the moment you drive up and walk the entry with extra concrete & full grow lush Redwood trees usher you into the stunning new gorgeous laminate flooring entry throughout granite counters, custom coordinating back splash, custom cocoa color paint throughout accented with white baseboards & door trims. Beautiful ceiling fans throughout, mirror closet doors gorgeous brick fireplace with large open windows plus vaulted ceilings. Newer Central Heating/AC, Water heater, freshly painted, new plumbing garage fully sheet rocked, freshly painted walls, ceiling & floors. To see this home is to fall in love with it. Show and Sell!
Location
State CA
County Contra Costa
Area Oakley
Zoning RES
Interior
Interior Features Dining Area, Kitchen/Family Combo, Breakfast Nook, Stone Counters, Eat-in Kitchen, Updated Kitchen
Heating Forced Air
Cooling Ceiling Fan(s), Central Air
Flooring Laminate
Fireplaces Number 1
Fireplaces Type Brick, Family Room
Fireplace Yes
Window Features Double Pane Windows, Window Coverings
Appliance Dishwasher, Disposal, Gas Range, Microwave, Free-Standing Range
Laundry Hookups Only, Laundry Closet
Exterior
Exterior Feature Back Yard, Front Yard, Garden/Play, Side Yard, Sprinklers Automatic, Sprinklers Back, Sprinklers Front, Storage, Landscape Back, Landscape Front, Low Maintenance, Storage Area, Yard Space
Garage Spaces 2.0
Pool Possible Pool Site
Utilities Available All Public Utilities
View Y/N true
View Other
Handicap Access None
Private Pool false
Building
Lot Description Level, Premium Lot, Front Yard, Landscape Back, Landscape Front
Story 1
Foundation Slab
Sewer Public Sewer
Water Public
Architectural Style Contemporary
Level or Stories One Story
New Construction Yes
Others
Tax ID 035552114
Read Less
Want to know what your home might be worth? Contact us for a FREE valuation!

Our team is ready to help you sell your home for the highest possible price ASAP

© 2025 BEAR, CCAR, bridgeMLS. This information is deemed reliable but not verified or guaranteed. This information is being provided by the Bay East MLS or Contra Costa MLS or bridgeMLS. The listings presented here may or may not be listed by the Broker/Agent operating this website.
Bought with MichaelTrueba


