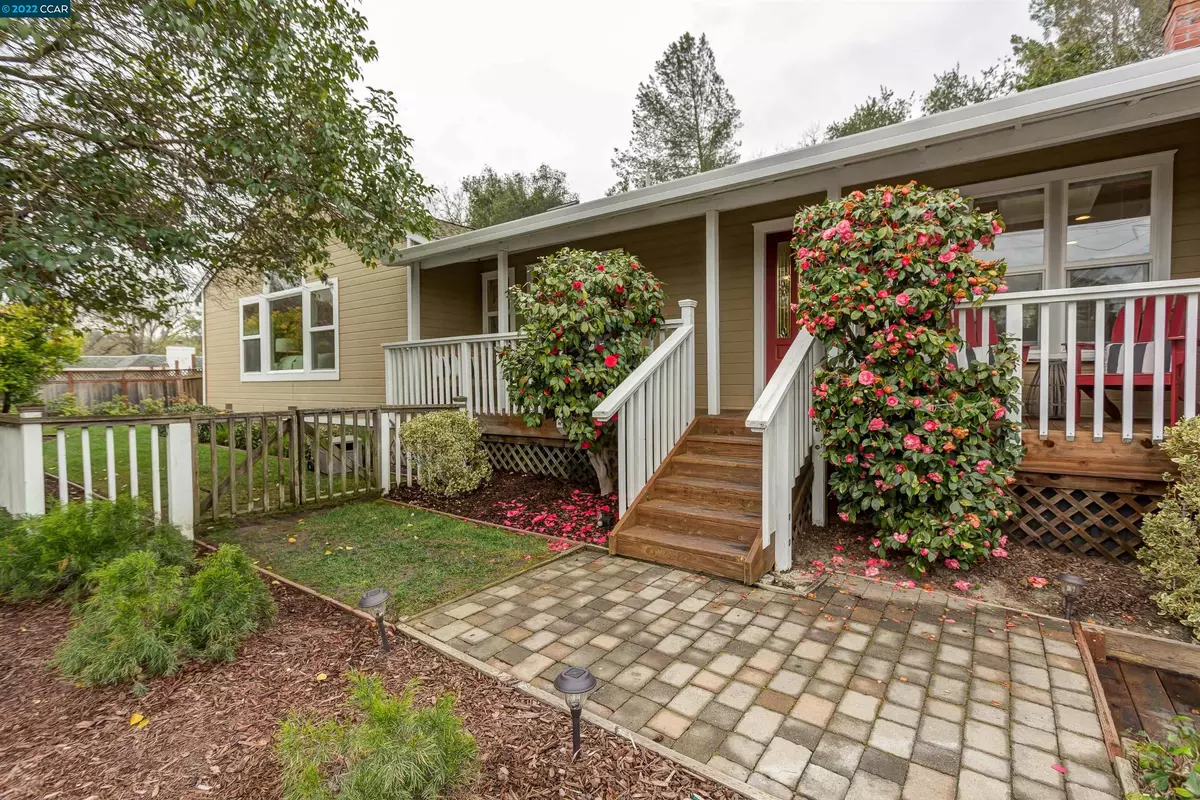$2,075,000
$1,595,000
30.1%For more information regarding the value of a property, please contact us for a free consultation.
1265 Juanita Dr Lafayette, CA 94595
5 Beds
3 Baths
2,446 SqFt
Key Details
Sold Price $2,075,000
Property Type Single Family Home
Sub Type Single Family Residence
Listing Status Sold
Purchase Type For Sale
Square Footage 2,446 sqft
Price per Sqft $848
Subdivision Sun Valley Ests
MLS Listing ID 40983558
Sold Date 04/01/22
Bedrooms 5
Full Baths 3
HOA Y/N No
Year Built 1951
Lot Size 0.541 Acres
Acres 0.54
Property Description
1265 Juanita Drive is a charming and spacious home located in the highly desirable Saranap neighborhood. The welcoming front porch is an ideal spot to enjoy morning coffee or afternoon tea. This sprawling home offers a flexible floor plan and features a bright and light filled family room with vaulted ceilings, formal dining & living rooms plus bonus space and a large laundry room. This 5 bedroom home with 3 full bathrooms includes ample room to work from home and host large gatherings. The expansive yard includes a large, flat grass yard for play, a custom dog run plus a patio situated just steps from the kitchen and dining rooms making indoor/outdoor entertaining a breeze. A large upper yard could be left in its natural state or transformed into additional yard space or a potential spot for an ADU. Terrific commute location, ideally situated close to the downtowns of both Lafayette and Walnut Creek. Feeds to top rated Lafayette Schools.
Location
State CA
County Contra Costa
Area Lafayette
Interior
Interior Features Bonus/Plus Room, Den, Stone Counters, Eat-in Kitchen
Heating Forced Air
Cooling Central Air
Flooring Carpet, Engineered Wood, Tile
Fireplaces Number 1
Fireplaces Type Gas Starter, Living Room
Fireplace Yes
Window Features Skylight(s)
Appliance Dishwasher, Disposal, Microwave, Free-Standing Range, Refrigerator, Dryer, Washer
Laundry Dryer, Laundry Room, Washer
Exterior
Exterior Feature Back Yard, Dog Run, Side Yard, Landscape Back, Landscape Front, Sprinklers Automatic, Sprinklers Back, Sprinklers Side
Garage Spaces 2.0
Pool Possible Pool Site
View Y/N true
View Hills
Private Pool false
Building
Lot Description Level, Sloped Up
Foundation Raised
Sewer Public Sewer
Water Public
Architectural Style Cottage
Level or Stories Multi/Split
New Construction Yes
Schools
School District Acalanes (925) 280-3900
Others
Tax ID 185352056
Read Less
Want to know what your home might be worth? Contact us for a FREE valuation!

Our team is ready to help you sell your home for the highest possible price ASAP

© 2025 BEAR, CCAR, bridgeMLS. This information is deemed reliable but not verified or guaranteed. This information is being provided by the Bay East MLS or Contra Costa MLS or bridgeMLS. The listings presented here may or may not be listed by the Broker/Agent operating this website.
Bought with Judy Ka YeeSin


