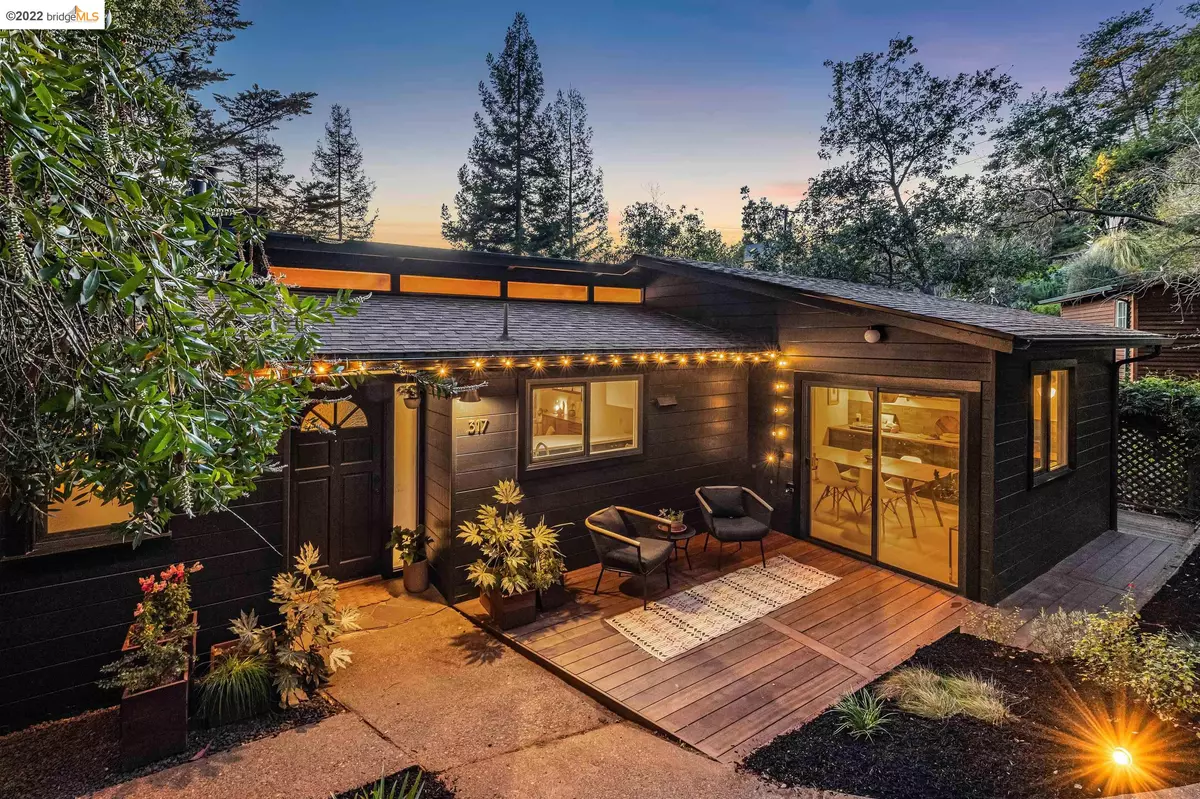$2,097,000
$1,295,000
61.9%For more information regarding the value of a property, please contact us for a free consultation.
317 Capricorn Ave Oakland, CA 94611
4 Beds
3 Baths
2,111 SqFt
Key Details
Sold Price $2,097,000
Property Type Single Family Home
Sub Type Single Family Residence
Listing Status Sold
Purchase Type For Sale
Square Footage 2,111 sqft
Price per Sqft $993
Subdivision Montclair
MLS Listing ID 40982707
Sold Date 03/31/22
Bedrooms 4
Full Baths 3
HOA Y/N No
Year Built 1952
Lot Size 7,381 Sqft
Acres 0.17
Property Description
Live at one with nature in this stylishly updated and expanded Montclair Mid-Century. The light-filled, open living room with vaulted ceilings and fireplace, has a wall of windows to bring the outdoors inside, and levels out to a huge entertainment deck with an outdoor living room. The kitchen has been meticulously updated with gorgeous cabinetry, stone counter tops and high-end appliances. The serene dining area also has vaulted ceilings and custom cabinetry, and opens onto the kitchen and living room, the perfect floor plan for entertaining friends and family alike! Completing the upper level, there's a cozy family room and office/guest room. Set apart from the living space for maximum privacy, the bedroom area consists of a beautifully appointed primary retreat with custom, en suite bath and two additional BR's. There's serene outdoor space front and back, with a private front courtyard and absolutely charming play structure overlooking the trees out back!
Location
State CA
County Alameda
Area Oakland Zip Code 94611
Interior
Interior Features Dining Area, Family Room, Stone Counters, Updated Kitchen
Heating Forced Air
Cooling None
Flooring Engineered Wood, Tile
Fireplaces Number 1
Fireplaces Type Insert, Living Room
Fireplace Yes
Appliance Dishwasher, Electric Range, Refrigerator, Dryer, Washer, Gas Water Heater
Laundry Dryer, Gas Dryer Hookup, Laundry Room, Washer
Exterior
Exterior Feature Back Yard, Front Yard, Garden/Play, Terraced Down
Pool None
View Y/N true
View Hills, Trees/Woods
Private Pool false
Building
Lot Description Sloped Down
Story 2
Sewer Public Sewer
Water Public
Architectural Style Contemporary
Level or Stories Two Story
New Construction Yes
Others
Tax ID 48G741858
Read Less
Want to know what your home might be worth? Contact us for a FREE valuation!

Our team is ready to help you sell your home for the highest possible price ASAP

© 2025 BEAR, CCAR, bridgeMLS. This information is deemed reliable but not verified or guaranteed. This information is being provided by the Bay East MLS or Contra Costa MLS or bridgeMLS. The listings presented here may or may not be listed by the Broker/Agent operating this website.
Bought with JudithRichardson


