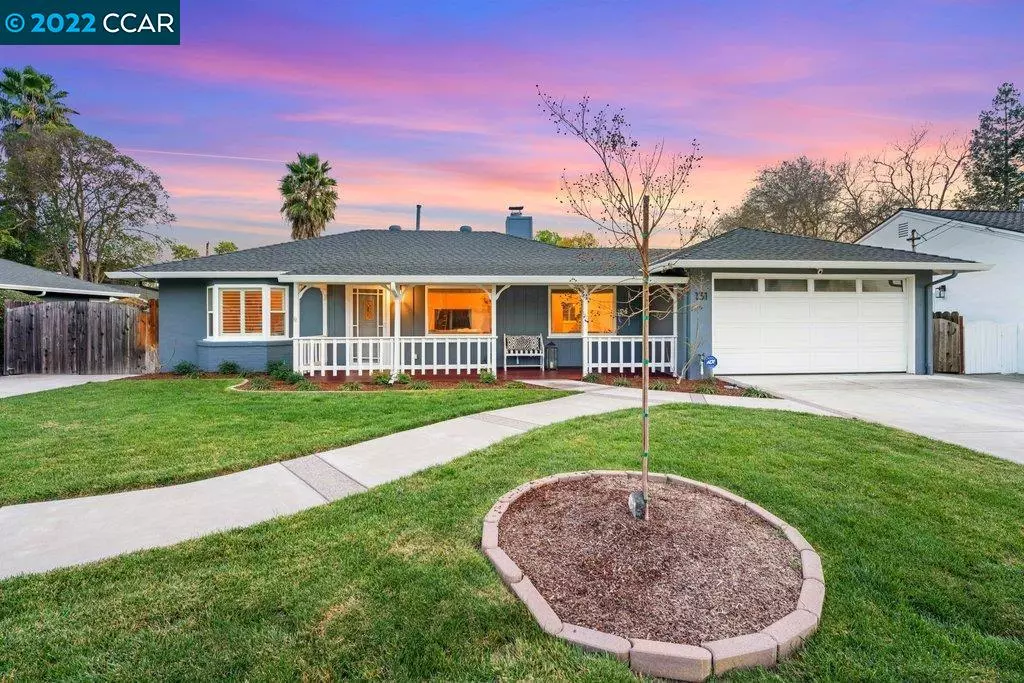$1,110,000
$985,000
12.7%For more information regarding the value of a property, please contact us for a free consultation.
131 Doray Dr Pleasant Hill, CA 94523
3 Beds
2 Baths
1,351 SqFt
Key Details
Sold Price $1,110,000
Property Type Single Family Home
Sub Type Single Family Residence
Listing Status Sold
Purchase Type For Sale
Square Footage 1,351 sqft
Price per Sqft $821
Subdivision Gregory Gardens
MLS Listing ID 40983446
Sold Date 03/29/22
Bedrooms 3
Full Baths 2
HOA Y/N No
Year Built 1950
Lot Size 6,600 Sqft
Acres 0.15
Property Description
Beautifully kept Gregory Gardens home featuring a spacious backyard perfect for entertaining family and friends. Enter into the light and bright living room boasting natural light throughout, a brick fireplace and open flow to the dining area. Next find the updated kitchen offering stainless steel appliances including a gas range, sleek granite countertops, open shelving and wine rack, tons of storage and dining area with backyard access. Enjoy the spacious primary suite featuring a formal entry with archway, french glass doors with backyard access and recessed lighting. The ensuite bath offers sleek granite countertops, double sink vanity, walk in shower & closet. Find 2 additional bedrooms and hall bath featuring a pedestal sink and shower/tub combo.Landscaped backyard enjoys a sizable lawn area, patio and pergola and access to 2 car garage. Minutes to downtown Pleasant Hill, shopping, dining and K-12 schools.
Location
State CA
County Contra Costa
Area Pleasant Hill
Interior
Interior Features Dining Area, Stone Counters, Eat-in Kitchen, Updated Kitchen
Heating Forced Air
Cooling Central Air
Flooring Hardwood, Laminate
Fireplaces Number 1
Fireplaces Type Living Room
Fireplace Yes
Appliance Dishwasher, Disposal, Gas Range, Gas Water Heater
Laundry In Garage
Exterior
Exterior Feature Back Yard, Front Yard, Garden/Play
Garage Spaces 2.0
Pool None
View Y/N false
View None
Handicap Access None
Private Pool false
Building
Lot Description Regular
Story 1
Foundation Slab
Sewer Public Sewer
Water Public
Architectural Style Contemporary
Level or Stories One Story
New Construction Yes
Schools
School District Mount Diablo (925) 682-8000
Others
Tax ID 150041004
Read Less
Want to know what your home might be worth? Contact us for a FREE valuation!

Our team is ready to help you sell your home for the highest possible price ASAP

© 2024 BEAR, CCAR, bridgeMLS. This information is deemed reliable but not verified or guaranteed. This information is being provided by the Bay East MLS or Contra Costa MLS or bridgeMLS. The listings presented here may or may not be listed by the Broker/Agent operating this website.
Bought with KimSiegel


