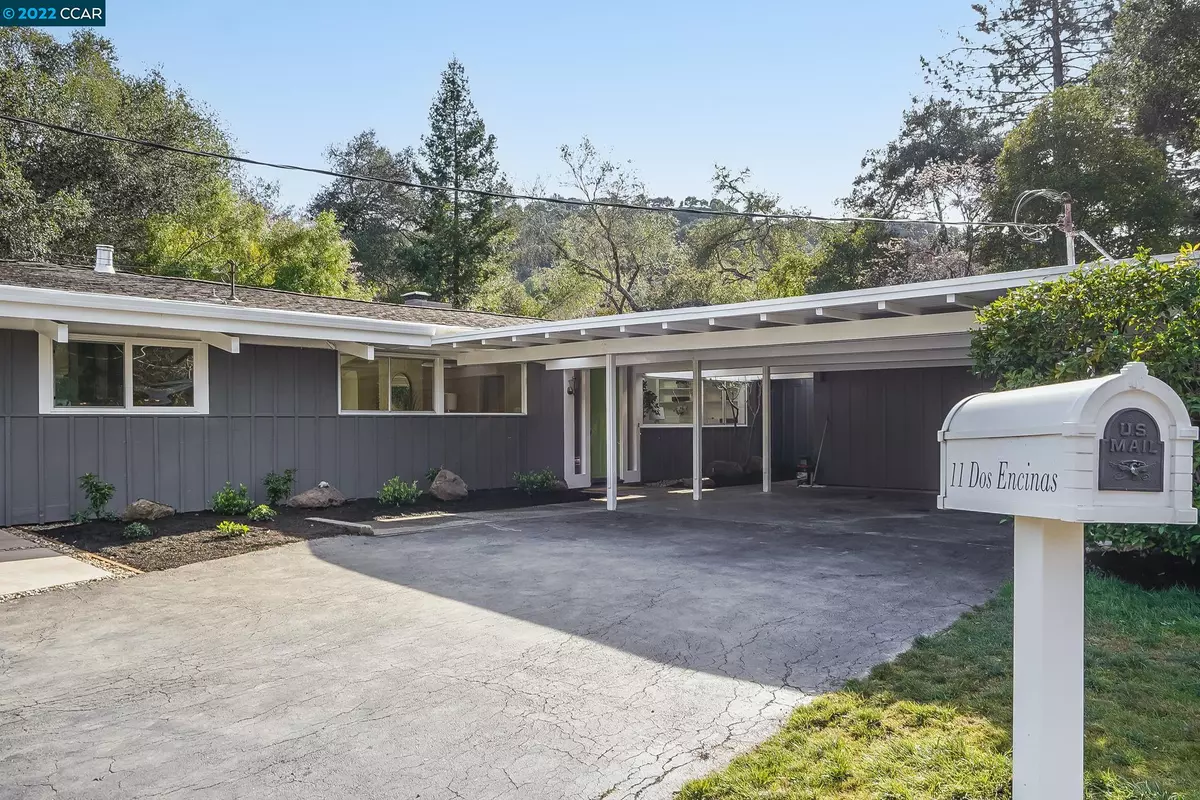$2,700,000
$1,998,000
35.1%For more information regarding the value of a property, please contact us for a free consultation.
11 Dos Encinas Orinda, CA 94563
5 Beds
3 Baths
2,468 SqFt
Key Details
Sold Price $2,700,000
Property Type Single Family Home
Sub Type Single Family Residence
Listing Status Sold
Purchase Type For Sale
Square Footage 2,468 sqft
Price per Sqft $1,094
Subdivision Del Rey
MLS Listing ID 40982447
Sold Date 03/29/22
Bedrooms 5
Full Baths 3
HOA Y/N No
Year Built 1955
Lot Size 0.310 Acres
Acres 0.31
Property Description
Eichler style, single story, mid-century modern home with excellent floor plan, on a large flat lot with a big yard, located on a quiet cul de sac street very close to Del Rey with easy side street access to Miramonte. Abundant sunshine from large south-east facing windows for bright sunny mornings in the kitchen, and sunshine all afternoon in backyard and bedrooms year-round. "Hand scraped" solid wood floors for texture and natural ambience. Open kitchen with high end appliances, premium granite, 6-person seating on custom XL island surrounded by giant windows brings nature in and creates feeling of "openness". New water heater, new paint throughout inside and out, new carpet, completely new master bath, all new Kohler toilets, new patio area in both side and backyard, new lawn, landscaping and sprinklers in the backyard. New fence sections on west side. Seller claims this is "best little street in Orinda" w/ super friendly neighbors, little kids and strong sense of community.
Location
State CA
County Contra Costa
Area Orinda
Interior
Interior Features Storage, Breakfast Bar, Counter - Solid Surface, Kitchen Island, Updated Kitchen, Energy Star Lighting, Energy Star Windows Doors
Heating Forced Air
Cooling No Air Conditioning
Flooring Hardwood, Tile, Carpet
Fireplaces Number 1
Fireplaces Type Brick, Living Room, Wood Burning
Fireplace Yes
Window Features Double Pane Windows, Screens, Skylight(s)
Appliance Dishwasher, Electric Range, Disposal, Plumbed For Ice Maker, Microwave, Oven, Refrigerator, Self Cleaning Oven, Gas Water Heater, ENERGY STAR Qualified Appliances
Laundry 220 Volt Outlet, Hookups Only, Laundry Room
Exterior
Exterior Feature Back Yard, Front Yard, Side Yard, Sprinklers Automatic, Sprinklers Back, Sprinklers Side, Storage
Pool None
Utilities Available All Public Utilities, Natural Gas Connected
Total Parking Spaces 2
Private Pool false
Building
Lot Description Level
Story 1
Foundation Slab
Sewer Public Sewer
Water Public
Architectural Style Mid Century Modern
Level or Stories One Story
New Construction Yes
Others
Tax ID 271070027
Read Less
Want to know what your home might be worth? Contact us for a FREE valuation!

Our team is ready to help you sell your home for the highest possible price ASAP

© 2024 BEAR, CCAR, bridgeMLS. This information is deemed reliable but not verified or guaranteed. This information is being provided by the Bay East MLS or Contra Costa MLS or bridgeMLS. The listings presented here may or may not be listed by the Broker/Agent operating this website.
Bought with KressHauri



