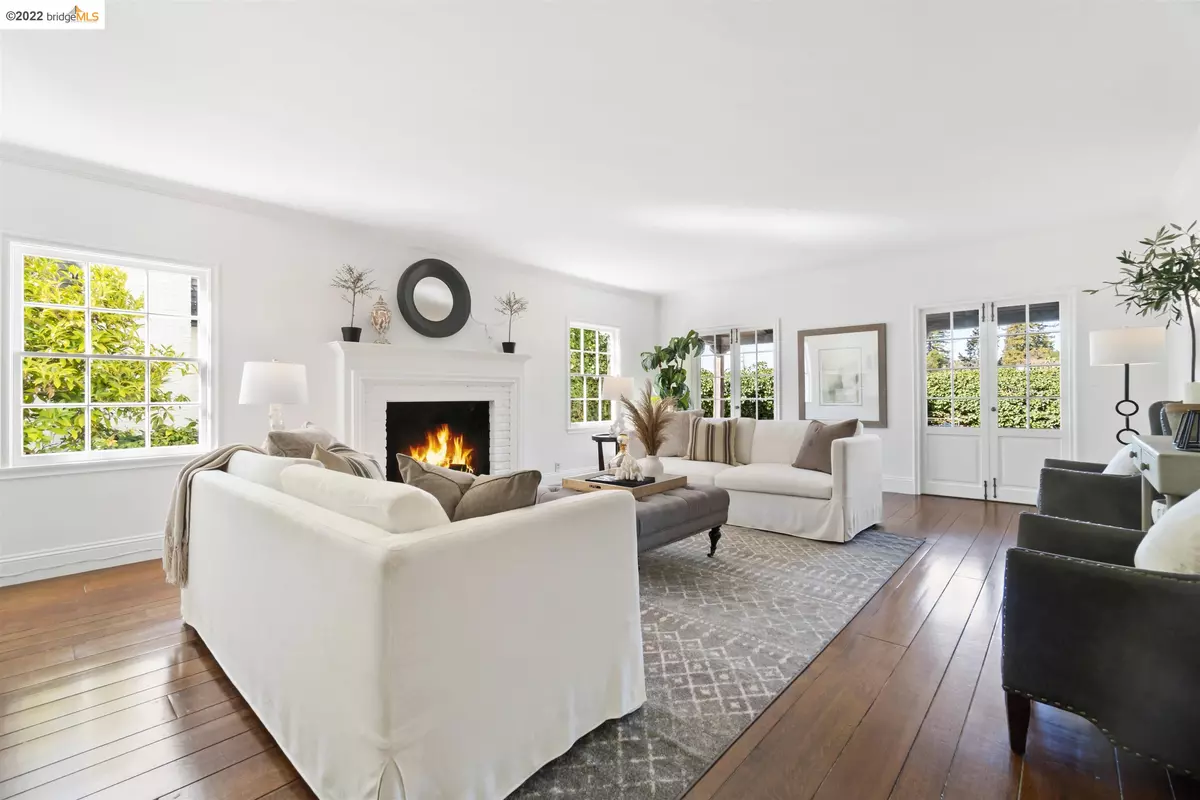$2,520,000
$2,395,000
5.2%For more information regarding the value of a property, please contact us for a free consultation.
519 Hampton Rd Piedmont, CA 94611
5 Beds
4 Baths
3,968 SqFt
Key Details
Sold Price $2,520,000
Property Type Single Family Home
Sub Type Single Family Residence
Listing Status Sold
Purchase Type For Sale
Square Footage 3,968 sqft
Price per Sqft $635
Subdivision Piedmont
MLS Listing ID 40980071
Sold Date 03/23/22
Bedrooms 5
Full Baths 4
HOA Y/N No
Year Built 1936
Lot Size 6,460 Sqft
Acres 0.15
Property Description
First time on the market in over 55 years, this well loved home is ready for the next generation. Elegant Piedmont Monterey Colonial appointed with charming shuttered windows boasts 5 bedrooms, 4 baths, a formal living room with fireplace and built-in bookshelves, a separate dining room, and a breakfast nook which all look out to back courtyard. This traditional beauty with hardwood floors offers a flexible floor plan to accommodate everyone's needs — 2 bedrooms on main level can also be used as an au pair suite & library, each with private bath. Upper level features an expansive primary suite with fireplace & views plus 2 additional beds & full bath. Off the main entry a set of stairs leads to the utility & rumpus room with ample storage and built-ins. Two car garage. Home to top-rated schools, K-12, near Piedmont PlaySchool, Hampton Field Sports Field with baseball field, tennis and basketball courts; also close to the Montclair Village and is easily accessible to highways.
Location
State CA
County Alameda
Area Piedmont Zip Code 94611
Rooms
Basement Crawl Space
Interior
Interior Features Au Pair, Family Room, Formal Dining Room, Rec/Rumpus Room, Tile Counters
Heating Forced Air
Cooling None
Flooring Carpet, Hardwood, Laminate
Fireplaces Number 2
Fireplaces Type Brick, Living Room
Fireplace Yes
Appliance Dishwasher, Electric Range, Disposal, Free-Standing Range, Refrigerator, Dryer, Washer
Laundry Dryer, Laundry Room, Washer
Exterior
Exterior Feature Back Yard, Front Yard
Garage Spaces 2.0
Pool None
View Y/N true
View Bay
Private Pool false
Building
Lot Description Level
Sewer Public Sewer
Water Public
Architectural Style Colonial
Level or Stories Three or More Stories
New Construction Yes
Schools
School District Piedmont (510) 594-2600
Others
Tax ID 51482281
Read Less
Want to know what your home might be worth? Contact us for a FREE valuation!

Our team is ready to help you sell your home for the highest possible price ASAP

© 2025 BEAR, CCAR, bridgeMLS. This information is deemed reliable but not verified or guaranteed. This information is being provided by the Bay East MLS or Contra Costa MLS or bridgeMLS. The listings presented here may or may not be listed by the Broker/Agent operating this website.
Bought with AndreaBarberi


