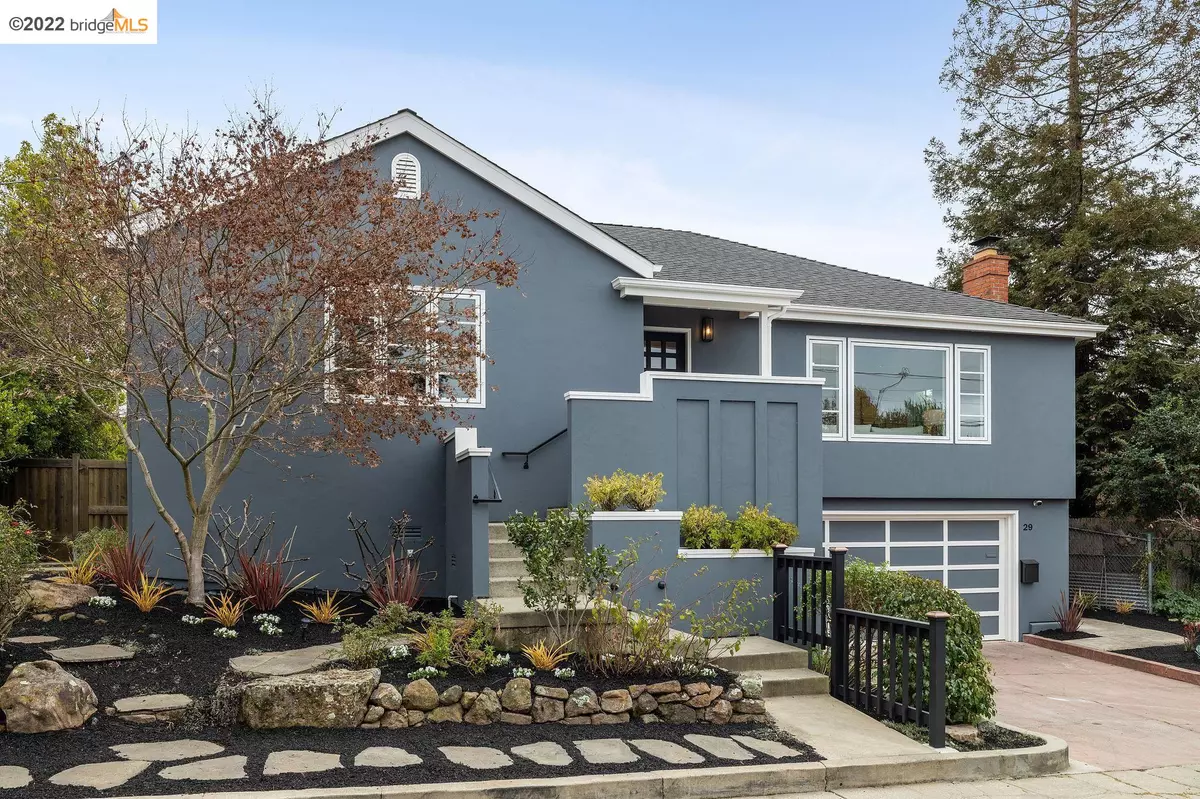$3,900,000
$2,400,000
62.5%For more information regarding the value of a property, please contact us for a free consultation.
29 Sylvan Way Piedmont, CA 94610
4 Beds
2.5 Baths
3,237 SqFt
Key Details
Sold Price $3,900,000
Property Type Single Family Home
Sub Type Single Family Residence
Listing Status Sold
Purchase Type For Sale
Square Footage 3,237 sqft
Price per Sqft $1,204
Subdivision Piedmont
MLS Listing ID 40981666
Sold Date 03/23/22
Bedrooms 4
Full Baths 2
Half Baths 1
HOA Y/N No
Year Built 1940
Lot Size 6,336 Sqft
Acres 0.15
Property Description
Architect designed, a casually elegant home with a coastal feel.... Completely renovated with high style and thoughtful energy efficiency in mind. The ideal floor plan and modern design for today's lifestyle with plenty of rooms to roam. This sun-filled kitchen dining room combination successfully balances function and fashion. Here, with top-of-the-line appliances to the custom designed cabinetry, stone countertops and a spacious deck for dinners alfresco to enjoy views of the hillside and flowers in bloom below. The primary suite offers a spa like shower and walk-in closet. The lower-level offers; what could be two home-offices and a 4th bedroom. The expansive sunny family/theater room that opens to a private brick patio, fruit bearing trees, vegetable gardens and soft green grass that's just waiting for fun and games. A great Piedmont location as you are just ½ mile to a top Piedmont elementary school and just 528 feet to Zachary's Pizza (and shops) on Grand Ave.
Location
State CA
County Alameda
Area Piedmont Zip Code 94610
Rooms
Basement Crawl Space
Interior
Interior Features Bonus/Plus Room, Dining Area, Family Room, Stone Counters, Kitchen Island, Updated Kitchen, Smart Home
Heating Hot Water, Steam
Cooling None
Flooring Concrete, Hardwood
Fireplaces Number 1
Fireplaces Type Brick, Living Room
Fireplace Yes
Window Features Window Coverings
Appliance Dishwasher, Disposal, Free-Standing Range, Refrigerator, Dryer, Washer, Water Filter System, Gas Water Heater, Tankless Water Heater
Laundry 220 Volt Outlet, Cabinets, Laundry Room, Sink
Exterior
Exterior Feature Backyard, Garden, Back Yard, Front Yard, Garden/Play, Sprinklers Automatic, Sprinklers Back, Sprinklers Front, Sprinklers Side, Storage
Garage Spaces 2.0
Pool None
Utilities Available All Public Utilities
View Y/N true
View Hills
Handicap Access None
Total Parking Spaces 4
Private Pool false
Building
Lot Description Level, Regular, Front Yard, Landscape Back, Landscape Front
Story 2
Foundation Earthquake Braced
Sewer Public Sewer
Water Public
Architectural Style Contemporary
Level or Stories Two Story
New Construction Yes
Schools
School District Piedmont (510) 594-2600
Others
Tax ID 5085414
Read Less
Want to know what your home might be worth? Contact us for a FREE valuation!

Our team is ready to help you sell your home for the highest possible price ASAP

© 2025 BEAR, CCAR, bridgeMLS. This information is deemed reliable but not verified or guaranteed. This information is being provided by the Bay East MLS or Contra Costa MLS or bridgeMLS. The listings presented here may or may not be listed by the Broker/Agent operating this website.
Bought with Out Of AreaOut


