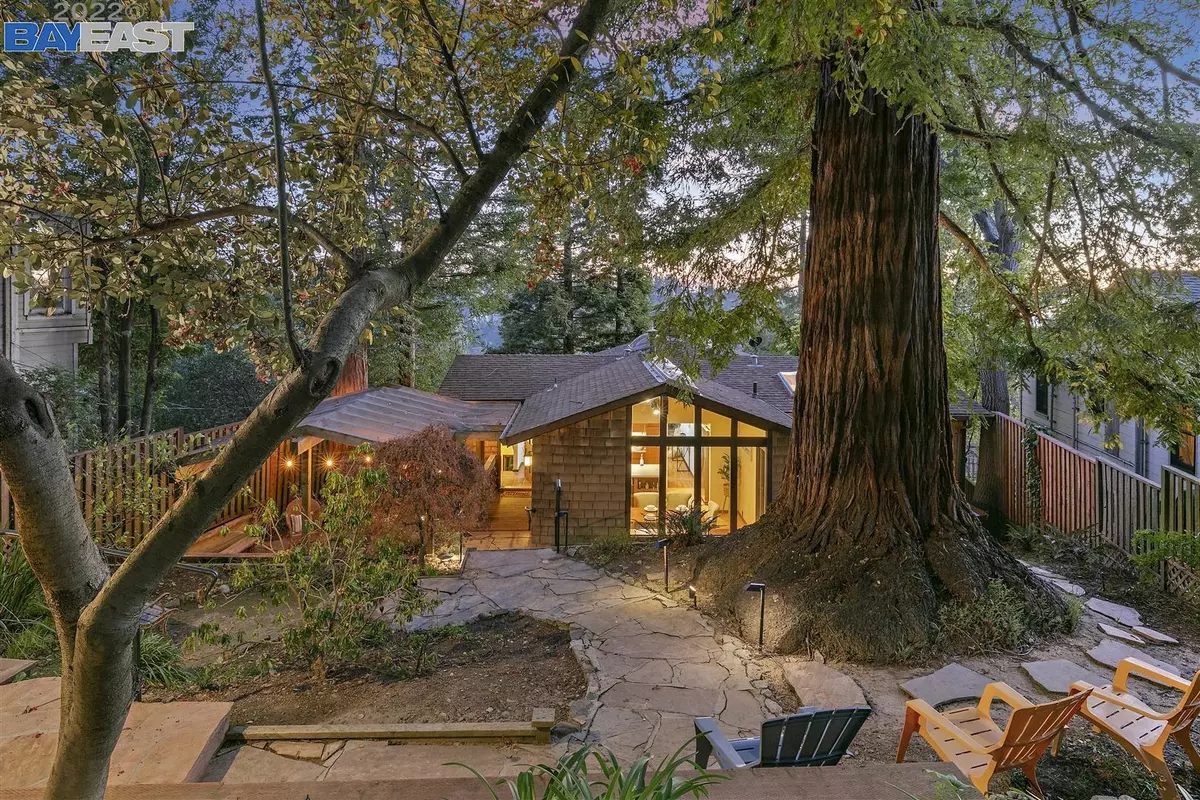$2,000,000
$1,190,000
68.1%For more information regarding the value of a property, please contact us for a free consultation.
5728 Merriewood Drive Oakland, CA 94611
4 Beds
2 Baths
2,344 SqFt
Key Details
Sold Price $2,000,000
Property Type Single Family Home
Sub Type Single Family Residence
Listing Status Sold
Purchase Type For Sale
Square Footage 2,344 sqft
Price per Sqft $853
Subdivision Montclair
MLS Listing ID 40981488
Sold Date 03/22/22
Bedrooms 4
Full Baths 2
HOA Y/N No
Year Built 1925
Lot Size 7,089 Sqft
Acres 0.163
Property Description
Live amongst the sequoias in this exquisitely detailed cedar-shingled dream home! Located 10 mins from downtown Oakland in the Montclair neighborhood, this 4B/2.5b home boasts organic charm at every step, incl. Wood cathedral ceilings, exposed beams, wood trim, 2 fireplaces, oversized windows. Primary bedroom suite boasts a walk-in closet, hardwood features, corner windows, built-in bookshelf & attached bath with a granite-surround tub. Sunroom w/terra cotta tiles, XL windows overlooking treetops. Living room feat. Brick fireplace skylights, hardwood floors, French doors to sundeck. Chef's kitchen equipped w/ mosaic tile backsplash, SS appliances. Dining room w/ XXL picture windows & skylights. Family room w/wood- burning stove. 7,089 Sq Ft lot w/ stone decks, pergola, deck, sequoia trees, gardens, stone pathways & hot tub! Just 10 mins to downtown Oakland. Shopping, schools, grocery stores, coffee shops, restaurants, hiking trails, Claremont Country Club, are all just down the road.
Location
State CA
County Alameda
Area Oakland Zip Code 94611
Interior
Interior Features Dining Area, Stone Counters, Pantry, Updated Kitchen
Heating Fireplace(s), Forced Air, Wall Furnace
Cooling None
Flooring Carpet, Hardwood, Tile
Fireplaces Number 2
Fireplaces Type Brick, Wood Burning
Fireplace Yes
Window Features Double Pane Windows, Skylight(s)
Appliance Dishwasher, Disposal, Gas Range, Microwave, Free-Standing Range, Refrigerator, Dryer, Washer, Gas Water Heater
Laundry Dryer, Laundry Room, Washer
Exterior
Exterior Feature Backyard, Garden, Back Yard, Front Yard, Side Yard, Sprinklers Back, Sprinklers Front, Storage
Garage Spaces 1.0
Pool Spa
View Y/N true
View Hills, Panoramic
Private Pool false
Building
Lot Description Sloped Up, Front Yard, Landscape Back, Landscape Front, Private
Story 2
Sewer Public Sewer
Water Public
Architectural Style See Remarks
Level or Stories Two Story
New Construction Yes
Schools
School District Oakland (510) 879-8111
Others
Tax ID 48G742225
Read Less
Want to know what your home might be worth? Contact us for a FREE valuation!

Our team is ready to help you sell your home for the highest possible price ASAP

© 2025 BEAR, CCAR, bridgeMLS. This information is deemed reliable but not verified or guaranteed. This information is being provided by the Bay East MLS or Contra Costa MLS or bridgeMLS. The listings presented here may or may not be listed by the Broker/Agent operating this website.
Bought with LoriLegler


