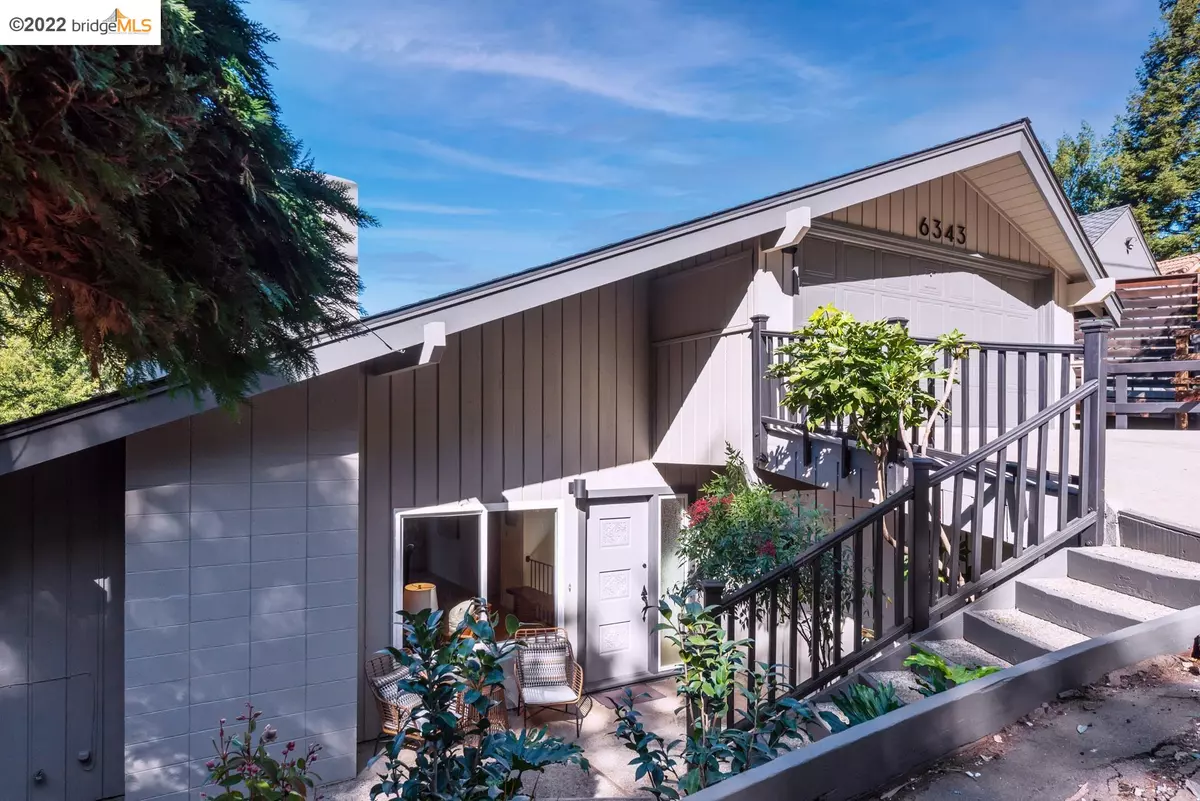$1,385,000
$895,000
54.7%For more information regarding the value of a property, please contact us for a free consultation.
6343 Westover Dr Oakland, CA 94611
3 Beds
2 Baths
1,573 SqFt
Key Details
Sold Price $1,385,000
Property Type Single Family Home
Sub Type Single Family Residence
Listing Status Sold
Purchase Type For Sale
Square Footage 1,573 sqft
Price per Sqft $880
Subdivision Montclair
MLS Listing ID 40980742
Sold Date 03/18/22
Bedrooms 3
Full Baths 2
HOA Y/N No
Year Built 1963
Lot Size 5,481 Sqft
Acres 0.13
Property Description
1963 Midcentury modern, open floor plan, treetop views over Shepherd Canyon, near commutes & amenities. Dramatic new (2022) roof; wide 2 car garage. Down to lovely front patio & storage. Moroccan-tiled entry, H/W floors (carpet downstairs, tile baths), modern lines & fixtures. Living room: brick fireplace, mid-century styled raised hearth. Dining area: glass doors to deck. Open bar fronts kitchen: s/s appliances, double sink, tree views. Hallway: coat closet, linen cupboard. Renewed full bath with direct access to primary bedroom with wide closet. Bedroom 2 with huge walk-in closet. Downstairs suite: carpeted large rumpus room with bar area, glass door to exterior. Laundry (w/d, sink, utilities), renewed full bath, bedroom 3, linen closet. Large lot (5481SF) in trees, level space: garden and play spaces (think bocce ball, swing set), wrap around deck, patio. Mins to Hwy 13 commutes, Montclair Village shops, dining, coffee, Fun Farmer's Market! Near Amazing Oakland Hills hiking & biking
Location
State CA
County Alameda
Area Oakland Zip Code 94611
Rooms
Basement Crawl Space
Interior
Interior Features Dining Area, Family Room, Breakfast Bar, Laminate Counters
Heating Forced Air
Cooling None
Flooring Carpet, Hardwood, Tile
Fireplaces Number 1
Fireplaces Type Living Room
Fireplace Yes
Appliance Electric Range, Oven, Refrigerator, Dryer, Washer
Laundry Dryer, Laundry Room, Washer
Exterior
Exterior Feature Back Yard
Garage Spaces 2.0
Pool None
View Y/N true
View Hills
Private Pool false
Building
Lot Description Sloped Down, Level
Story 2
Sewer Public Sewer
Water Public
Architectural Style Mid Century Modern
Level or Stories Two Story
New Construction Yes
Schools
School District Oakland (510) 879-8111
Others
Tax ID 48D7305563
Read Less
Want to know what your home might be worth? Contact us for a FREE valuation!

Our team is ready to help you sell your home for the highest possible price ASAP

© 2025 BEAR, CCAR, bridgeMLS. This information is deemed reliable but not verified or guaranteed. This information is being provided by the Bay East MLS or Contra Costa MLS or bridgeMLS. The listings presented here may or may not be listed by the Broker/Agent operating this website.
Bought with DeidreJoyner


