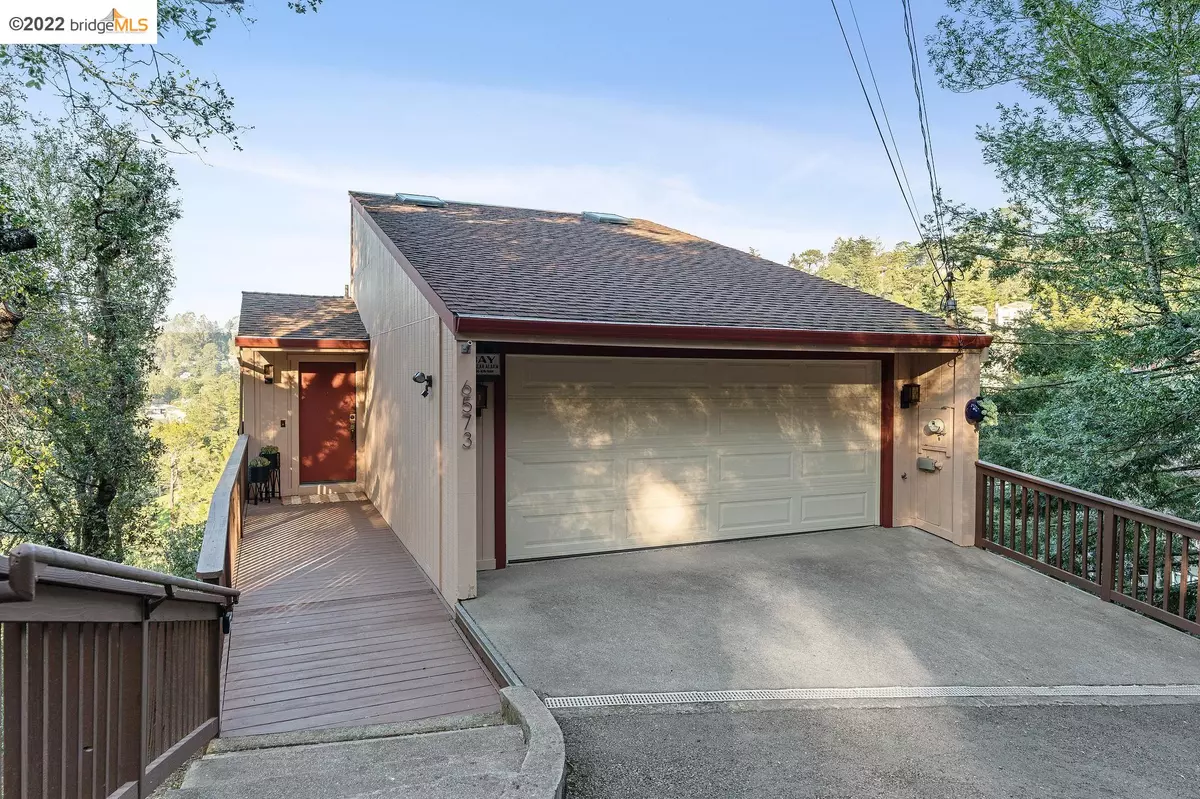$1,600,000
$949,000
68.6%For more information regarding the value of a property, please contact us for a free consultation.
6573 Chelton Dr Oakland, CA 94611
3 Beds
2 Baths
1,879 SqFt
Key Details
Sold Price $1,600,000
Property Type Single Family Home
Sub Type Single Family Residence
Listing Status Sold
Purchase Type For Sale
Square Footage 1,879 sqft
Price per Sqft $851
Subdivision Montclair
MLS Listing ID 40981671
Sold Date 03/18/22
Bedrooms 3
Full Baths 2
HOA Y/N No
Year Built 1977
Lot Size 8,549 Sqft
Acres 0.2
Property Description
Bright and beautifully updated home nestled in the Montclair hills and located just minutes to the village. Light, airy main level with open floorplan, soaring ceilings, blond hardwood floors and multiple windows. The kitchen features granite countertops, stainless steel appliances and large island for meal prep and gathering. Dual French doors lead from the dining and living areas to a deck with expansive canyon views. The living room is grounded by a raised fireplace and built-in shelving. Three bedrooms, two remodeled full bathrooms, dedicated laundry room, and bonus room perfect for a home office complete the lower levels. Spacious primary suite with double closets. Enjoy the serene setting, lovely wooded views from every room and air conditioning that keeps you cool on warm days. Close to transit, regional parks and trails, shops and restaurants.
Location
State CA
County Alameda
Area Oakland Zip Code 94611
Interior
Interior Features Bonus/Plus Room, Stone Counters, Kitchen Island, Updated Kitchen
Heating Forced Air
Cooling Central Air
Flooring Carpet, Hardwood, Tile
Fireplaces Number 1
Fireplaces Type Gas Starter, Living Room, Wood Burning
Fireplace Yes
Window Features Window Coverings
Appliance Dishwasher, Double Oven, Disposal, Gas Range, Microwave, Oven, Refrigerator, Self Cleaning Oven, Dryer, Washer, Gas Water Heater
Laundry Cabinets, Dryer, Laundry Room, Washer
Exterior
Garage Spaces 2.0
Pool None
View Y/N true
View Canyon, Trees/Woods
Private Pool false
Building
Lot Description Sloped Down
Sewer Public Sewer
Water Public
Architectural Style Contemporary
Level or Stories Other
New Construction Yes
Schools
School District Oakland (510) 879-8111
Others
Tax ID 48D730215
Read Less
Want to know what your home might be worth? Contact us for a FREE valuation!

Our team is ready to help you sell your home for the highest possible price ASAP

© 2025 BEAR, CCAR, bridgeMLS. This information is deemed reliable but not verified or guaranteed. This information is being provided by the Bay East MLS or Contra Costa MLS or bridgeMLS. The listings presented here may or may not be listed by the Broker/Agent operating this website.
Bought with RalphFallant


