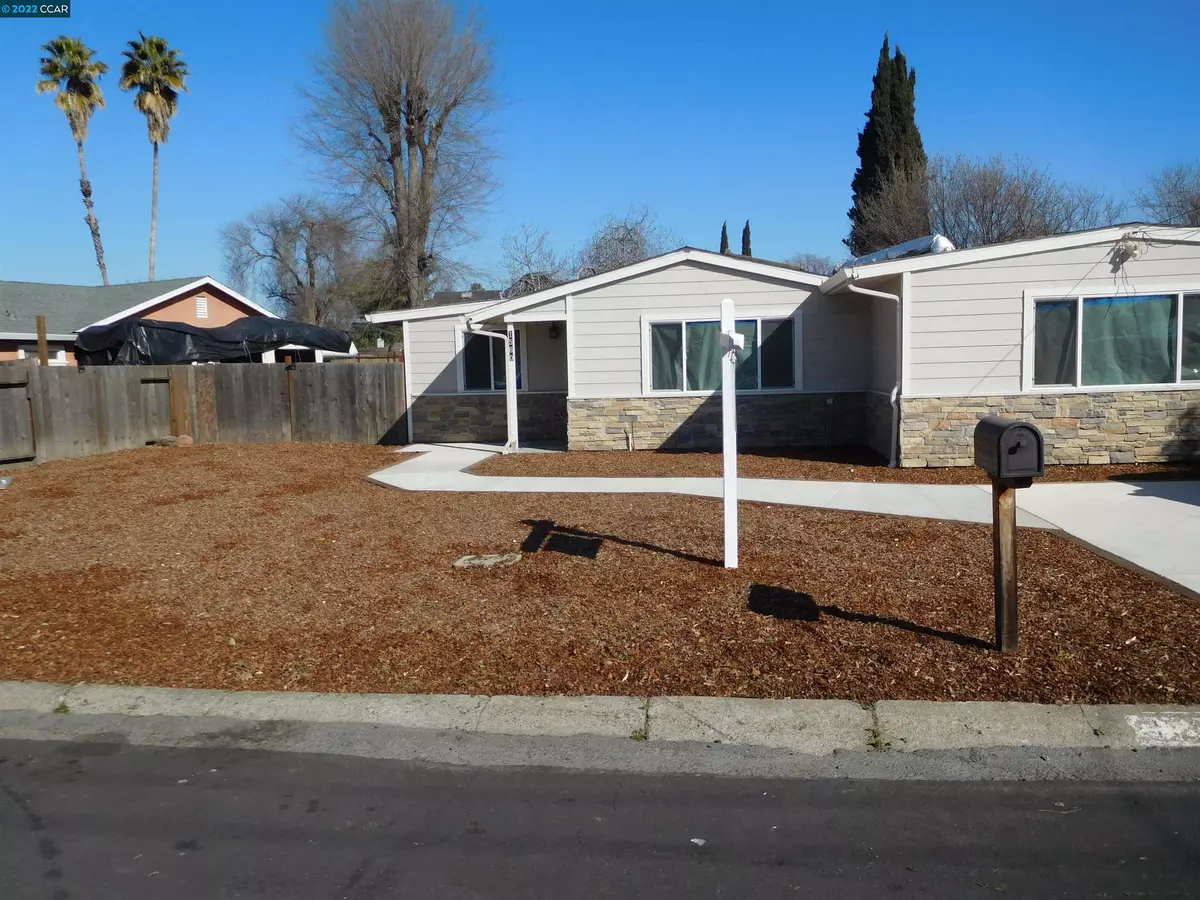$704,000
$699,900
0.6%For more information regarding the value of a property, please contact us for a free consultation.
1560 William Way Concord, CA 94520
2 Beds
1.5 Baths
1,220 SqFt
Key Details
Sold Price $704,000
Property Type Single Family Home
Sub Type Single Family Residence
Listing Status Sold
Purchase Type For Sale
Square Footage 1,220 sqft
Price per Sqft $577
Subdivision Meadow Village
MLS Listing ID 40980552
Sold Date 03/17/22
Bedrooms 2
Full Baths 1
Half Baths 1
HOA Y/N No
Year Built 1949
Lot Size 9,750 Sqft
Acres 0.22
Property Description
Completely remodeled top to bottom! 2 bed 1.5 bath single family home. Updated Kitchen with granite counters, stainless steel appliances, built in microwave and new hardwood floors in kitchen and laundry area. Both bathrooms have been completely redone and look gorgeous! The walls have all been taken down to studs, re sheet rocked and textured. Brand new HVAC system throughout. New 1 car carport with drive through to the back yard (.22 acre lot). Laundry room with cabinets and half bath (sink/toilet) plus washer, dryer and refrigerator included. Good size deck for entertaining and huge family/dining room. You must come see to really appreciate the effort on this remodeled home. Perfect starter or downsize home!
Location
State CA
County Contra Costa
Area Concord
Rooms
Other Rooms Shed(s)
Interior
Interior Features Dining Area, Family Room, Stone Counters, Updated Kitchen
Heating Forced Air
Cooling Central Air
Flooring Hardwood, Tile, Engineered Wood
Fireplaces Type None
Fireplace No
Appliance Dishwasher, Disposal, Gas Range, Microwave, Range, Refrigerator, Dryer, Washer, Gas Water Heater, Tankless Water Heater
Laundry 220 Volt Outlet, Dryer, Laundry Room, Washer, Cabinets, Inside Room, Sink
Exterior
Exterior Feature Back Yard, Front Yard, Side Yard, Carport Awning, Storage Area
Pool None
Utilities Available All Public Utilities, Cable Connected, Internet Available, Natural Gas Connected, Individual Electric Meter, Individual Gas Meter
Total Parking Spaces 5
Private Pool false
Building
Lot Description Level, Premium Lot, Private
Story 1
Foundation Slab
Sewer Public Sewer
Water Public
Architectural Style Traditional
Level or Stories One Story
New Construction Yes
Schools
School District Mount Diablo (925) 682-8000
Others
Tax ID 1280940113
Read Less
Want to know what your home might be worth? Contact us for a FREE valuation!

Our team is ready to help you sell your home for the highest possible price ASAP

© 2024 BEAR, CCAR, bridgeMLS. This information is deemed reliable but not verified or guaranteed. This information is being provided by the Bay East MLS or Contra Costa MLS or bridgeMLS. The listings presented here may or may not be listed by the Broker/Agent operating this website.
Bought with Out Of AreaOut


