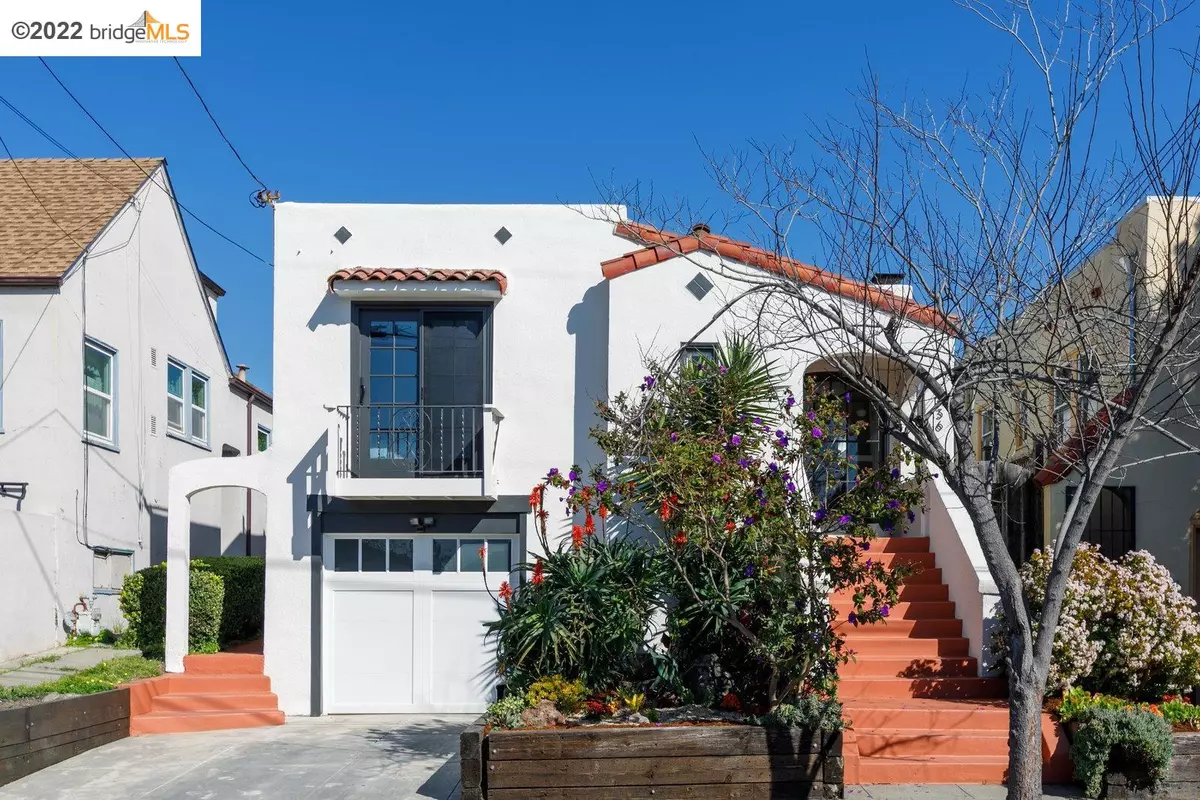$1,100,000
$799,000
37.7%For more information regarding the value of a property, please contact us for a free consultation.
5336 Walnut St Oakland, CA 94619
2 Beds
1.5 Baths
1,270 SqFt
Key Details
Sold Price $1,100,000
Property Type Single Family Home
Sub Type Single Family Residence
Listing Status Sold
Purchase Type For Sale
Square Footage 1,270 sqft
Price per Sqft $866
Subdivision Maxwell Park
MLS Listing ID 40980869
Sold Date 03/17/22
Bedrooms 2
Full Baths 1
Half Baths 1
HOA Y/N No
Year Built 1926
Lot Size 3,300 Sqft
Acres 0.08
Property Description
Classic, gorgeous Mediterranean bungalow in Maxwell Park is replete with vintage details and modern amenities. The colorful front landscaping welcomes all to the interior delights including a foyer, spacious living room with focal point fireplace and formal dining room. Throughout these rooms are tray ceilings, deep baseboards, gleaming wood floors, and a fan-shaped window. Designer colors and a fabulous chandelier lead the way to the recently remodeled stainless steel kitchen, separate laundry room, and bonus room for an office that will inspire your workday. Need a break? Walk out to the private, amazing flowering garden with patio, fruit trees, raised planting beds with veggies and strawberries, berry bushes and roses on the side. Two bedrooms are secluded from the public areas for serene relaxation. A full bath with vibrant fixtures, and half bath complete the main floor. But there is more! Interior access to the large garage and a bonus space for yoga, meditation, or play.
Location
State CA
County Alameda
Area Oakland Zip Code 94619
Rooms
Basement Crawl Space
Interior
Interior Features Bonus/Plus Room, Office, Stone Counters, Updated Kitchen, Smart Thermostat
Heating Forced Air
Cooling Central Air
Flooring Hardwood, Tile, Vinyl
Fireplaces Number 1
Fireplaces Type Living Room, Wood Burning
Fireplace Yes
Appliance Dishwasher, Disposal, Gas Range, Free-Standing Range, Refrigerator, Dryer, Washer, Gas Water Heater
Laundry 220 Volt Outlet, Dryer, Laundry Room, Washer, Cabinets, Inside, Inside Room, Upper Level
Exterior
Exterior Feature Backyard, Garden, Back Yard, Side Yard, Terraced Up, Entry Gate, Landscape Back, Landscape Front, Low Maintenance, Private Entrance, Yard Space
Garage Spaces 1.0
Pool None
Utilities Available Individual Gas Meter
View Y/N false
View None
Total Parking Spaces 1
Private Pool false
Building
Lot Description Level, Curb(s), Landscape Back, Landscape Front, Paved
Sewer Public Sewer
Water Public
Architectural Style Bungalow, Mediterranean, Spanish
Level or Stories Multi/Split
New Construction Yes
Others
Tax ID 36248345
Read Less
Want to know what your home might be worth? Contact us for a FREE valuation!

Our team is ready to help you sell your home for the highest possible price ASAP

© 2025 BEAR, CCAR, bridgeMLS. This information is deemed reliable but not verified or guaranteed. This information is being provided by the Bay East MLS or Contra Costa MLS or bridgeMLS. The listings presented here may or may not be listed by the Broker/Agent operating this website.
Bought with PeterTruman


