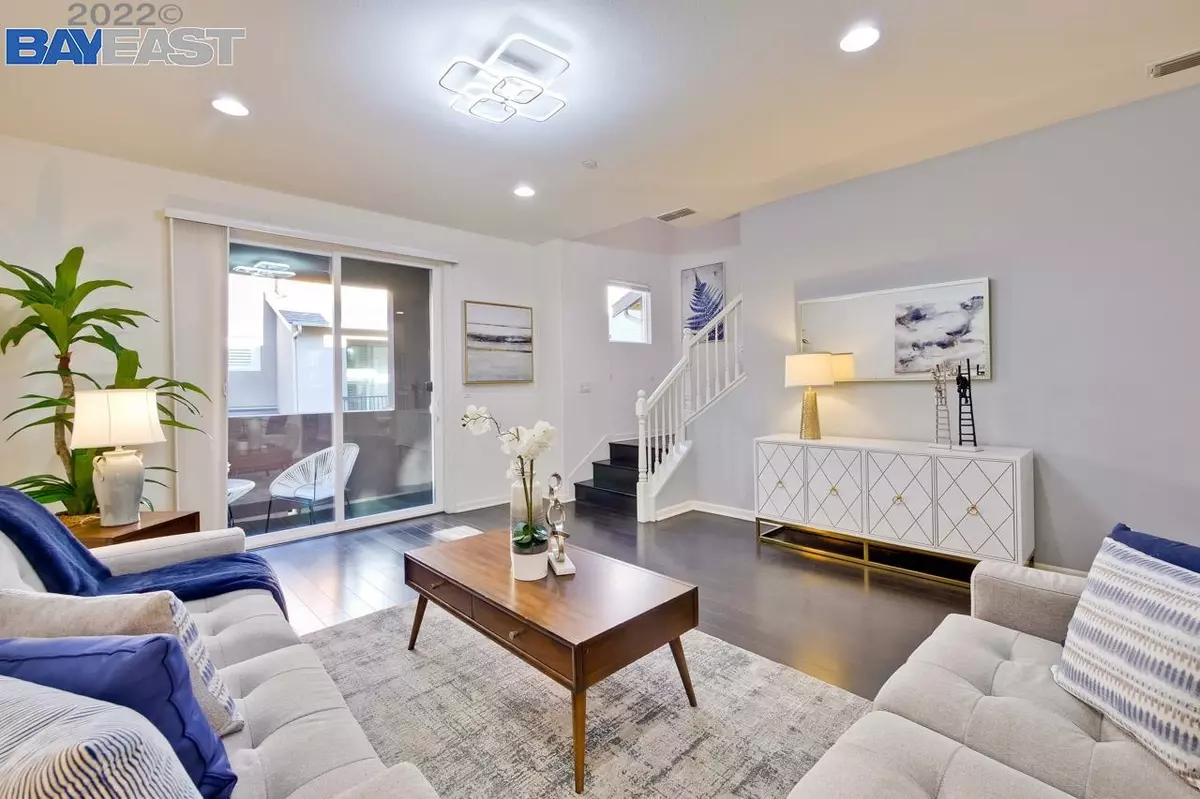$1,490,000
$1,368,000
8.9%For more information regarding the value of a property, please contact us for a free consultation.
1365 Coyote Creek Way Milpitas, CA 95035
3 Beds
3.5 Baths
1,788 SqFt
Key Details
Sold Price $1,490,000
Property Type Townhouse
Sub Type Townhouse
Listing Status Sold
Purchase Type For Sale
Square Footage 1,788 sqft
Price per Sqft $833
Subdivision Coyote Creek
MLS Listing ID 40980328
Sold Date 03/16/22
Bedrooms 3
Full Baths 3
Half Baths 1
HOA Fees $260/mo
HOA Y/N Yes
Year Built 2013
Lot Size 1,488 Sqft
Acres 0.03
Property Description
This coveted home located in quiet Coyote Creek Community; * First level offers a bedroom w/ full bath, excellent for multigenerational or guests. * Open concept kitchen w/Gas cooking stove, built in Microwave, water filtration system; * Office room in the main level w/well- designed bookshelf, could potentially be open to add living room space; * Hardwood floor throughout; * Remote Control Flush Mount Lightings in Living room and Master. * Attached side by side garage; * 3 Zoned Heating and A/C, Smart Thermostats; Dual-tank Water soften system; Tankless water heater; * Third level offers spacious Master and Junior Suite; Master Bath w/oversized walk-in closet, double sink vanities, separate shower and toilet. * Low HOA covers Resort style amenities! Heated swimming pool, fitness, BBQ Area, pet spa, etc; * Adjacent to Cerano Park w/children playground, basketball, tennis court; * Close to companies, Google camp; Facebook shuttle bus stop is on site; * Easy to access HWY, Bart station.
Location
State CA
County Santa Clara
Area Santa Clara County
Interior
Interior Features Office, Counter - Solid Surface
Heating Zoned
Cooling Zoned
Flooring Hardwood Flrs Throughout, Tile
Fireplaces Type None
Fireplace No
Window Features Double Pane Windows, Window Coverings
Appliance Dishwasher, Disposal, Gas Range, Microwave, Range, Refrigerator, Dryer, Washer, Water Filter System, Water Softener, Tankless Water Heater
Laundry Dryer, Laundry Room, Washer, Upper Level
Exterior
Garage Spaces 2.0
Pool Community
Private Pool false
Building
Lot Description Regular
Story 3
Foundation Slab
Sewer Public Sewer
Water Public
Architectural Style Contemporary
Level or Stories Tri-Level, Three Or More
New Construction Yes
Others
Tax ID 08310082
Read Less
Want to know what your home might be worth? Contact us for a FREE valuation!

Our team is ready to help you sell your home for the highest possible price ASAP

© 2025 BEAR, CCAR, bridgeMLS. This information is deemed reliable but not verified or guaranteed. This information is being provided by the Bay East MLS or Contra Costa MLS or bridgeMLS. The listings presented here may or may not be listed by the Broker/Agent operating this website.
Bought with EllaLu


