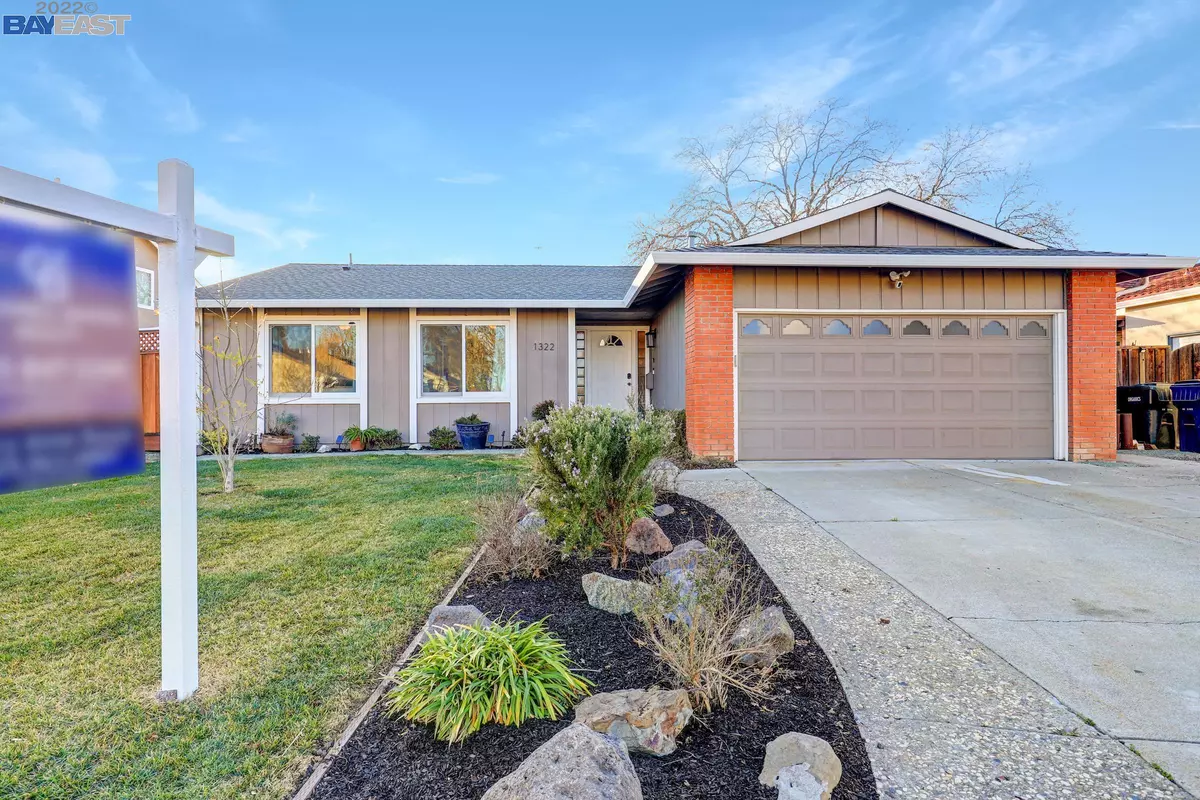$1,200,000
$929,950
29.0%For more information regarding the value of a property, please contact us for a free consultation.
1322 Arlington Road Livermore, CA 94551
3 Beds
2 Baths
1,128 SqFt
Key Details
Sold Price $1,200,000
Property Type Single Family Home
Sub Type Single Family Residence
Listing Status Sold
Purchase Type For Sale
Square Footage 1,128 sqft
Price per Sqft $1,063
Subdivision Summerset
MLS Listing ID 40980624
Sold Date 03/15/22
Bedrooms 3
Full Baths 2
HOA Y/N No
Year Built 1968
Lot Size 6,397 Sqft
Acres 0.15
Property Description
Wonderful Summerset home boasting 3 bedrooms, 2 baths with custom touches throughout including beautiful updated kitchen with granite counters, center island, upgraded SS appliances including 36" Viking stove. Open design floor plan highlighted by lovely engineered flooring, new interior paint, and recessed lighting throughout including under cabinet lighting and closet lighting. Both bathrooms are updated & owner suite bath is recent custom remodel with large open shower, expensive shower fixtures, sun tunnel, barn door access with mirror. Milgard windows/sliding doors feature wood casements, sliders to backyard from kitchen/dining area & owner suite. Enjoy a backyard made for enjoying/entertaining with an expansive covered patio across the entire back of home, plus wood deck with pergola, wonderful spa new 2020, firepit area, plus your own bocce ball court and outdoor bar area. Too many extra amenities to mention. Also side yard access for parking extra play toys/vechicles.
Location
State CA
County Alameda
Area Livermore
Rooms
Other Rooms Shed(s)
Basement Crawl Space
Interior
Interior Features Dining Area, Storage, Breakfast Nook, Stone Counters, Eat-in Kitchen, Kitchen Island, Pantry, Updated Kitchen, Solar Tube(s), Smart Home, Smart Thermostat
Heating Forced Air, Natural Gas, Fireplace(s)
Cooling Ceiling Fan(s), Central Air, Whole House Fan
Flooring Tile, Engineered Wood
Fireplaces Number 1
Fireplaces Type Brick, Living Room, Wood Burning
Fireplace Yes
Window Features Screens, Window Coverings
Appliance Dishwasher, Disposal, Plumbed For Ice Maker, Free-Standing Range, Refrigerator, Self Cleaning Oven, Dryer, Washer, Gas Water Heater
Laundry 220 Volt Outlet, Dryer, In Garage, Washer, Cabinets
Exterior
Exterior Feature Backyard, Back Yard, Front Yard, Garden/Play, Side Yard, Sprinklers Automatic, Sprinklers Back, Sprinklers Front, Landscape Back, Landscape Front
Garage Spaces 2.0
Pool Spa
Utilities Available All Public Utilities, Cable Connected, Internet Available, Natural Gas Connected, Individual Electric Meter, Individual Gas Meter
View Y/N false
View None
Handicap Access None
Private Pool false
Building
Lot Description Level, Regular, Front Yard, Landscape Back, Landscape Front, Paved, Street Light(s)
Story 1
Foundation Raised
Sewer Public Sewer
Water Public
Architectural Style Ranch
Level or Stories One Story
New Construction Yes
Schools
School District Livermore Valley (925) 606-3200
Others
Tax ID 098039402200
Read Less
Want to know what your home might be worth? Contact us for a FREE valuation!

Our team is ready to help you sell your home for the highest possible price ASAP

© 2024 BEAR, CCAR, bridgeMLS. This information is deemed reliable but not verified or guaranteed. This information is being provided by the Bay East MLS or Contra Costa MLS or bridgeMLS. The listings presented here may or may not be listed by the Broker/Agent operating this website.
Bought with Non MemberOut Of Area


