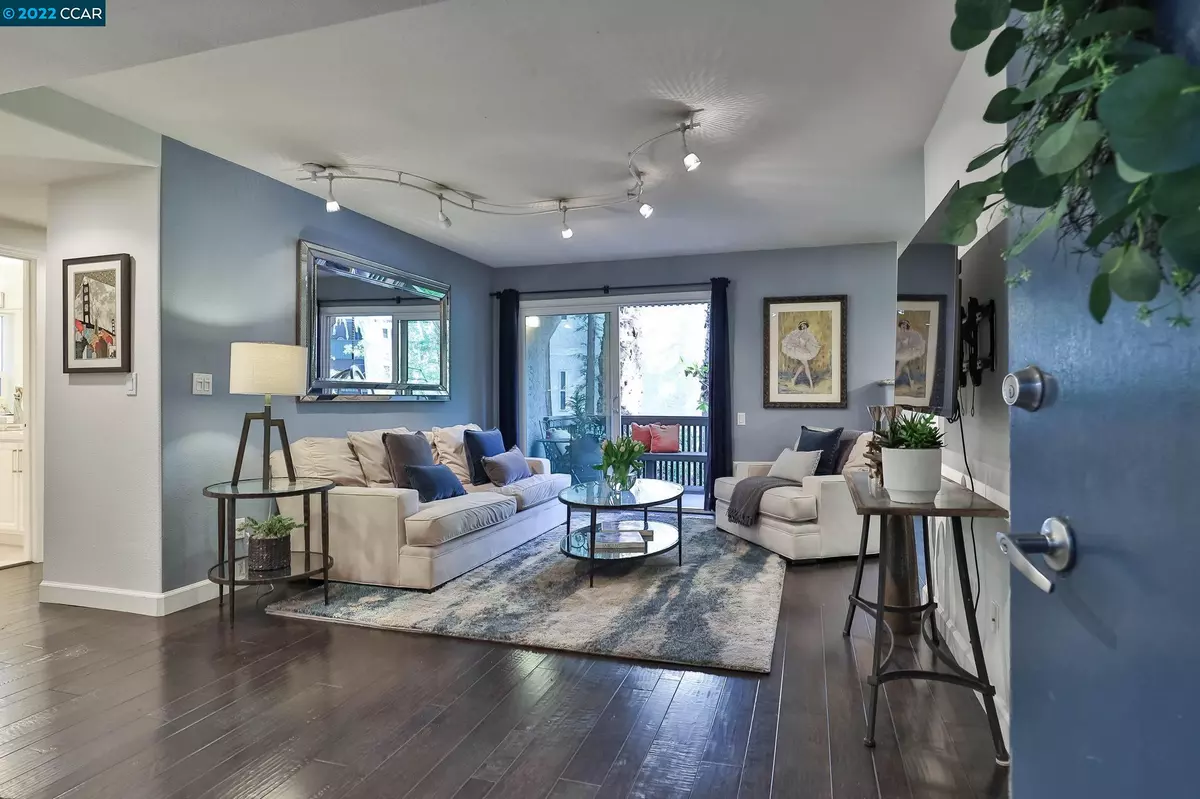$540,000
$479,000
12.7%For more information regarding the value of a property, please contact us for a free consultation.
1240 Walker Avenue #106 Walnut Creek, CA 94596
2 Beds
1 Bath
950 SqFt
Key Details
Sold Price $540,000
Property Type Condo
Sub Type Condominium
Listing Status Sold
Purchase Type For Sale
Square Footage 950 sqft
Price per Sqft $568
Subdivision Greenwood Condos
MLS Listing ID 40981254
Sold Date 03/14/22
Bedrooms 2
Full Baths 1
HOA Fees $463/mo
HOA Y/N Yes
Year Built 1971
Property Description
Exceptionally Renovated Condo-No Expense Spared! Rare End Unit offers turn key condition, intimate setting, & low maintenance living at its best.Tasteful upgrades include rich,hand scraped hardwood floors, welcoming living rm w/vibrant colors & radiant accent lighting, own exercise area. Enjoy Custom Kitchen featuring Premier Cabinets, Stone Ctrs,Bosch Dishwasher, Fisher Paykel Refrig,coordinated lighting & hardware. Dining Area w/built in seating offers tons of extra storage. Dual pane Milguard windows & door provide abundant natural light & optimized energy efficiency. Enter a dream worthy primary bedroom with expansive closet system. Escape to a renovated bathroom w/quartz ctrs, double sinks,expanded vanity, refined hardware, tile floor, marble surround shower, tile floor, & in bath closet. Its easy to imagine carefree yet exciting lifestyle in this sought after Walnut Creek Location. Quick 5 min Access to Outdoor activities-Iron Horse Trail, Shops, Dining, & Top Rated schools!
Location
State CA
County Contra Costa
Area Walnut Creek
Interior
Interior Features Elevator, Dining Area, Stone Counters, Updated Kitchen
Heating Other
Cooling Ceiling Fan(s), Wall/Window Unit(s)
Flooring Hardwood, Tile, Carpet
Fireplaces Type None
Fireplace No
Appliance Dishwasher, Disposal, Microwave, Free-Standing Range, Refrigerator
Laundry Community Facility
Exterior
Exterior Feature Other
Pool In Ground
View Y/N true
View Other
Handicap Access Accessible Elevator Installed
Total Parking Spaces 1
Private Pool true
Building
Lot Description No Lot
Story 1
Foundation Slab
Sewer Public Sewer
Water Public
Architectural Style Contemporary
Level or Stories One Story, One
New Construction Yes
Schools
School District Acalanes (925) 280-3900
Others
Tax ID 178470234
Read Less
Want to know what your home might be worth? Contact us for a FREE valuation!

Our team is ready to help you sell your home for the highest possible price ASAP

© 2025 BEAR, CCAR, bridgeMLS. This information is deemed reliable but not verified or guaranteed. This information is being provided by the Bay East MLS or Contra Costa MLS or bridgeMLS. The listings presented here may or may not be listed by the Broker/Agent operating this website.
Bought with DavidSereda


