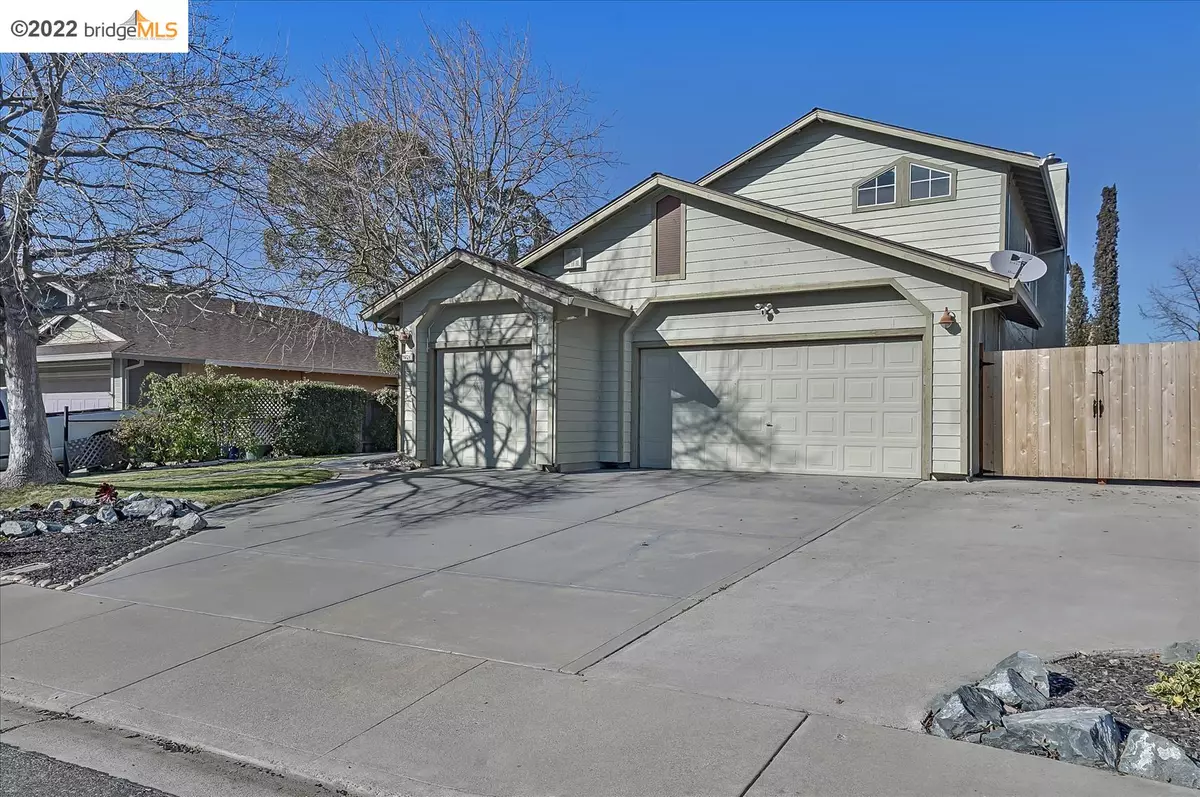$729,900
$699,000
4.4%For more information regarding the value of a property, please contact us for a free consultation.
1724 Freeport Ct Oakley, CA 94561
4 Beds
3 Baths
1,981 SqFt
Key Details
Sold Price $729,900
Property Type Single Family Home
Sub Type Single Family Residence
Listing Status Sold
Purchase Type For Sale
Square Footage 1,981 sqft
Price per Sqft $368
Subdivision Gateway
MLS Listing ID 40980236
Sold Date 03/10/22
Bedrooms 4
Full Baths 3
HOA Y/N No
Year Built 1990
Lot Size 6,420 Sqft
Acres 0.15
Property Description
Beautifully updated home in established court location. Desirable floor plan with separate family, living, and dining areas, as well as one bedroom and full bath downstairs. Warm and inviting interior with cozy built-in window seats, updated paint colors, floors, kitchen & baths. Other highlights include plantation shutters, high ceilings, skylights, atrium windows and an enclosed sunroom. Outside you will find a peaceful backyard setting with stone patio, paths, a fenced dog run, double gate access and extra wide driveway leading to a large 3 car garage, and owned solar! Close to downtown, schools, shopping, and highway access.
Location
State CA
County Contra Costa
Area Oakley
Interior
Interior Features Dining Area, Family Room, Formal Dining Room, Kitchen/Family Combo, Rec/Rumpus Room, Breakfast Bar, Stone Counters, Updated Kitchen
Heating Forced Air, Fireplace Insert
Cooling Ceiling Fan(s), Central Air
Flooring Hardwood, Laminate, Tile, Carpet
Fireplaces Number 1
Fireplaces Type Family Room, Insert, Gas
Fireplace Yes
Window Features Bay Window(s), Greenhouse Window(s), Screens, Window Coverings
Appliance Electric Range, Disposal, Microwave, Free-Standing Range, Self Cleaning Oven
Laundry Gas Dryer Hookup, Hookups Only, Laundry Closet
Exterior
Exterior Feature Backyard, Back Yard, Dog Run, Front Yard, Garden/Play, Side Yard, Sprinklers Back, Sprinklers Front, Landscape Back, Landscape Front, Yard Space
Garage Spaces 3.0
Pool None
Utilities Available Natural Gas Connected
Handicap Access None
Private Pool false
Building
Lot Description Court, Regular, Front Yard, Landscape Front
Story 2
Foundation Slab
Sewer Public Sewer
Water Public
Architectural Style Traditional
Level or Stories Two Story
New Construction Yes
Schools
School District Liberty (925) 634-2166
Others
Tax ID 035692024
Read Less
Want to know what your home might be worth? Contact us for a FREE valuation!

Our team is ready to help you sell your home for the highest possible price ASAP

© 2025 BEAR, CCAR, bridgeMLS. This information is deemed reliable but not verified or guaranteed. This information is being provided by the Bay East MLS or Contra Costa MLS or bridgeMLS. The listings presented here may or may not be listed by the Broker/Agent operating this website.
Bought with KarenHolmberg


