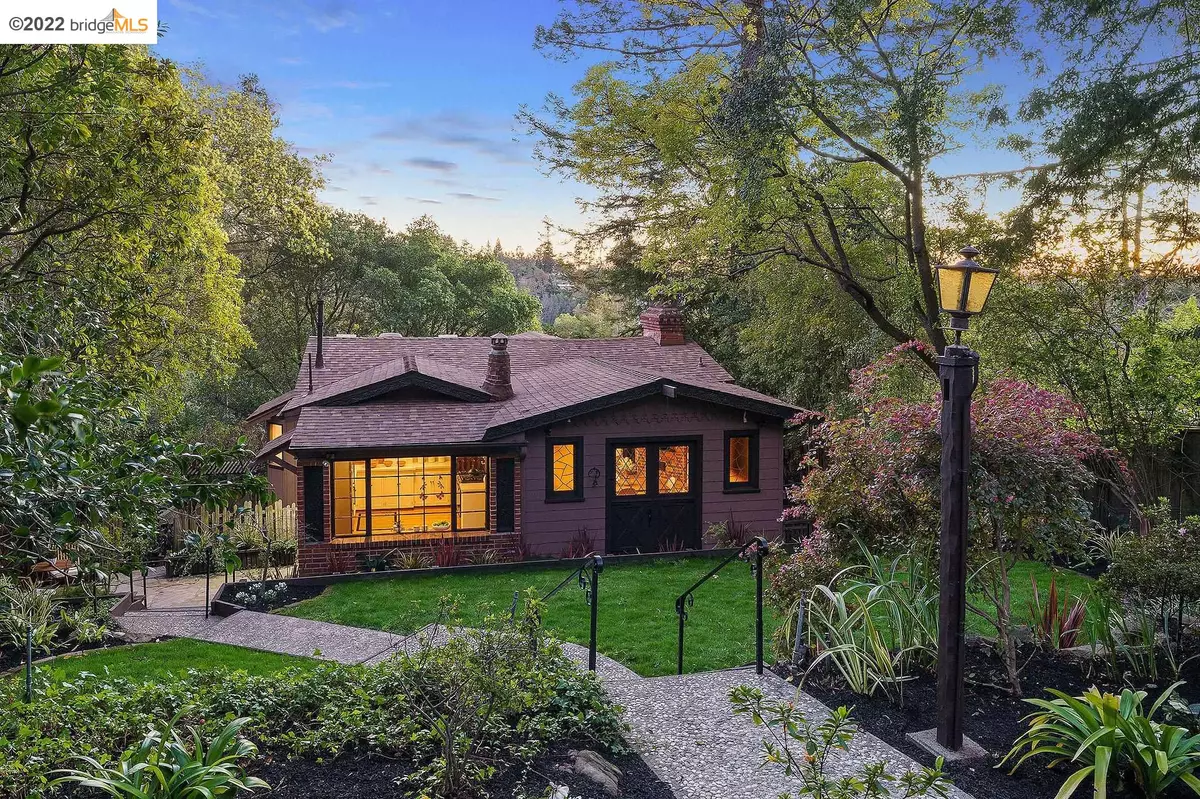$1,675,000
$1,049,000
59.7%For more information regarding the value of a property, please contact us for a free consultation.
5733 Merriewood Dr Oakland, CA 94611
3 Beds
2 Baths
1,582 SqFt
Key Details
Sold Price $1,675,000
Property Type Single Family Home
Sub Type Single Family Residence
Listing Status Sold
Purchase Type For Sale
Square Footage 1,582 sqft
Price per Sqft $1,058
Subdivision Montclair
MLS Listing ID 40980037
Sold Date 03/10/22
Bedrooms 3
Full Baths 2
HOA Y/N No
Year Built 1934
Lot Size 7,920 Sqft
Acres 0.18
Property Description
Enchanting and magical describe this one of a kind story book home. Nestled on a sunny hill, surrounded by a lush green lawn, blossoming flowers and birds singing in the treetops. A nature lovers' sanctuary located in the Montclair hills. Built in the 1930's and crafted by the second owner who was a skilled carpenter and artist. You will discover his hand carved playful images throughout the interior and exterior of this charming home. The kitchen is a cottage-style dream. Custom-built cabinetry. whimsical carvings and top-of-the-line appliances let you envision intimate dinner parties. A cozy dining nook is just right for a lingering breakfast as the sun peaks through the trees and shines on the mystical gardens. Walls glow as sunlight spills into the living room through stained and leaded glass windows on to the grand brick fireplace that stands proud in the space. One mile to Montclair Village shops, dining & top schools...Relax, watch the hawks soar by settle in. You are home.
Location
State CA
County Alameda
Area Oakland Zip Code 94611
Rooms
Basement Crawl Space
Interior
Interior Features Bonus/Plus Room, Dining Area, Breakfast Nook, Stone Counters, Eat-in Kitchen, Updated Kitchen
Heating Forced Air
Cooling None
Flooring Hardwood, Tile, Engineered Wood
Fireplaces Number 1
Fireplaces Type Brick, Dining Room, Living Room
Fireplace Yes
Appliance Dishwasher, Free-Standing Range, Refrigerator, Dryer, Washer, Gas Water Heater
Laundry Dryer, Laundry Closet, Washer
Exterior
Exterior Feature Backyard, Garden, Back Yard, Front Yard, Garden/Play, Side Yard, Sprinklers Automatic, Sprinklers Back, Sprinklers Front, Sprinklers Side
Garage Spaces 1.0
Pool None
Utilities Available All Public Utilities, Internet Available
View Y/N true
View Hills, Trees/Woods
Handicap Access None
Total Parking Spaces 2
Private Pool false
Building
Lot Description Sloped Down, Front Yard, Landscape Back, Landscape Front, Private
Story 2
Sewer Public Sewer
Water Public
Architectural Style Cottage, English, Tudor
Level or Stories Two Story
New Construction Yes
Schools
School District Oakland (510) 879-8111
Others
Tax ID 48G742462
Read Less
Want to know what your home might be worth? Contact us for a FREE valuation!

Our team is ready to help you sell your home for the highest possible price ASAP

© 2025 BEAR, CCAR, bridgeMLS. This information is deemed reliable but not verified or guaranteed. This information is being provided by the Bay East MLS or Contra Costa MLS or bridgeMLS. The listings presented here may or may not be listed by the Broker/Agent operating this website.
Bought with DavidGunderman


