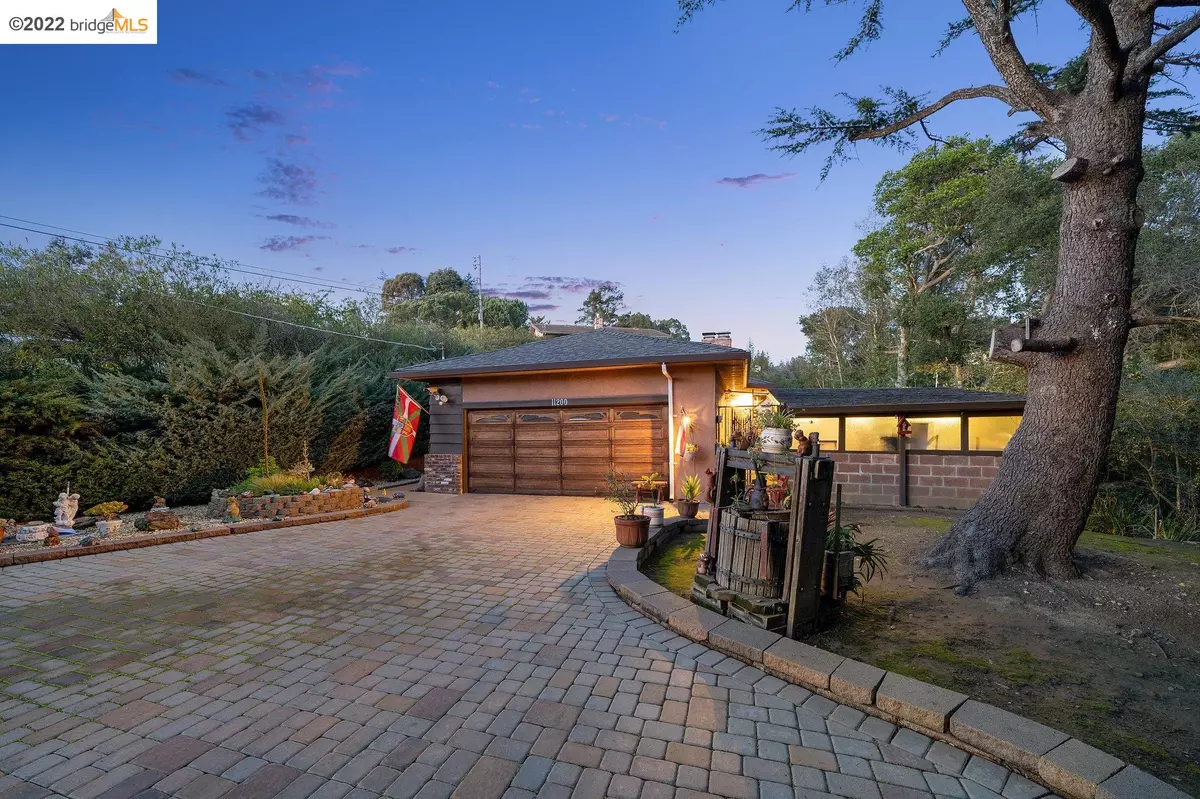$1,400,000
$1,200,000
16.7%For more information regarding the value of a property, please contact us for a free consultation.
11200 Kerrigan Dr Oakland, CA 94605
3 Beds
2.5 Baths
1,536 SqFt
Key Details
Sold Price $1,400,000
Property Type Single Family Home
Sub Type Single Family Residence
Listing Status Sold
Purchase Type For Sale
Square Footage 1,536 sqft
Price per Sqft $911
Subdivision Oakland Zoo
MLS Listing ID 40978905
Sold Date 03/04/22
Bedrooms 3
Full Baths 2
Half Baths 1
HOA Fees $66/qua
HOA Y/N Yes
Year Built 1959
Lot Size 1.202 Acres
Acres 1.2
Property Description
Original owner & first time on the market in 55 years to own this sunny level in single story Rancher in Chabot Park Highlands Estates. Nestled on a private dead end st with soaring canyon views, this home is ready for it's new owner & vision. Sited on a 1.2 acre lot with tree studded hillside ripe for your dreams. Comfortable floor plan is waiting to be opened up, & a double sided fireplace adds to the charm. Beautiful paver driveway leads you onto the property with a towering Atlas Cedar & a huge 2 car garage with ½ bath & shop space. Sliding doors from the kitchen & dining room lead to a private outdoor patio space perfect for morning/evening meals & entertaining. Lot is perfect for future expansion & ready to host gardens, livestock, ADU or let your imagination run. Minutes to Oakland Airport, San Leandro Bart, Oakland Zoo, Lake Chabot golf course, Anthony Chabot Regional Park, & all that makes Oakland Amazing! This is the one you have been looking to put your stamp on!
Location
State CA
County Alameda
Area Oakland Zip Code 94605
Rooms
Other Rooms Shed(s)
Basement Crawl Space
Interior
Interior Features Dining Area, Kitchen/Family Combo, Storage, Workshop, Counter - Solid Surface, Stone Counters, Eat-in Kitchen, Updated Kitchen
Heating Forced Air, Natural Gas
Cooling None
Flooring Carpet, Other, Tile, Vinyl
Fireplaces Number 2
Fireplaces Type Brick, Dining Room, Living Room, Kitchen, Wood Burning
Fireplace Yes
Appliance Dishwasher, Electric Range, Disposal, Microwave, Oven, Refrigerator, Dryer, Washer, Gas Water Heater
Laundry Cabinets, Dryer, In Garage, Inside, Washer
Exterior
Exterior Feature Backyard, Garden, Back Yard, Front Yard, Garden/Play, Side Yard, Storage, Other, Landscape Back, Landscape Front, Landscape Misc, Private Entrance, Yard Space
Garage Spaces 2.0
Pool None
Utilities Available All Public Utilities, Internet Available, Natural Gas Connected, Individual Electric Meter, Individual Gas Meter
View Y/N true
View Forest, Hills, Mountain(s), Park, Partial, Ridge, Valley, Trees/Woods
Handicap Access Other
Total Parking Spaces 8
Private Pool false
Building
Lot Description Court, Sloped Down, Horses Possible, Premium Lot, Regular, Secluded, Dead End, Front Yard, Private, Wood
Story 1
Foundation Concrete, Concrete Perimeter
Sewer Public Sewer
Water Public
Architectural Style Custom, Ranch
Level or Stories One Story
New Construction Yes
Schools
School District Oakland (510) 879-8111
Others
Tax ID 48617922
Read Less
Want to know what your home might be worth? Contact us for a FREE valuation!

Our team is ready to help you sell your home for the highest possible price ASAP

© 2025 BEAR, CCAR, bridgeMLS. This information is deemed reliable but not verified or guaranteed. This information is being provided by the Bay East MLS or Contra Costa MLS or bridgeMLS. The listings presented here may or may not be listed by the Broker/Agent operating this website.
Bought with NicoleRussell


