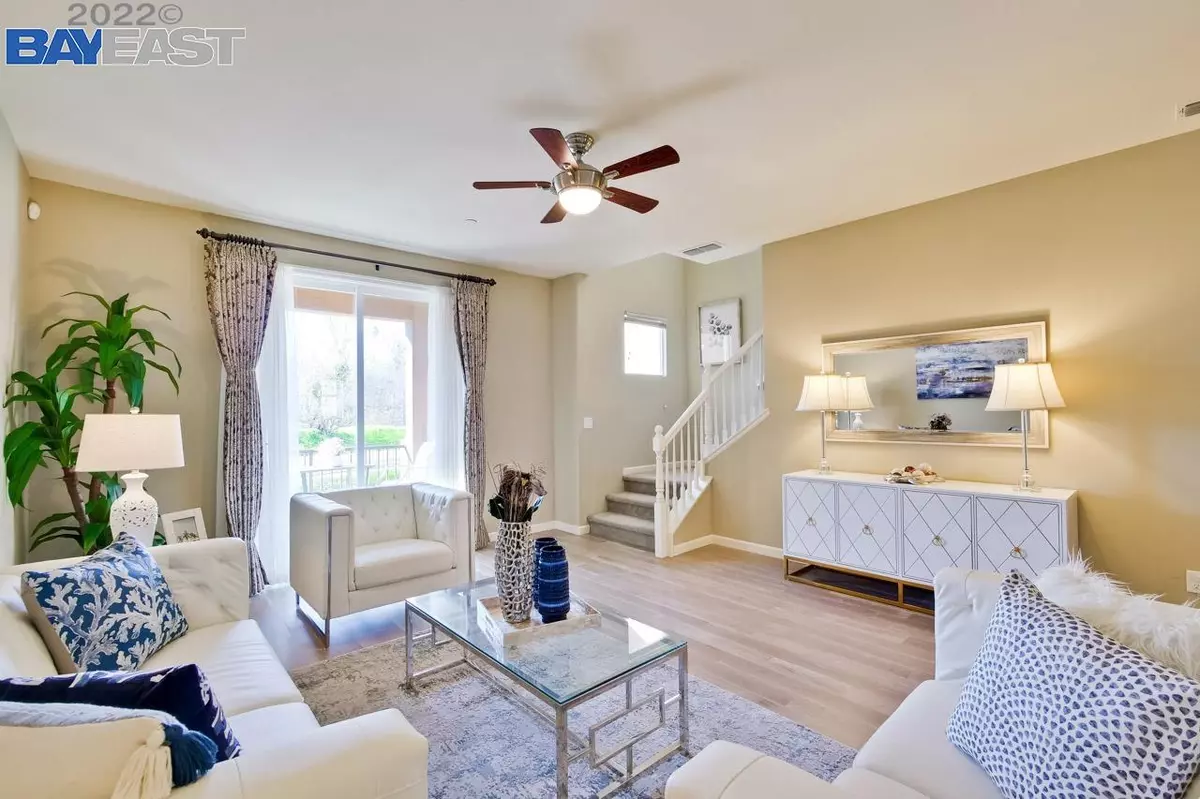$1,520,000
$1,368,000
11.1%For more information regarding the value of a property, please contact us for a free consultation.
1382 Nestwood Way Milpitas, CA 95035
3 Beds
3.5 Baths
1,788 SqFt
Key Details
Sold Price $1,520,000
Property Type Condo
Sub Type Condominium
Listing Status Sold
Purchase Type For Sale
Square Footage 1,788 sqft
Price per Sqft $850
Subdivision Coyote Creek
MLS Listing ID 40979080
Sold Date 03/04/22
Bedrooms 3
Full Baths 3
Half Baths 1
HOA Fees $260/mo
HOA Y/N Yes
Year Built 2013
Lot Size 692 Sqft
Acres 0.02
Property Description
Stunning Tri-level home in the highly sought-after Coyote Creek Community; Convenient, Quiet neighborhood; * Proud of original ownership since 2013; * First level offers a bedroom w/full bathroom, excellent for multigenerational living or guests; * Second level offers Kitchen w/high-end tile floor, Gas cooking Stove; Study w/book shelf, and a spacious Living room w/beautiful upgraded engineering hardwood floor. Balcony overlooking Coyote Creek trail. * Third level offers large Master Suite w/views of trail, a Junior Suite and Laundry w/plenty of shelf space. * Attached Side by Side Garage. * 3 Zoned Heating & A/C; * Smart control Ceiling fan in every rooms, New LED recessed lights * Low HOA fee covers Resort style amenities! Heated Community swimming pool, fitness center, club, BBQ Area, pet spa, outdoor fireplace; * Adjacent to Cerano Park w/children playground, basketball and tennis court; * Close to Cisco, Western Digital and KLA; Shopping & restaurants; * Easy access HWY & Bart.
Location
State CA
County Santa Clara
Area Santa Clara County
Interior
Interior Features Den, Breakfast Bar, Eat-in Kitchen, Smart Thermostat
Heating Zoned
Cooling Ceiling Fan(s), Zoned
Flooring Carpet, Hardwood, Tile
Fireplaces Type None
Fireplace No
Appliance Dishwasher, Disposal, Gas Range, Microwave, Range, Dryer, Washer, Tankless Water Heater
Laundry Dryer, Laundry Room, Washer
Exterior
Exterior Feature Unit Faces Common Area
Garage Spaces 2.0
Pool Community
View Y/N true
View Greenbelt
Private Pool false
Building
Lot Description Close to Clubhouse, Regular
Story 3
Foundation Slab
Sewer Public Sewer
Architectural Style Contemporary
Level or Stories Tri-Level, Three Or More
New Construction Yes
Others
Tax ID 08309069
Read Less
Want to know what your home might be worth? Contact us for a FREE valuation!

Our team is ready to help you sell your home for the highest possible price ASAP

© 2025 BEAR, CCAR, bridgeMLS. This information is deemed reliable but not verified or guaranteed. This information is being provided by the Bay East MLS or Contra Costa MLS or bridgeMLS. The listings presented here may or may not be listed by the Broker/Agent operating this website.
Bought with XiaozhuKang


