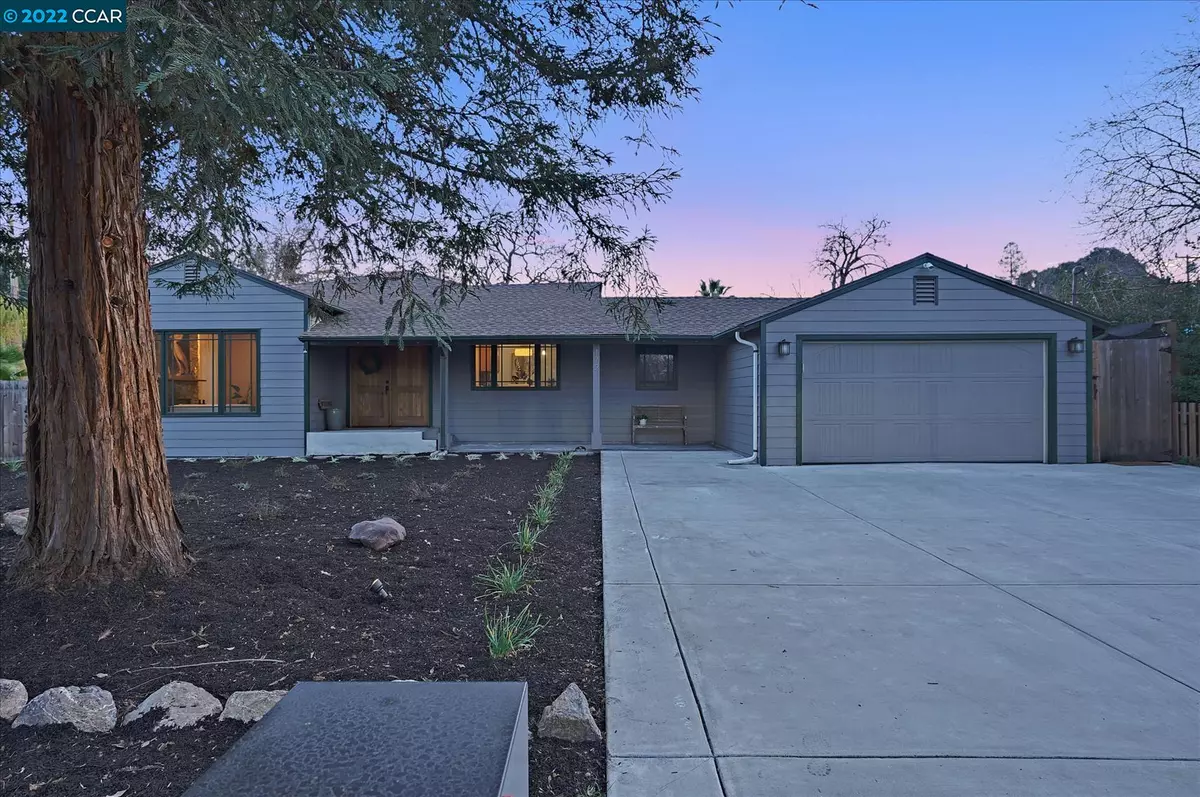$1,675,000
$1,575,000
6.3%For more information regarding the value of a property, please contact us for a free consultation.
1721 2nd Ave Walnut Creek, CA 94597
3 Beds
4 Baths
2,586 SqFt
Key Details
Sold Price $1,675,000
Property Type Single Family Home
Sub Type Single Family Residence
Listing Status Sold
Purchase Type For Sale
Square Footage 2,586 sqft
Price per Sqft $647
Subdivision Larkey Ranch #2
MLS Listing ID 40979064
Sold Date 03/02/22
Bedrooms 3
Full Baths 4
HOA Y/N No
Year Built 1946
Lot Size 0.410 Acres
Acres 0.41
Property Description
Gorgeous custom home that shows pride of ownership, and no expense spared! Rarely available large single level home on huge lushly landscaped level lot. Features include all updated bathrooms, recently added approx. 750 sq. ft ensuite with ultra large bathroom highlighted by dual marble topped vanity sinks, huge walk in shower, exceptionally large walk in closet, and french doors leading to beautiful backyard. The 2nd largest room incl. a full guest bath and backyard access. The chef's gourmet kitchen features all stainless steel appliances, an island center with seating, gas cooktop, double oven, and custom cabinetry. The spacious living room is highlighted by cozy wood stove insert. Add'l upgrades incl. roof 2020, fences 2020, and sewer line 2015. The backyard features a huge deck and stone patio for entertaining, expansive lawn, garden area, and side yard access with plenty of room for ADU, sport court, or more! Located near shops, restaurants, schools, Larkey Park, BART, Hwy 680
Location
State CA
County Contra Costa
Area Walnut Creek
Rooms
Basement Crawl Space
Interior
Interior Features Stone Counters, Eat-in Kitchen, Kitchen Island, Updated Kitchen
Heating Forced Air
Cooling Zoned
Flooring Laminate, Carpet
Fireplaces Number 1
Fireplaces Type Living Room, Wood Burning, Wood Stove Insert
Fireplace Yes
Window Features Window Coverings
Appliance Dishwasher, Disposal, Gas Range, Oven, Refrigerator, Tankless Water Heater
Laundry Hookups Only, Laundry Room, Cabinets
Exterior
Exterior Feature Back Yard, Front Yard, Side Yard, Landscape Back, Landscape Front
Garage Spaces 2.0
Pool None
Handicap Access None
Total Parking Spaces 10
Private Pool false
Building
Lot Description Level, Landscape Back, Landscape Front
Story 1
Foundation Raised
Sewer Public Sewer
Water Public
Architectural Style Ranch
Level or Stories One Story
New Construction Yes
Schools
School District Mount Diablo (925) 682-8000
Others
Tax ID 171180014
Read Less
Want to know what your home might be worth? Contact us for a FREE valuation!

Our team is ready to help you sell your home for the highest possible price ASAP

© 2025 BEAR, CCAR, bridgeMLS. This information is deemed reliable but not verified or guaranteed. This information is being provided by the Bay East MLS or Contra Costa MLS or bridgeMLS. The listings presented here may or may not be listed by the Broker/Agent operating this website.
Bought with MicheleDemartini


