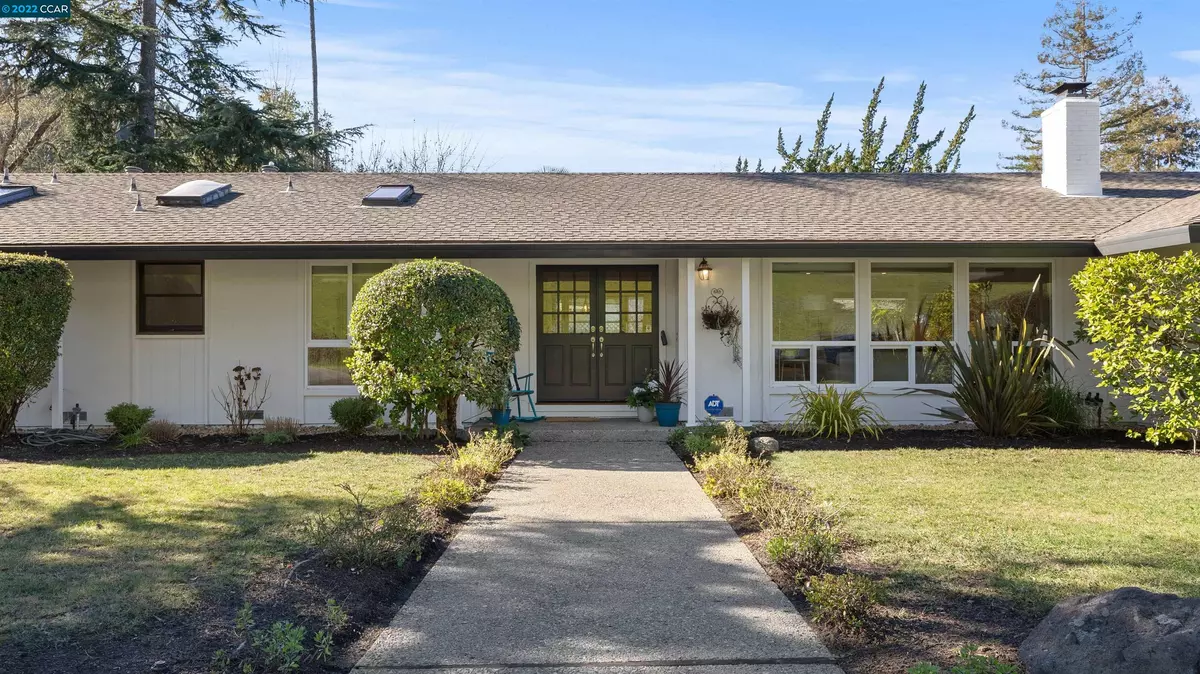$2,200,000
$1,675,000
31.3%For more information regarding the value of a property, please contact us for a free consultation.
1844 Camino Pablo Moraga, CA 94556
4 Beds
2 Baths
2,180 SqFt
Key Details
Sold Price $2,200,000
Property Type Single Family Home
Sub Type Single Family Residence
Listing Status Sold
Purchase Type For Sale
Square Footage 2,180 sqft
Price per Sqft $1,009
Subdivision Camino Woods
MLS Listing ID 40978288
Sold Date 03/01/22
Bedrooms 4
Full Baths 2
HOA Y/N No
Year Built 1965
Lot Size 10,450 Sqft
Acres 0.24
Property Description
Updated 4 bedroom, 2 bath home in Sunny Moraga! Recently remodeled (2017) and professionally designed open kitchen is gorgeous with all the right fixings - soft close cabinets, quartz counters, insta-hot water dispenser, 36" gas range, a built-in oven plus a 'speed oven' and a separate warming drawer. There is also a beverage fridge, wine storage and a locking liquor cabinet. As a part of the 2017 remodel, new hardwood floors were added throughout the living areas, and LED recessed lights were added through most of the house at the same time. The carpet is brand new, as is the paint, inside and out. The water heater, furnace, air conditioner and ducts have also all been replaced between 2017 and 2022. Don't miss the great garage with attic for storage, newly epoxied floor, and clean white walls. Outside, you will find a flat lot with lawns, patio, hot tub, planting beds, and a new driveway. Great location is a quick walk to elementary school and Rancho Laguna Park! Open 1/22 & 1/23
Location
State CA
County Contra Costa
Area Moraga/Canyon
Rooms
Basement Crawl Space
Interior
Interior Features Family Room, Formal Dining Room, Breakfast Bar
Heating Forced Air
Cooling Central Air
Flooring Hardwood, Tile, Carpet
Fireplaces Number 1
Fireplaces Type Living Room
Fireplace Yes
Appliance Dishwasher, Double Oven, Disposal, Gas Range, Oven, Refrigerator
Laundry In Garage
Exterior
Exterior Feature Back Yard, Front Yard, Sprinklers Automatic
Garage Spaces 2.0
Pool None
Utilities Available All Public Utilities, Natural Gas Connected
Private Pool false
Building
Lot Description Corner Lot, Level
Story 1
Water Public
Architectural Style Ranch
Level or Stories One Story
New Construction Yes
Schools
School District Acalanes (925) 280-3900
Others
Tax ID 257330009
Read Less
Want to know what your home might be worth? Contact us for a FREE valuation!

Our team is ready to help you sell your home for the highest possible price ASAP

© 2024 BEAR, CCAR, bridgeMLS. This information is deemed reliable but not verified or guaranteed. This information is being provided by the Bay East MLS or Contra Costa MLS or bridgeMLS. The listings presented here may or may not be listed by the Broker/Agent operating this website.
Bought with Judy Ka YeeSin


