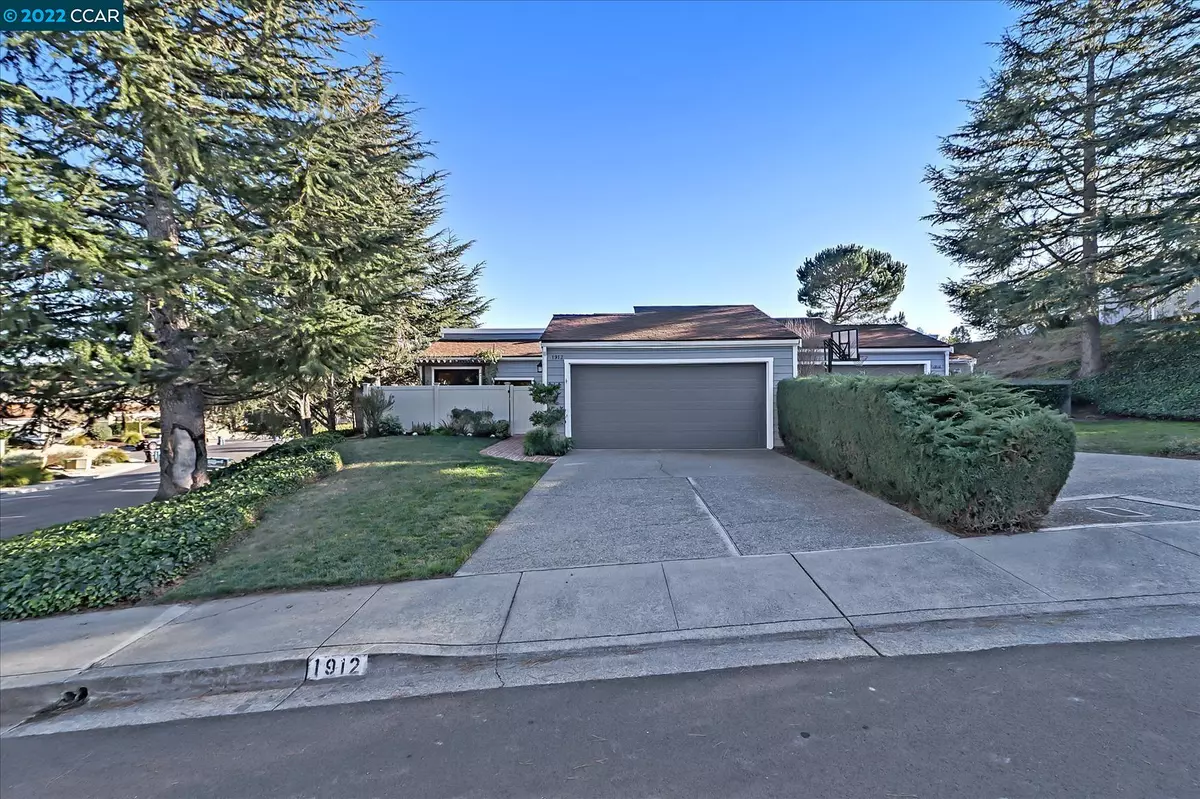$1,200,000
$950,000
26.3%For more information regarding the value of a property, please contact us for a free consultation.
1912 Ascot Dr Moraga, CA 94556
2 Beds
2 Baths
1,379 SqFt
Key Details
Sold Price $1,200,000
Property Type Townhouse
Sub Type Townhouse
Listing Status Sold
Purchase Type For Sale
Square Footage 1,379 sqft
Price per Sqft $870
Subdivision Ascot Highlands
MLS Listing ID 40980211
Sold Date 02/24/22
Bedrooms 2
Full Baths 2
HOA Fees $597/mo
HOA Y/N Yes
Year Built 1973
Property Description
You are going to love this charming one level townhome that lives like a single family home. Located up above the town of Moraga in Ascot Highlands, this light and bright two bedroom, two bath home (plus office or bedroom) has a wonderful indoor outdoor flow. The brick patio courtyard entry with climbing roses creates a private and sunny spot for coffee or reading. The open floor plan with soaring ceilings and sliding Pella doors to the front and backyard make it perfect for entertaining. The fabulous upgrades include hardwood floors, built in entertainment center in the family room/office, solid surface kitchen counters, and carrara marble primary bath make this home extra special. The sunny and spacious rear brick patio includes beautiful plantings and a vegetable garden. The community pool is steps away. Close to hiking trails, Moraga Commons park, and the Sunday farmer's market.
Location
State CA
County Contra Costa
Area Moraga/Canyon
Interior
Interior Features Dining Area, Family Room, Counter - Solid Surface, Updated Kitchen
Heating Forced Air, Natural Gas
Cooling Central Air
Flooring Hardwood, Tile, Carpet
Fireplaces Number 1
Fireplaces Type Gas, Living Room
Fireplace Yes
Window Features Window Coverings
Appliance Dishwasher, Electric Range, Disposal, Microwave, Free-Standing Range, Refrigerator, Gas Water Heater
Laundry Dryer, Washer, Electric
Exterior
Exterior Feature Unit Faces Street, Backyard, Back Yard, Front Yard, Sprinklers Automatic, Sprinklers Back, Sprinklers Front, Landscape Back
Garage Spaces 2.0
Pool In Ground, Fenced, Community
Private Pool false
Building
Lot Description Corner Lot, Level, Front Yard, Landscape Back, Landscape Front
Story 1
Sewer Public Sewer
Water Public
Architectural Style Contemporary
Level or Stories One Story
New Construction Yes
Schools
School District Acalanes (925) 280-3900
Others
Tax ID 255612022
Read Less
Want to know what your home might be worth? Contact us for a FREE valuation!

Our team is ready to help you sell your home for the highest possible price ASAP

© 2024 BEAR, CCAR, bridgeMLS. This information is deemed reliable but not verified or guaranteed. This information is being provided by the Bay East MLS or Contra Costa MLS or bridgeMLS. The listings presented here may or may not be listed by the Broker/Agent operating this website.
Bought with AndyRead



