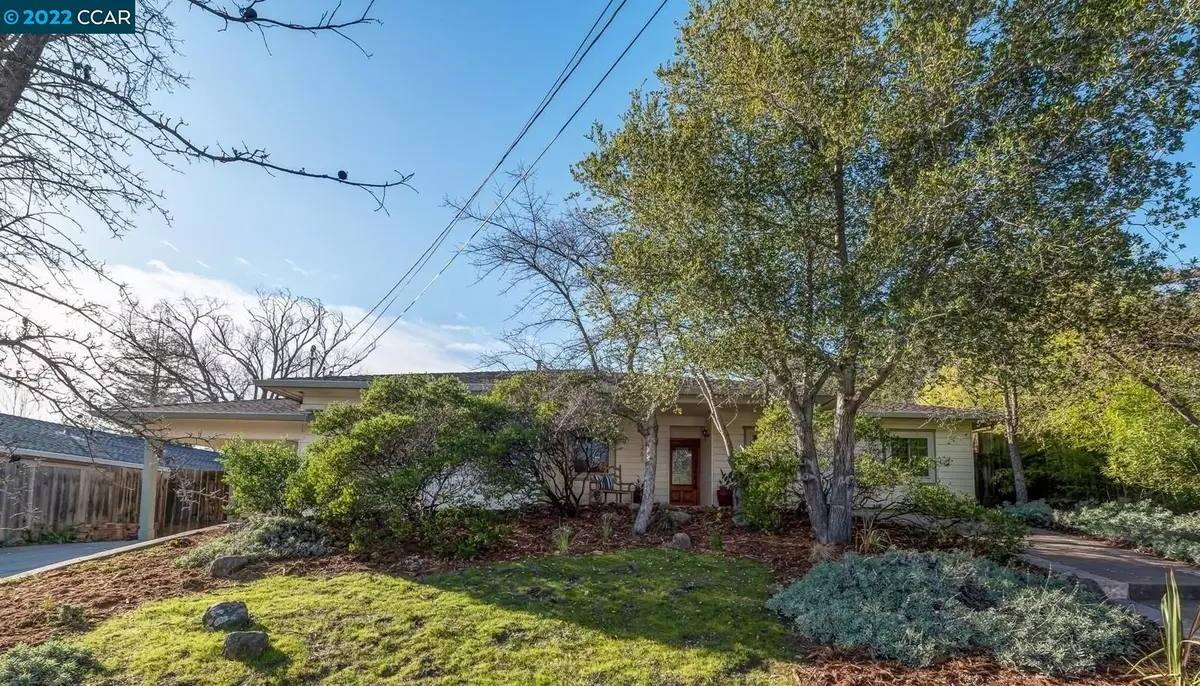$1,500,000
$1,475,000
1.7%For more information regarding the value of a property, please contact us for a free consultation.
1261 SUNSET LOOP Lafayette, CA 94549
4 Beds
2 Baths
1,616 SqFt
Key Details
Sold Price $1,500,000
Property Type Single Family Home
Sub Type Single Family Residence
Listing Status Sold
Purchase Type For Sale
Square Footage 1,616 sqft
Price per Sqft $928
Subdivision Sun Valley Ests
MLS Listing ID 40978488
Sold Date 02/22/22
Bedrooms 4
Full Baths 2
HOA Y/N No
Year Built 1949
Lot Size 10,000 Sqft
Acres 0.23
Property Description
Charming single story home with a level lush & private backyard in a coveted & quiet Lafayette neighborhood! The sun-filled interior offers inviting entertaining spaces, gleaming wood plank ceilings, fresh paint, updated lighting, new quartz countertops, stainless steel appliances and dual pane windows throughout! The spacious primary suite has a sitting area, private bath with dual sinks and French doors that open to the picturesque patio and backyard. An oversized bonus/family room makes for a perfect home office/4th bedroom. This property boasts California outdoor living at its best with a large covered entertaining area, sunny patio, level lawns, garden areas, meandering paths, colorful and fragrant foliage and tranquil spaces throughout. The sought after location is ideally situated between the vibrant downtown restaurant & shopping districts of Lafayette & Walnut Creek with easy commuting access, scenic hiking trails, nearby swim clubs, excellent Lafayette Schools, & much more!
Location
State CA
County Contra Costa
Area Lafayette
Rooms
Other Rooms Shed(s)
Interior
Interior Features Dining Area, Family Room, Counter - Solid Surface, Eat-in Kitchen
Heating Forced Air
Cooling Ceiling Fan(s), Central Air
Flooring Tile, Engineered Wood
Fireplaces Type None
Fireplace No
Appliance Dishwasher, Gas Range, Oven, Gas Water Heater
Laundry Laundry Closet
Exterior
Exterior Feature Garden, Back Yard, Front Yard, Garden/Play, Side Yard
Pool Possible Pool Site, None
View Y/N true
View Hills
Total Parking Spaces 1
Private Pool false
Building
Lot Description Premium Lot, Front Yard, Landscape Back, Landscape Front
Story 1
Foundation Slab
Sewer Public Sewer
Water Public
Architectural Style Ranch
Level or Stories One Story
New Construction Yes
Schools
School District Acalanes (925) 280-3900
Others
Tax ID 185341006
Read Less
Want to know what your home might be worth? Contact us for a FREE valuation!

Our team is ready to help you sell your home for the highest possible price ASAP

© 2025 BEAR, CCAR, bridgeMLS. This information is deemed reliable but not verified or guaranteed. This information is being provided by the Bay East MLS or Contra Costa MLS or bridgeMLS. The listings presented here may or may not be listed by the Broker/Agent operating this website.
Bought with NealConatser


