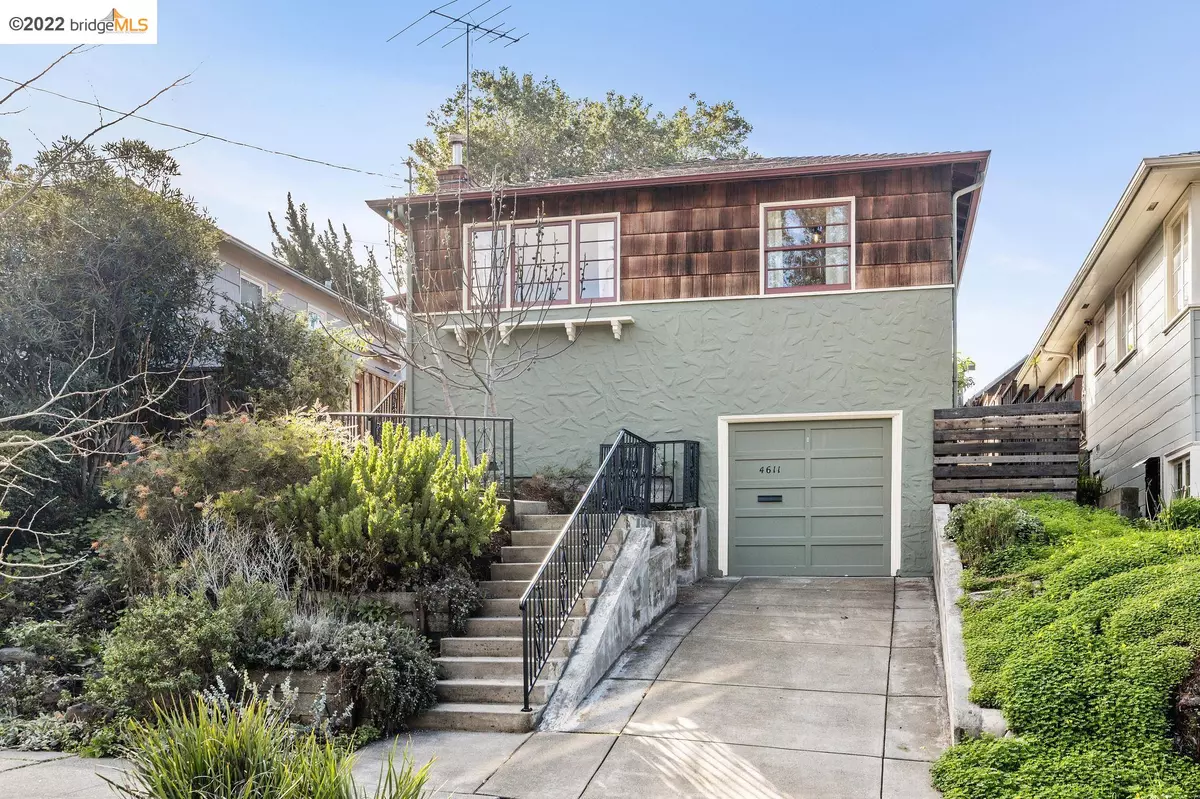$1,150,000
$799,000
43.9%For more information regarding the value of a property, please contact us for a free consultation.
4611 Allendale Oakland, CA 94619
2 Beds
1 Bath
1,080 SqFt
Key Details
Sold Price $1,150,000
Property Type Single Family Home
Sub Type Single Family Residence
Listing Status Sold
Purchase Type For Sale
Square Footage 1,080 sqft
Price per Sqft $1,064
Subdivision Maxwell Park
MLS Listing ID 40978050
Sold Date 02/18/22
Bedrooms 2
Full Baths 1
HOA Y/N No
Year Built 1947
Lot Size 4,080 Sqft
Acres 0.09
Property Description
Situated in the highly coveted Maxwell Park Neighborhood, this Urban Oasis has wonderful indoor-outdoor flow. The elegantly updated kitchen offers custom recycled glass countertops, stainless steel appliances, a skylight, and ample storage. With gleaming hardwood floors, designer colors, and lighting, there are also lovely period details throughout this 1940's home. A contemporary bath and generously sized bedrooms compliment this single-story home. The gently terraced gardeners paradise includes vegetable beds, Meyer lemon and pomegranate trees, a Thomcord grape arbor, orchids, lavender, rosemary, and a blueberry bush. Adjacent to the garden, perfect for a home office or an artist's workshop, the detached studio provides a variety of attractive options. Conveniently located near, Farmer Joe's, with a variety of dining options and transportation, this home is a true gem.
Location
State CA
County Alameda
Area Oakland Zip Code 94619
Interior
Interior Features Formal Dining Room, Breakfast Nook, Counter - Solid Surface, Eat-in Kitchen, Updated Kitchen
Heating Fireplace Insert, Forced Air, Natural Gas
Cooling No Air Conditioning
Flooring Hardwood, Linoleum, Tile
Fireplaces Number 1
Fireplaces Type Insert, Living Room, Metal
Fireplace Yes
Window Features Skylight(s)
Appliance Dishwasher, Disposal, Gas Range, Plumbed For Ice Maker, Free-Standing Range, Refrigerator, Self Cleaning Oven, Dryer, Washer, Gas Water Heater, Tankless Water Heater
Laundry Cabinets, Dryer, Laundry Closet, In Kitchen, Washer
Exterior
Exterior Feature Backyard, Garden, Back Yard, Front Yard, Garden/Play, Terraced Back, Entry Gate, Landscape Back, Landscape Front, Low Maintenance, Private Entrance
Garage Spaces 1.0
Pool None
Utilities Available Sewer Connected, All Public Utilities, Natural Gas Connected, Individual Gas Meter
Private Pool false
Building
Lot Description Premium Lot, Front Yard, Landscape Back, Landscape Front, Security Gate
Story 1
Water Public
Architectural Style Ranch
Level or Stories One Story
New Construction Yes
Others
Tax ID 3624352
Read Less
Want to know what your home might be worth? Contact us for a FREE valuation!

Our team is ready to help you sell your home for the highest possible price ASAP

© 2025 BEAR, CCAR, bridgeMLS. This information is deemed reliable but not verified or guaranteed. This information is being provided by the Bay East MLS or Contra Costa MLS or bridgeMLS. The listings presented here may or may not be listed by the Broker/Agent operating this website.
Bought with LynnSignorelli


