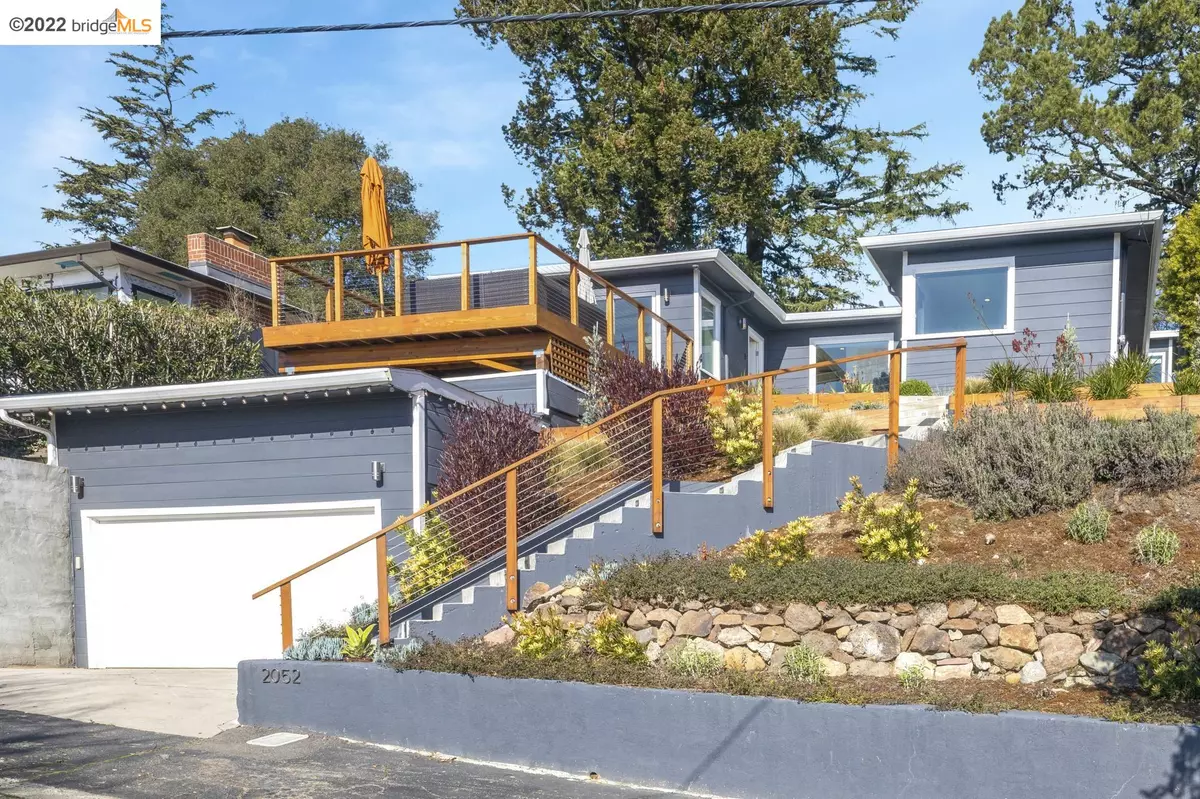$1,750,000
$1,150,000
52.2%For more information regarding the value of a property, please contact us for a free consultation.
2052 Tampa Ave. Oakland, CA 94611
3 Beds
2 Baths
1,443 SqFt
Key Details
Sold Price $1,750,000
Property Type Single Family Home
Sub Type Single Family Residence
Listing Status Sold
Purchase Type For Sale
Square Footage 1,443 sqft
Price per Sqft $1,212
Subdivision Montclair
MLS Listing ID 40978852
Sold Date 02/15/22
Bedrooms 3
Full Baths 2
HOA Y/N No
Year Built 1949
Lot Size 5,733 Sqft
Acres 0.13
Property Description
Gorgeous Contemporary! Oversized windows and exquisite natural light are surpassed only by the expansive bay view. The open concept floor-plan with excellent entertaining flow incorporates both front and back outside areas. The large (approx. 300 sq. ft.) redwood deck is a natural extension of the living room and the perfect spot for relaxing at the end of the day. Like to cook but hate being stuck in the kitchen away from your guests? The heart of this home is the well appointed chef's kitchen featuring Carrera marble counters, abundant storage, and stainless steel appliances that includes a high end gas range by Bertazzoni. There's no need to drive your car to work, the detached office was thoughtfully placed at the back of the lot and is just as bright and beautiful as the main house. Additional amenities include a soothing primary suite with a beautiful bathroom and backyard access, a 2 car garage and professionally designed landscaping that left room to plant a vegetable garden.
Location
State CA
County Alameda
Area Oakland Zip Code 94611
Interior
Interior Features Dining Area, Office, Stone Counters, Updated Kitchen
Heating Forced Air
Cooling Central Air
Flooring Engineered Wood, Tile
Fireplaces Number 1
Fireplaces Type Living Room
Fireplace Yes
Appliance Dishwasher, Disposal, Microwave, Free-Standing Range, Refrigerator, Dryer, Washer, Gas Water Heater, Tankless Water Heater
Laundry Dryer, Laundry Closet, Washer
Exterior
Exterior Feature Back Yard, Front Yard, Garden/Play, Side Yard, Terraced Down, Garden, Landscape Front, Low Maintenance
Garage Spaces 2.0
Pool None
Private Pool false
Building
Lot Description Sloped Up
Sewer Public Sewer
Architectural Style Contemporary
Level or Stories Multi/Split
New Construction Yes
Schools
School District Oakland (510) 879-8111
Others
Tax ID 48E73447
Read Less
Want to know what your home might be worth? Contact us for a FREE valuation!

Our team is ready to help you sell your home for the highest possible price ASAP

© 2025 BEAR, CCAR, bridgeMLS. This information is deemed reliable but not verified or guaranteed. This information is being provided by the Bay East MLS or Contra Costa MLS or bridgeMLS. The listings presented here may or may not be listed by the Broker/Agent operating this website.
Bought with DerrickSwain


