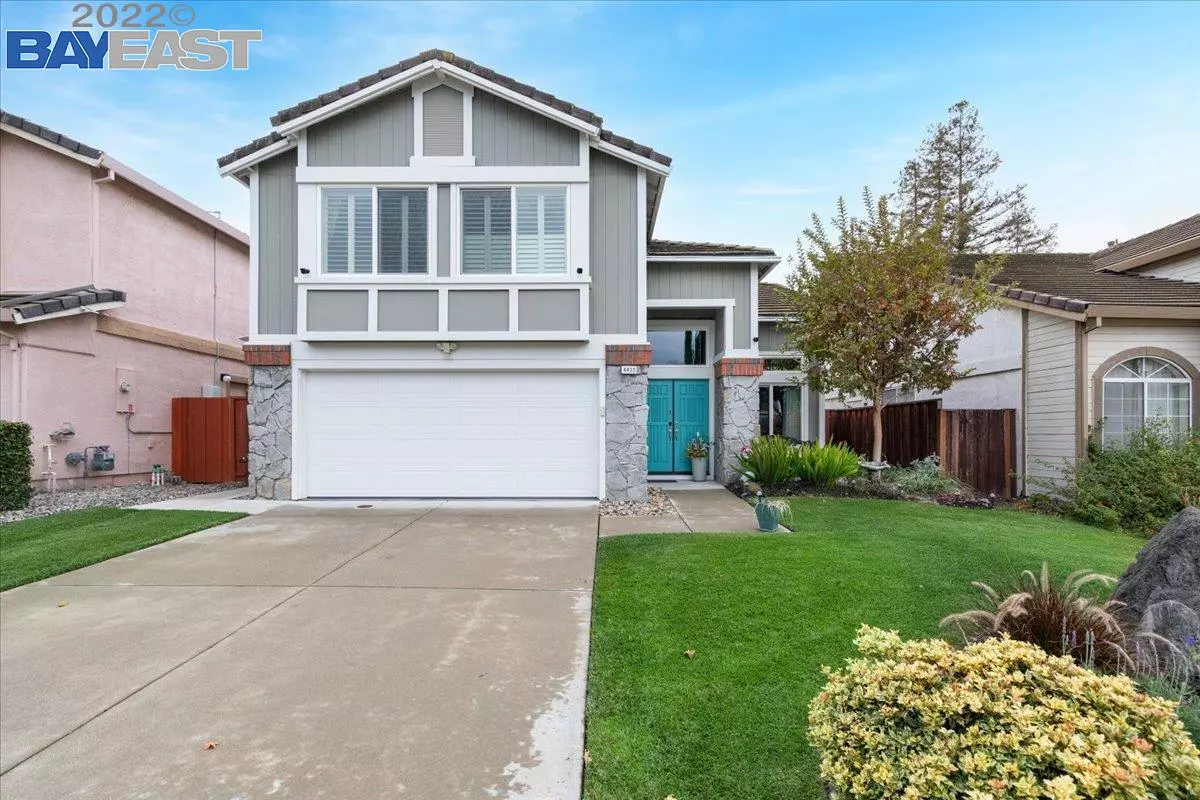$753,000
$725,000
3.9%For more information regarding the value of a property, please contact us for a free consultation.
4410 Deermeadow Way Antioch, CA 94531
5 Beds
2.5 Baths
2,480 SqFt
Key Details
Sold Price $753,000
Property Type Single Family Home
Sub Type Single Family Residence
Listing Status Sold
Purchase Type For Sale
Square Footage 2,480 sqft
Price per Sqft $303
Subdivision Deer Meadow
MLS Listing ID 40977302
Sold Date 02/14/22
Bedrooms 5
Full Baths 2
Half Baths 1
HOA Y/N No
Year Built 1990
Lot Size 5,415 Sqft
Acres 0.12
Property Description
POSITIVELY BEAUTIFUL! This stunning 5 bedroom home has so much to offer! Amenities include updated kitchen with grey quartz countertops, glass tile backsplash, brushed nickel hardware, high-end stainless steel appliances including LG Fridge (2020), GE Profile gas oven & microwave, Bosch dishwasher & Delta Touch2O kitchen faucet, newer porcelain matte tile flooring in kitchen, laundry room & downstairs bathroom, formal dining with Hunter Douglas silhouette blinds, family room is complete with cozy gas fireplace and sliding door to back yard, maple hardwood floors throughout home, laundry room with storage, Nest system controlling forced heat & A/C, dual pane windows with lift out panes for easy cleaning, finished 2 car garage with painted floors/walls & insulated Wayne Dalton garage door with Genie auto opener, beautifully landscaped mature backyard complete with covered concrete patio, pergola with seating area, all this and much more! Close to freeways, shopping, school, parks & more!
Location
State CA
County Contra Costa
Area Antioch
Interior
Interior Features Family Room, Formal Dining Room, Kitchen/Family Combo, Stone Counters, Eat-in Kitchen, Kitchen Island, Updated Kitchen
Heating Fireplace Insert, Forced Air
Cooling Ceiling Fan(s), Central Air
Flooring Hardwood Flrs Throughout, Tile
Fireplaces Number 1
Fireplaces Type Brick, Family Room, Insert, Gas Starter, Wood Burning
Fireplace Yes
Window Features Window Coverings
Appliance Dishwasher, Disposal, Gas Range, Microwave, Free-Standing Range, Refrigerator, Self Cleaning Oven, Gas Water Heater
Laundry Laundry Room
Exterior
Exterior Feature Back Yard, Front Yard, Garden/Play, Sprinklers Back, Sprinklers Front, Landscape Back, Landscape Front
Garage Spaces 2.0
Pool None
View Y/N false
View None
Handicap Access None
Private Pool false
Building
Lot Description Other
Story 2
Foundation Slab
Sewer Public Sewer
Water Public
Architectural Style None
Level or Stories Two Story
New Construction Yes
Schools
School District Antioch (925) 779-7500
Others
Tax ID 053310007
Read Less
Want to know what your home might be worth? Contact us for a FREE valuation!

Our team is ready to help you sell your home for the highest possible price ASAP

© 2024 BEAR, CCAR, bridgeMLS. This information is deemed reliable but not verified or guaranteed. This information is being provided by the Bay East MLS or Contra Costa MLS or bridgeMLS. The listings presented here may or may not be listed by the Broker/Agent operating this website.
Bought with DanielDiehl


