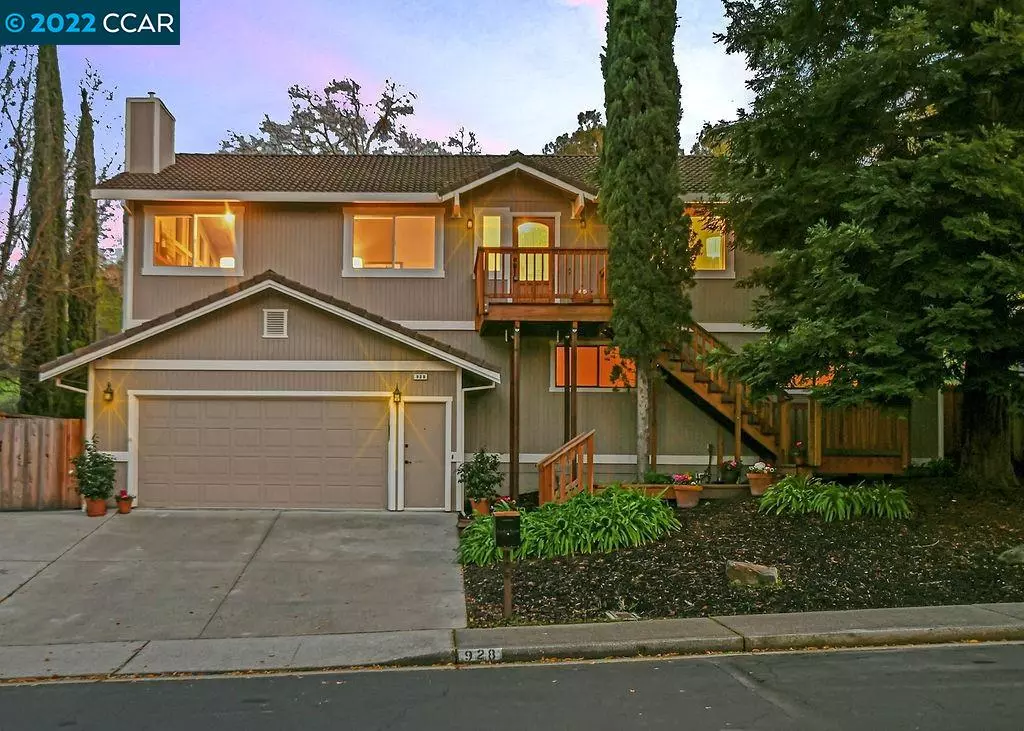$1,625,000
$1,299,888
25.0%For more information regarding the value of a property, please contact us for a free consultation.
928 Calle Verde Martinez, CA 94553
5 Beds
3 Baths
3,177 SqFt
Key Details
Sold Price $1,625,000
Property Type Single Family Home
Sub Type Single Family Residence
Listing Status Sold
Purchase Type For Sale
Square Footage 3,177 sqft
Price per Sqft $511
Subdivision Tavan Estates
MLS Listing ID 40977584
Sold Date 02/11/22
Bedrooms 5
Full Baths 3
HOA Fees $28/ann
HOA Y/N Yes
Year Built 1980
Lot Size 10,625 Sqft
Acres 0.24
Property Description
Highly Sought After Tavan Estates. Spacious 5 Bedrooms 3 Full Baths backs to Briones with Spectacular Views. Located on the Lafayette/Pleasant Hill Border. Large Eat in kitchen with Double Ovens & Granite Counter Tops. Formal Living and Dining Room, Master Suite and Second Bedroom located on Main Level. Stunning Master Suite featuring Fireplace, Updated Master Bath, with access to Private Patio. Lower Level Offers expansive Great Room with Fireplace, Wet Bar and 3 Huge Bedrooms. You will feel at ease with this Tranquil setting. Dual Zone Heating & Air Conditioning. Dual Pane Windows. Downstairs could be In Law. MODPOOL with Spa, RV Parking. Walking Distance to Briones Regional Park/Trails. Minutes away from Equestrian Trails, Hiking Trails, Restaurants & Shopping. Short distance to SF & Napa Valley. OPEN Sat & Sun, January 15th & 16th 1:00-4:00 Don't miss out on this amazing property!
Location
State CA
County Contra Costa
Area Martinez
Rooms
Basement Crawl Space
Interior
Interior Features Family Room, Formal Dining Room, In-Law Floorplan, Stone Counters, Eat-in Kitchen, Pantry, Updated Kitchen
Heating Zoned, Natural Gas
Cooling Zoned
Flooring Carpet, Tile, Wood
Fireplaces Number 3
Fireplaces Type Family Room, Living Room, Other, Wood Burning
Fireplace Yes
Window Features Double Pane Windows
Appliance Dishwasher, Double Oven, Disposal, Gas Range, Microwave, Oven
Laundry Cabinets, Hookups Only, Laundry Room, Washer, Upper Level
Exterior
Exterior Feature Backyard, Back Yard, Front Yard, Side Yard, Sprinklers Automatic, Sprinklers Back, Low Maintenance
Garage Spaces 2.0
Pool Above Ground, Fenced, Private, Pool/Spa Combo, Outdoor Pool
Private Pool true
Building
Lot Description Premium Lot, Front Yard
Story 2
Foundation Raised
Sewer Public Sewer
Water Public
Architectural Style Contemporary
Level or Stories Two Story
New Construction Yes
Schools
School District Martinez (925) 335-5800
Others
Tax ID 365301015
Read Less
Want to know what your home might be worth? Contact us for a FREE valuation!

Our team is ready to help you sell your home for the highest possible price ASAP

© 2024 BEAR, CCAR, bridgeMLS. This information is deemed reliable but not verified or guaranteed. This information is being provided by the Bay East MLS or Contra Costa MLS or bridgeMLS. The listings presented here may or may not be listed by the Broker/Agent operating this website.
Bought with AshleyBattersby


