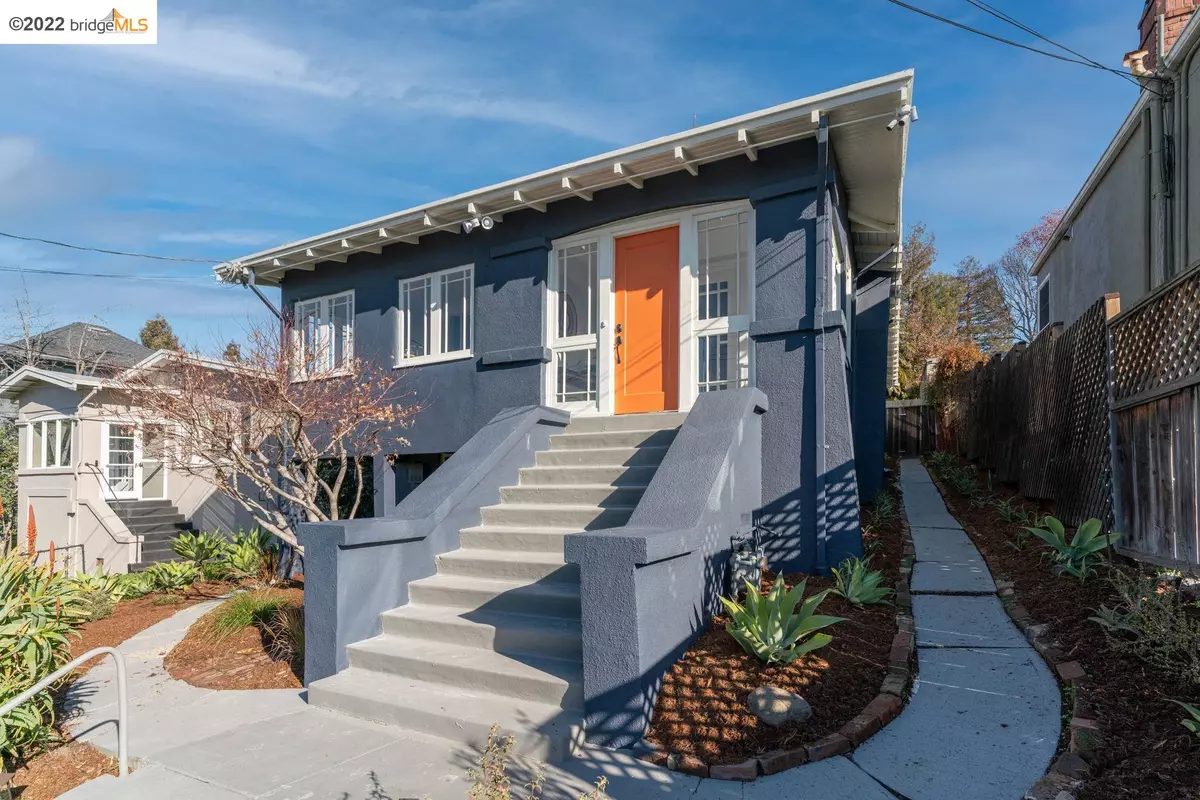$1,500,000
$985,000
52.3%For more information regarding the value of a property, please contact us for a free consultation.
316 Elwood Ave Oakland, CA 94610
3 Beds
1 Bath
1,351 SqFt
Key Details
Sold Price $1,500,000
Property Type Single Family Home
Sub Type Single Family Residence
Listing Status Sold
Purchase Type For Sale
Square Footage 1,351 sqft
Price per Sqft $1,110
Subdivision Grand Lake/ Rose
MLS Listing ID 40977776
Sold Date 02/07/22
Bedrooms 3
Full Baths 1
HOA Y/N No
Year Built 1923
Lot Size 5,760 Sqft
Acres 0.13
Property Description
Ideally located between the Grand Lake District and Piedmont Avenue's thriving retail areas, this classic Craftsman is perched on a hill on a tranquil side street. Your 2021 renovated chef's kitchen opens to the spacious backyard oasis with plenty of room for gardening, play, and two patios for entertaining. A sunny plus room* connected to one of the three bedrooms makes a great home office. Take advantage of the abundant storage in the stand-up basement and detached garage. Modern updates, such as the 2021 renovated bathroom, seamlessly blend with the existing architectural charm. Be in the middle of Oakland's most exciting offerings and enjoy an amazing balance of indoor/outdoor living, California style. Everything you need is just blocks away: fresh food at the farmers' market, drinks at Bardo, movies at the Grand Lake Theater, and dinner at Pomello on Piedmont Avenue. Don't forget that downtown San Francisco is within a moment's reach via car or Transbay bus too. *Buyer to verify
Location
State CA
County Alameda
Area Oakland Zip Code 94610
Rooms
Basement Partial
Interior
Interior Features Bonus/Plus Room, Den, Dining Area, Office, Storage, Study, Workshop, Stone Counters, Eat-in Kitchen, Updated Kitchen
Heating Forced Air
Cooling None
Flooring Hardwood, Tile
Fireplaces Number 1
Fireplaces Type Decorative, Living Room
Fireplace Yes
Appliance Dishwasher, Double Oven, Disposal, Gas Range, Oven, Refrigerator, Dryer, Washer, Gas Water Heater
Laundry Dryer, In Basement, Washer
Exterior
Exterior Feature Backyard, Garden, Back Yard, Front Yard, Garden/Play, Side Yard, Terraced Up, Landscape Back, Landscape Front, Yard Space
Garage Spaces 1.0
Pool None
Total Parking Spaces 1
Private Pool false
Building
Lot Description Sloped Up, Front Yard, Landscape Back, Landscape Front
Story 1
Foundation Concrete
Sewer Public Sewer
Water Sump Pump, Public
Architectural Style Craftsman
Level or Stories One Story
New Construction Yes
Others
Tax ID 1082714
Read Less
Want to know what your home might be worth? Contact us for a FREE valuation!

Our team is ready to help you sell your home for the highest possible price ASAP

© 2024 BEAR, CCAR, bridgeMLS. This information is deemed reliable but not verified or guaranteed. This information is being provided by the Bay East MLS or Contra Costa MLS or bridgeMLS. The listings presented here may or may not be listed by the Broker/Agent operating this website.
Bought with MelodyYip



