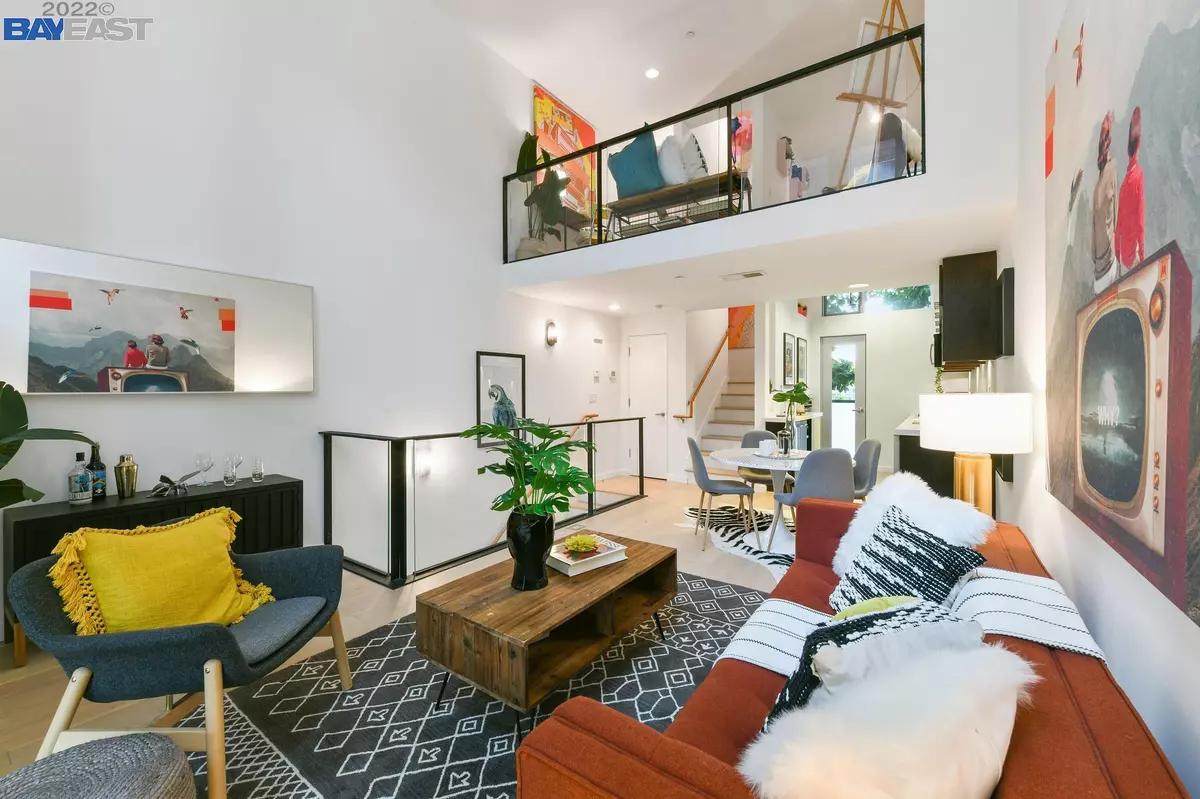$848,000
$698,000
21.5%For more information regarding the value of a property, please contact us for a free consultation.
4264 HALLECK STREET Emeryville, CA 94608
1 Bed
1.5 Baths
1,146 SqFt
Key Details
Sold Price $848,000
Property Type Condo
Sub Type Condominium
Listing Status Sold
Purchase Type For Sale
Square Footage 1,146 sqft
Price per Sqft $739
Subdivision Emeryville
MLS Listing ID 40977881
Sold Date 02/03/22
Bedrooms 1
Full Baths 1
Half Baths 1
HOA Fees $512/mo
HOA Y/N Yes
Year Built 2007
Lot Size 0.463 Acres
Acres 0.46
Property Description
Tucked away in a tranquil garden setting across from a soon-to-be-completed park, 4264 Halleck is a 1+BD/1.5BA, 1146 sq ft townhome-style condo in the vibrant city of Emeryville. Sophistication and efficiency blend beautifully with a flexible open floor plan, 16-foot ceilings, glorious tall windows, and light-filled rooms. This elegant multi-level home includes an open living and dining area, modern kitchen, spacious primary suite with spa-like bath with soaking tub, flexible loft space, and ground floor bonus room. Facing a lush shared courtyard, the home also includes a semi-private patio and single-car garage with laundry area. Located in downtown Emeryville with a high walkability score, the home is also commuter friendly near the Emery-Go-Round for direct access to the Amtrak Train Station and BART. Moments from the bustling Bay Street Emeryville Mall and independent shops and restaurants, the home is a short distance from abundant walking and cycling trails and panoramic views.
Location
State CA
County Alameda
Area Emeryville
Interior
Interior Features Bonus/Plus Room, Den, Dining Area, Office, Utility Room, Counter - Solid Surface
Heating Forced Air, Natural Gas
Cooling None
Flooring Hardwood, Tile, Carpet
Fireplaces Type None
Fireplace No
Appliance Dishwasher, Disposal, Gas Range, Microwave, Oven, Refrigerator, Gas Water Heater, Tankless Water Heater
Laundry In Garage
Exterior
Exterior Feature Unit Faces Common Area
Garage Spaces 1.0
Pool None
Utilities Available All Public Utilities
Private Pool false
Building
Lot Description Other
Sewer Public Sewer
Water Public
Architectural Style Contemporary
Level or Stories Three or More Stories, Three Or More
New Construction Yes
Others
Tax ID 491035169
Read Less
Want to know what your home might be worth? Contact us for a FREE valuation!

Our team is ready to help you sell your home for the highest possible price ASAP

© 2024 BEAR, CCAR, bridgeMLS. This information is deemed reliable but not verified or guaranteed. This information is being provided by the Bay East MLS or Contra Costa MLS or bridgeMLS. The listings presented here may or may not be listed by the Broker/Agent operating this website.
Bought with DebraLee


